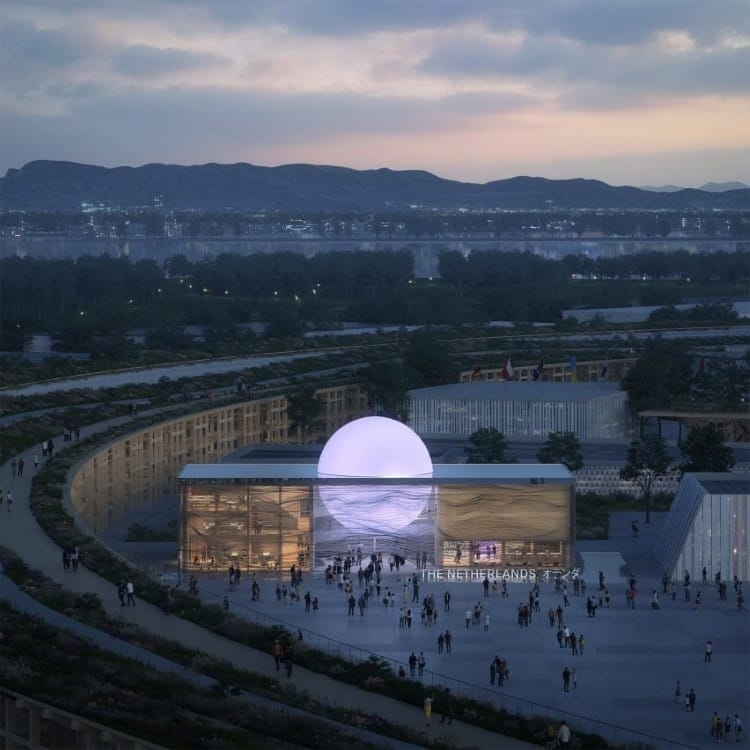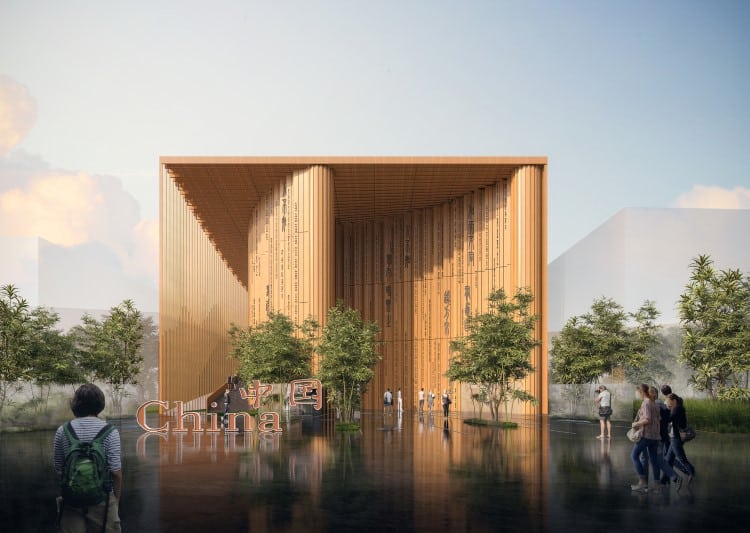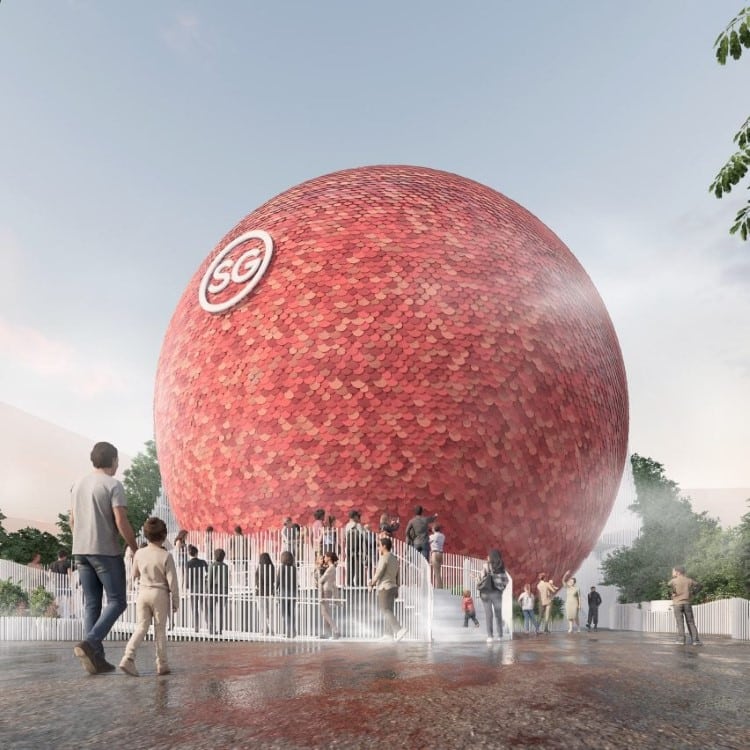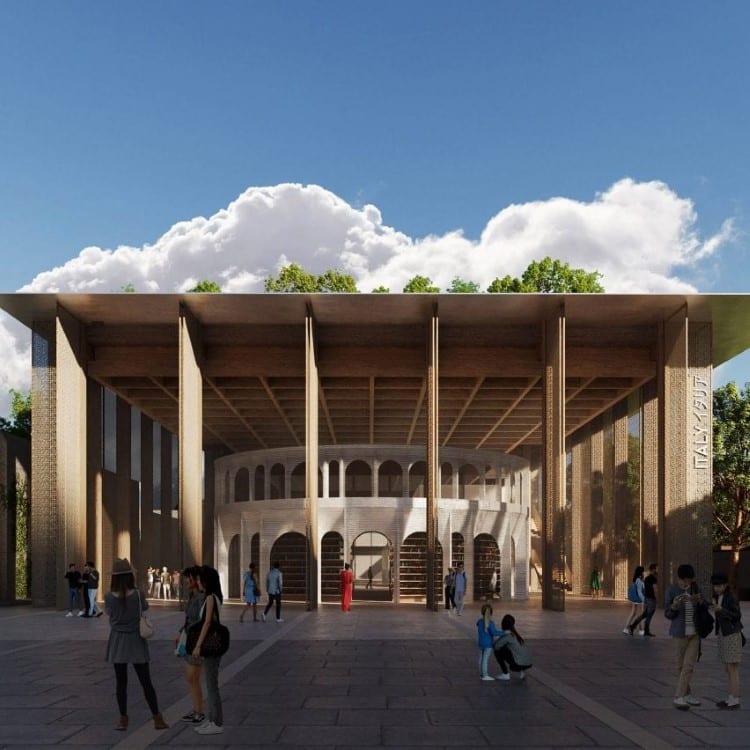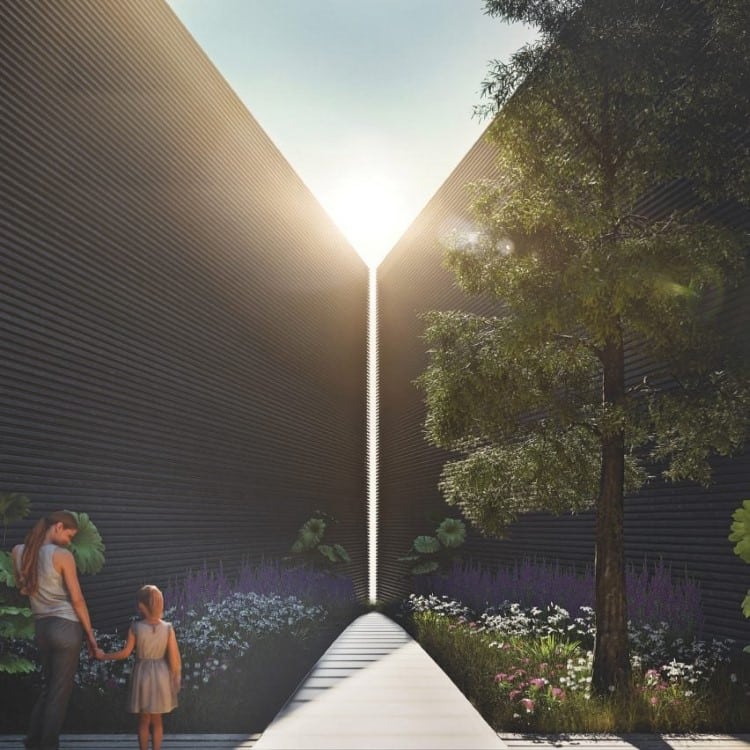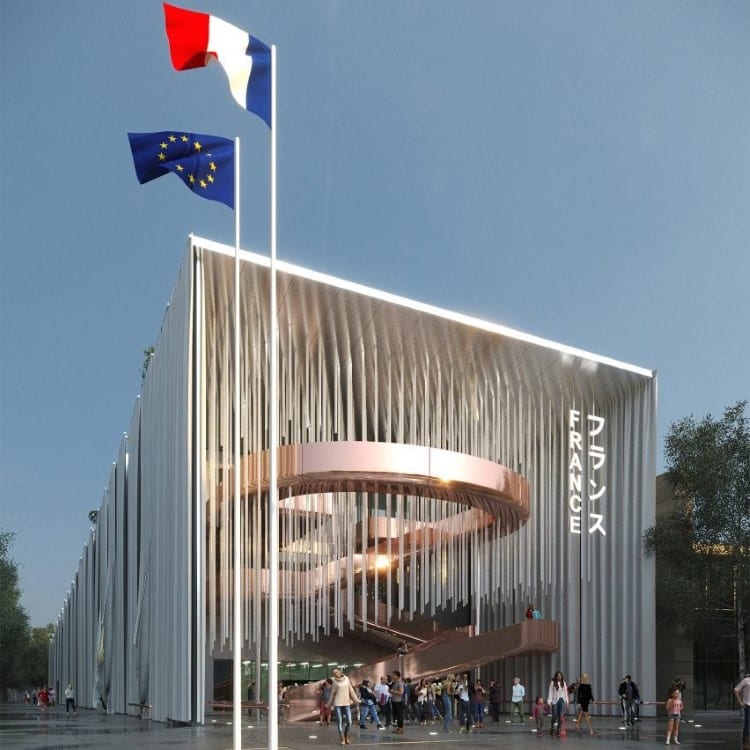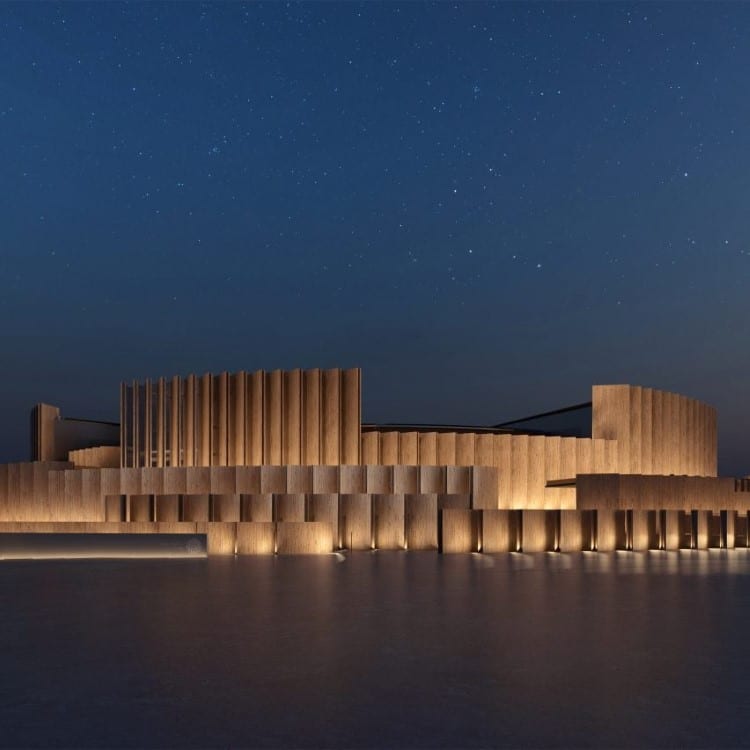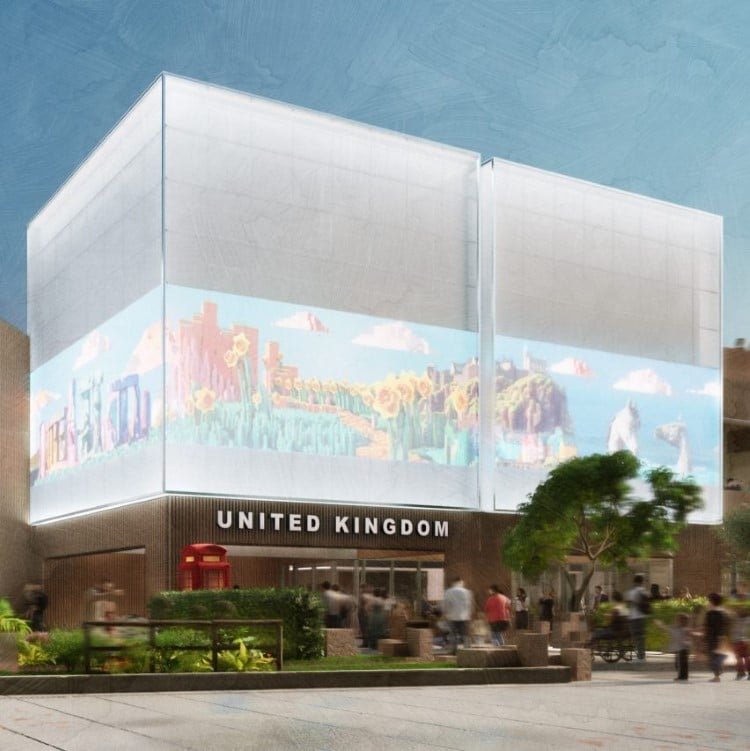With just nine months left untilOsaka Expo 2025, construction is in full swing.
At the core of the six-month event are the incredible National Pavilions that will fill the space.
Often designed by acclaimed architects, these pavilions frequently feature unique facades and architectural details.
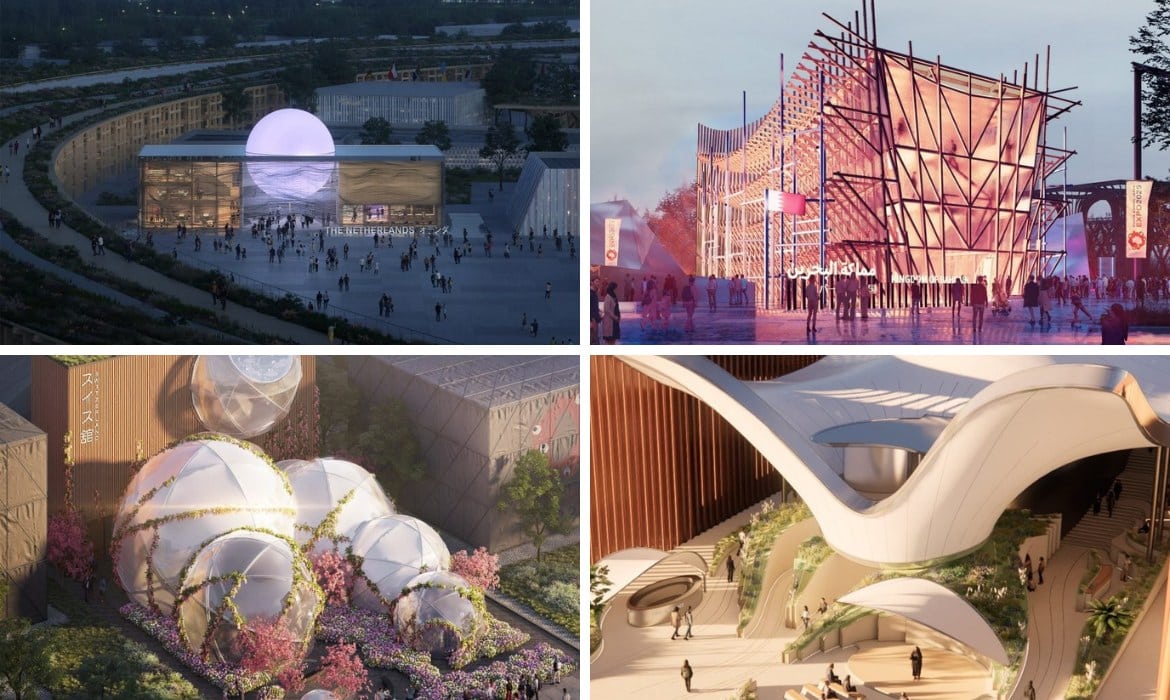
Reuse and sustainability are common themes in the event’s designs.
Here is a preview of 15 National Pavilions designed for Osaka Expo 2025.
Qatar
Kengo Kuma & Associateswas also inspired by thedhowwhen they designed Qatar’s pavilion.
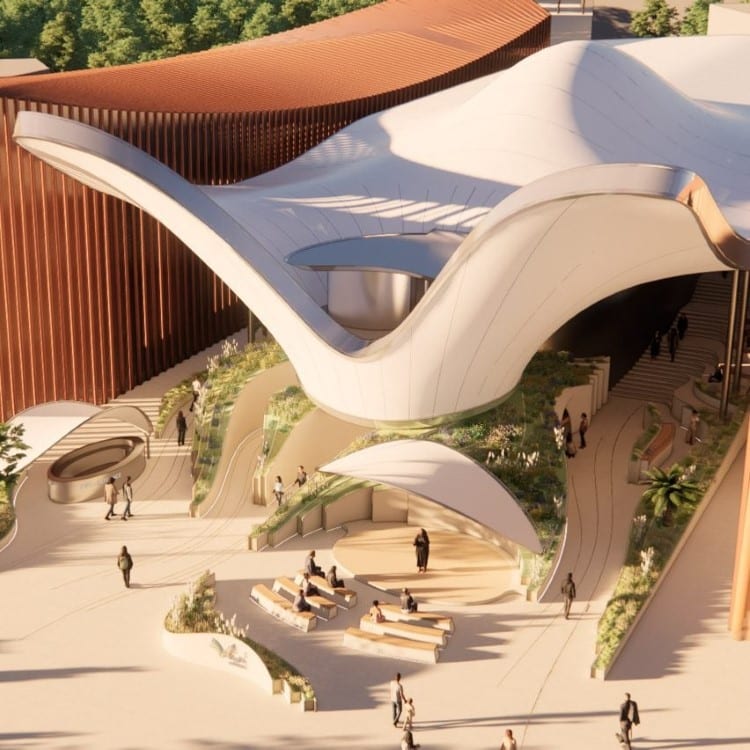
Created in collaboration with Qatar Museums, it merges traditional Japanese craftsmanship with Qatar’s boat construction.
In doing so, it honors the connection these two countries share thanks to the sea.
Switzerland
The Swiss Pavilion’s central theme is natureand our ability as humans to coexist with it.
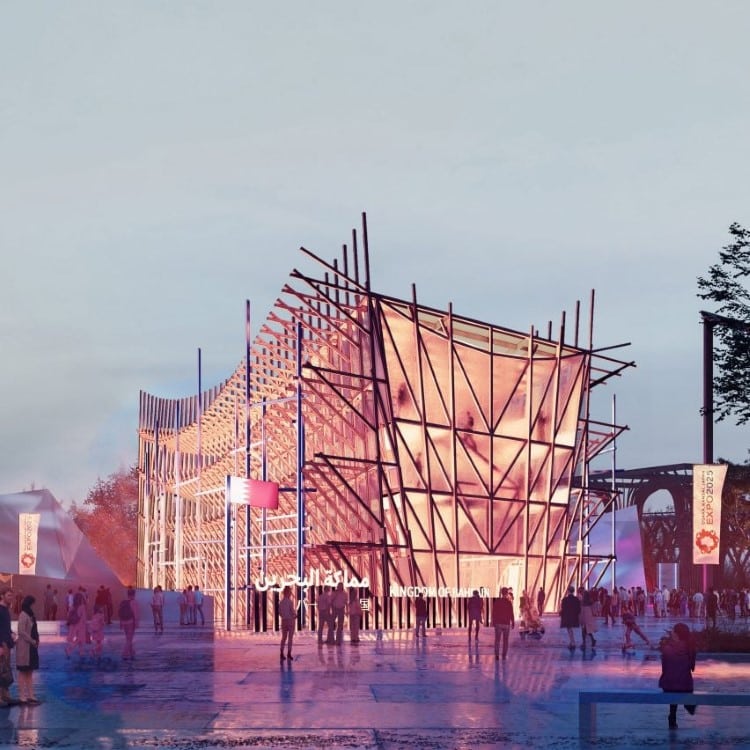
Designed byManuel Herz Architekten, it features spheres that emerge from flowers and plants.
Keeping with this theme, the entire structure will be reused after the event.
Australia
Australia selected the native design firmBuchanto design its National Pavilion.
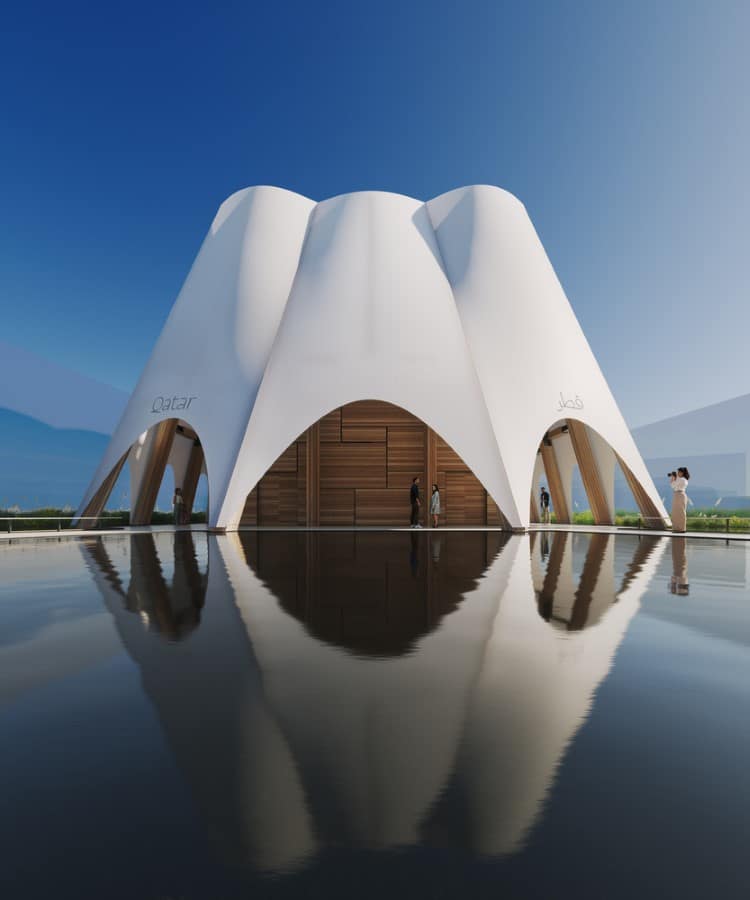
According to the studio, the pavilion is a woody fruit called agumnutproduced by eucalyptus trees.
The design calls for a cluster of organic forms that recall the shapes of a traditional Saudi village.
Water is the pavilion’s theme, which will use water to generate zero-emission energy.
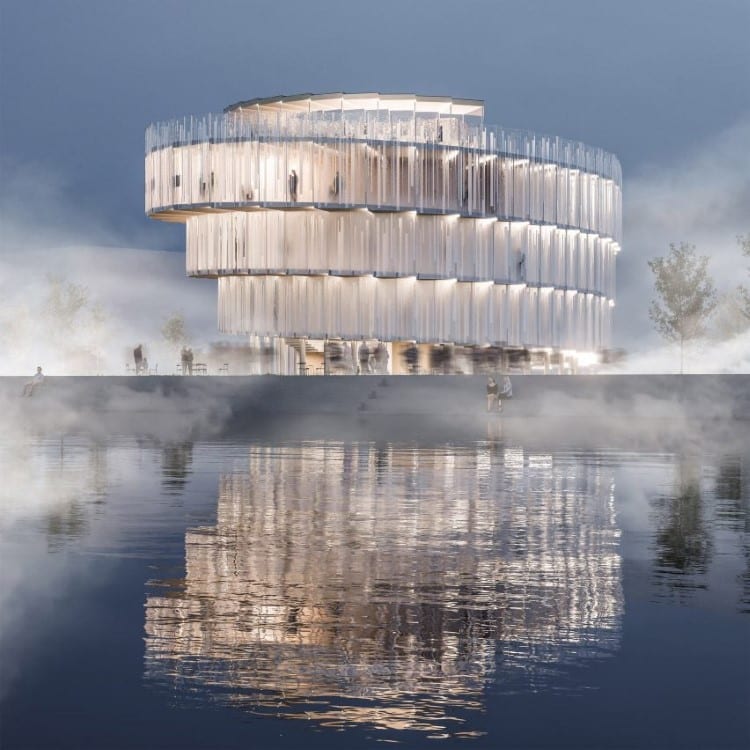
The pavilion is designed to be reassembled in keeping with this sustainable ethos.
TitledThe Dream Sphere, the windowless structure will feature multimedia and art installations by Singaporean artists.
Italy
Italy’s pavilion is a modern interpretation of a Renaissance conceptthe Ideal City.
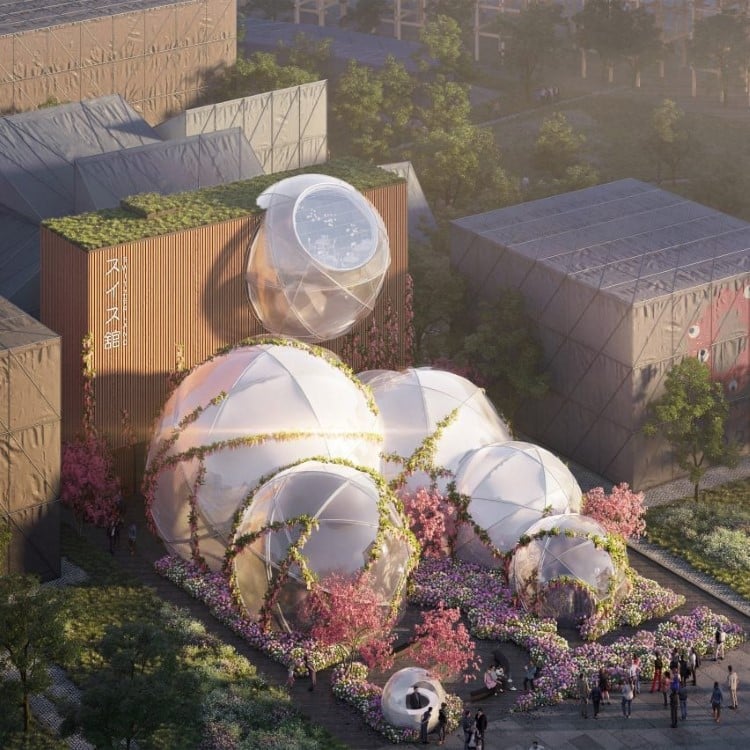
Designed byMario Cucinella Architects, it celebrates the theme Art Regenerates Life.
It features two triangular buildings with wooden facades, joined by an illuminated, suspended translucent cube.
France
Coldefy & AssociesandCarlo Ratti Associatihave joined forces to create the France Pavilion.
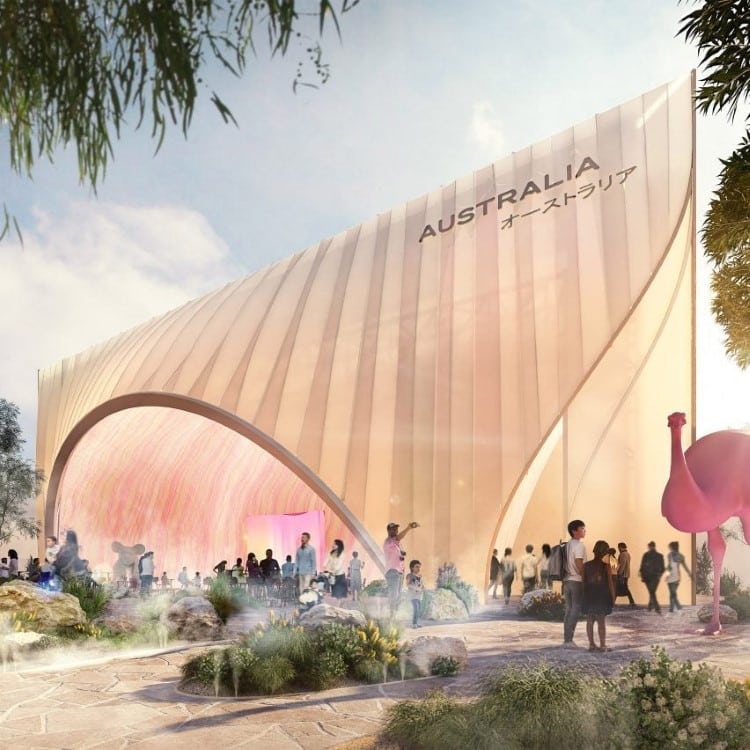
Japan
As the host nation, all eyes will be on Japan’s pavilion.
For this occasion, Tokyo firmNikken Sekkeicreated a circular structure made from reusable planks of cross-laminated timber.
Representing the circle of life, the structure will be disassembled after the Expo.
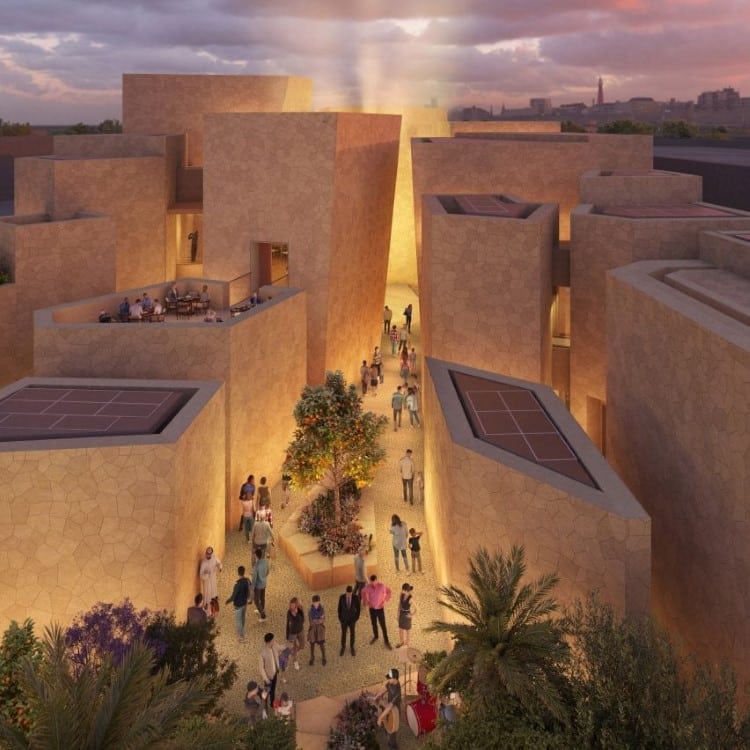
The planks will then be incorporated into buildings across the country.
Using a modular system designed by ES Global, construction has been optimized for efficiency while remaining adaptable.
