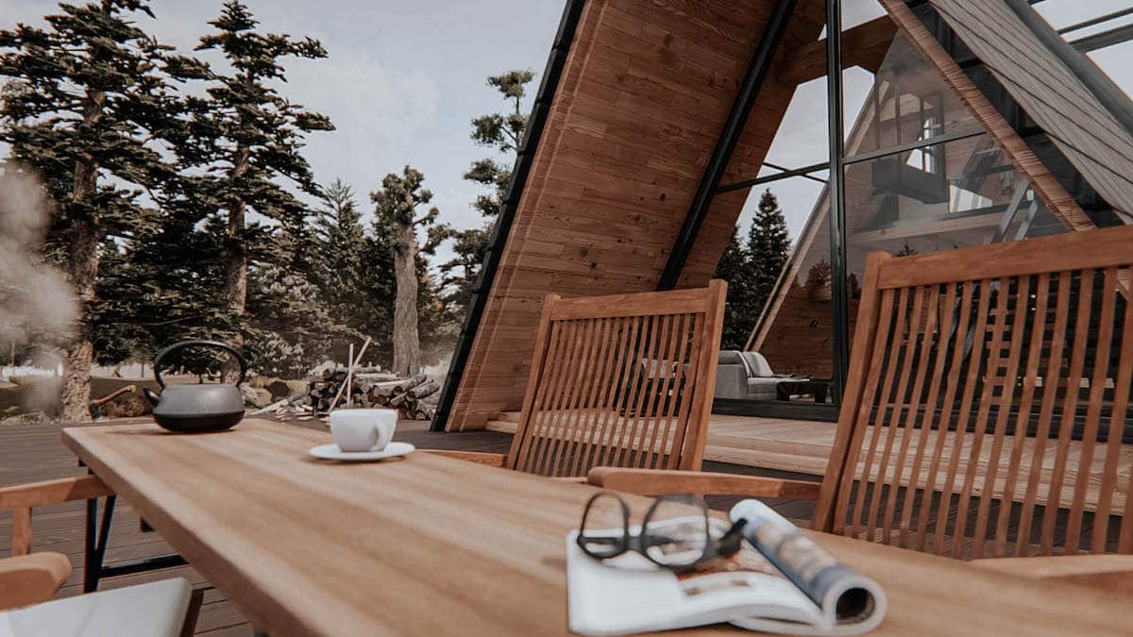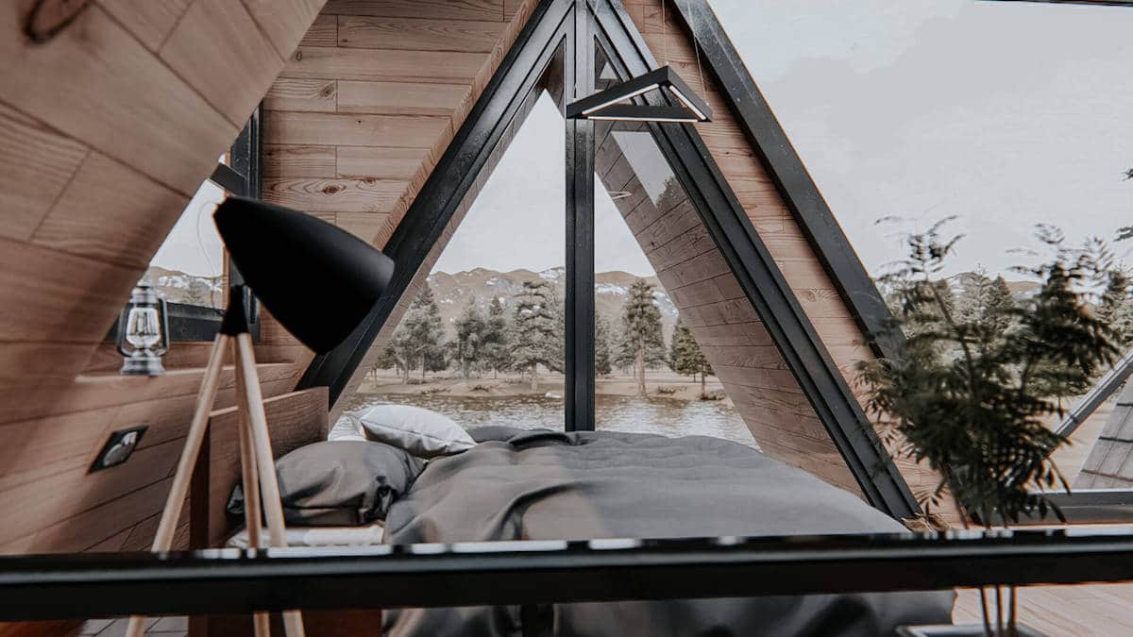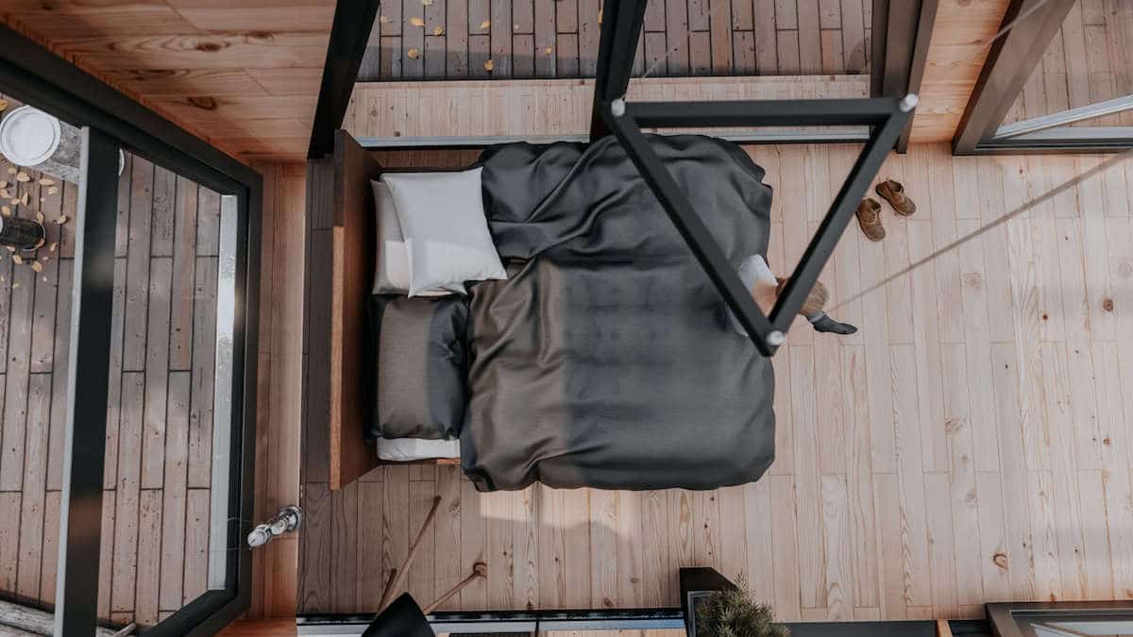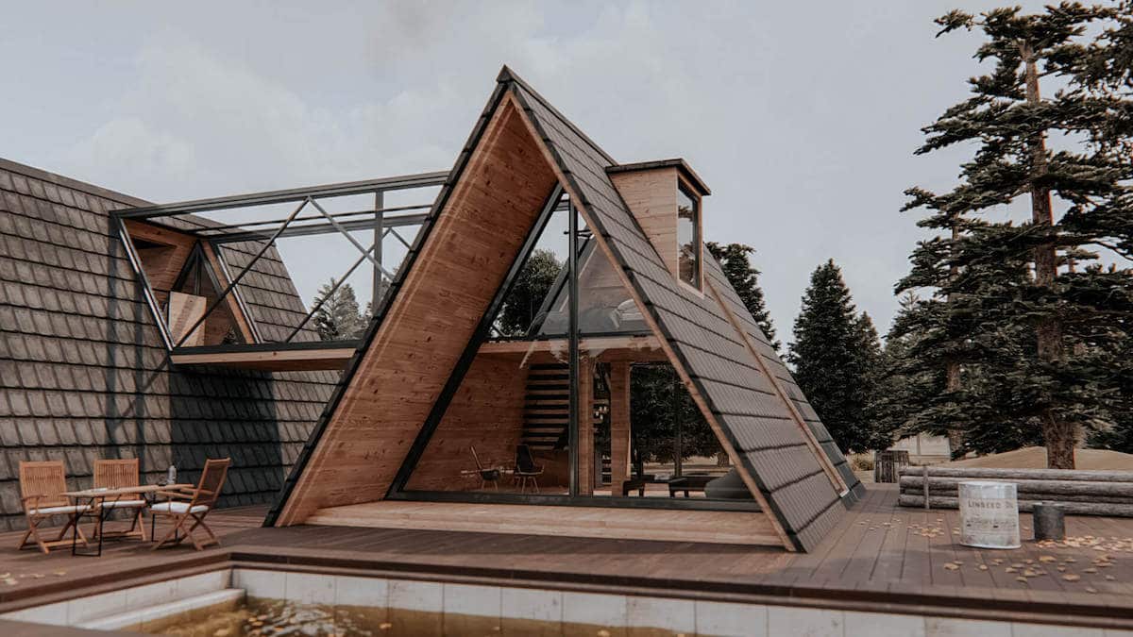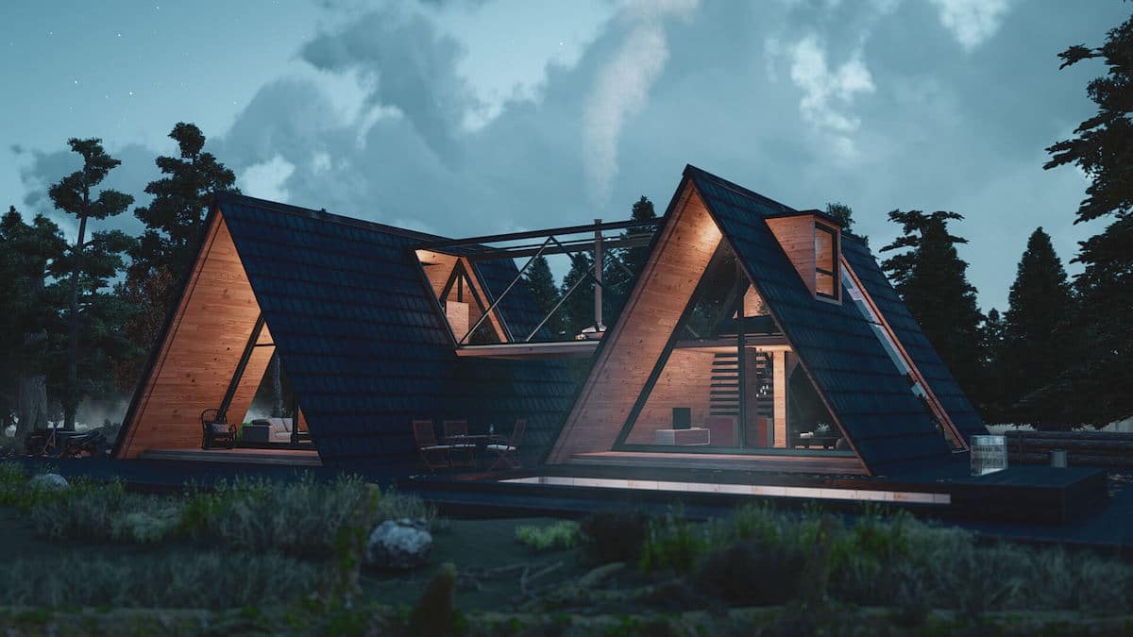ArchitectSoheil Kianidesigned the conceptual project as a nature retreat to reconnect occupants with the forest.
The design of the structure is a contemporary revisit of the A-frame cabin.
The other faces are finished with thermo-wood and create a dark exterior and a warm wooden interior.
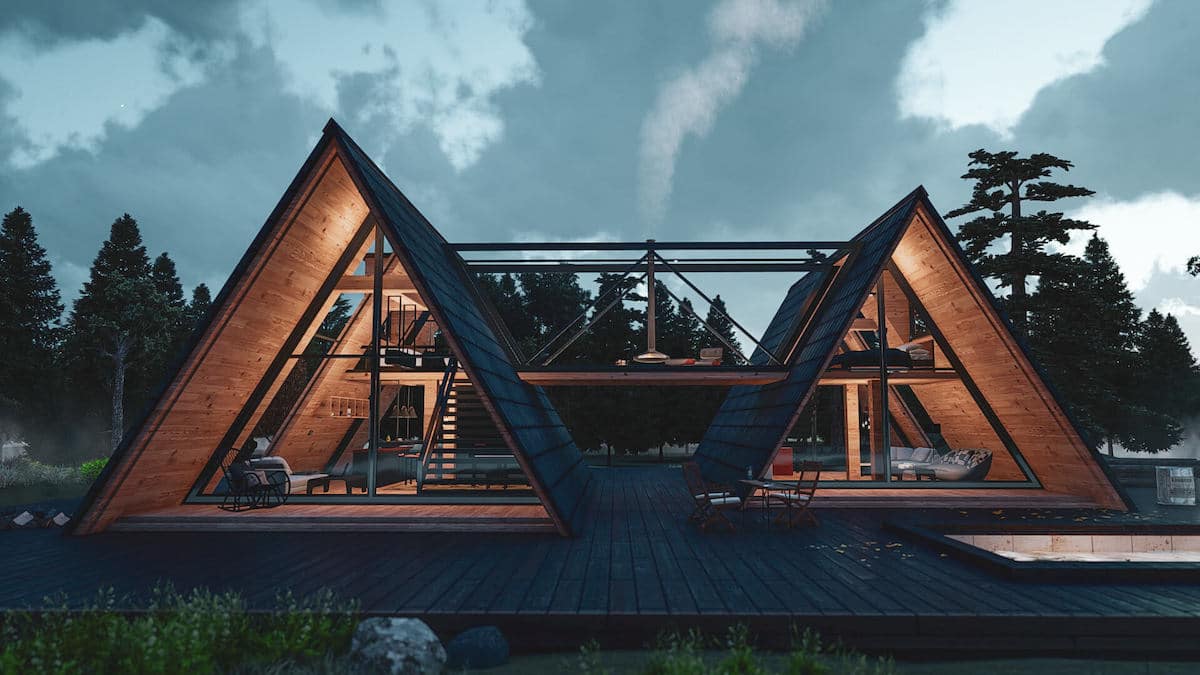
The architect rendered Gisoom Cabin with warm lighting on the interior, making the building feel especially cozy.
Keep scrolling for more images of Soheil Kianis Gisoom Cabin.
Architect Soheil Kiani imagines Gisoom Cabin, two connected A-frame structures outside of the city of Talesh.
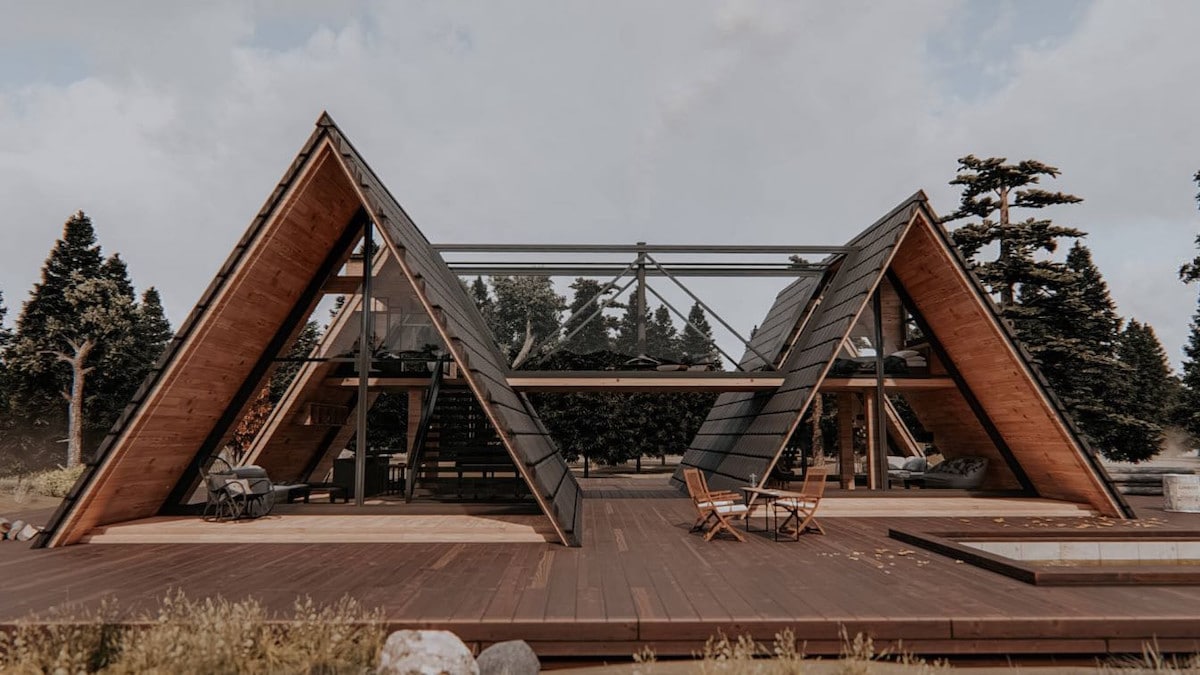
Related Articles:
