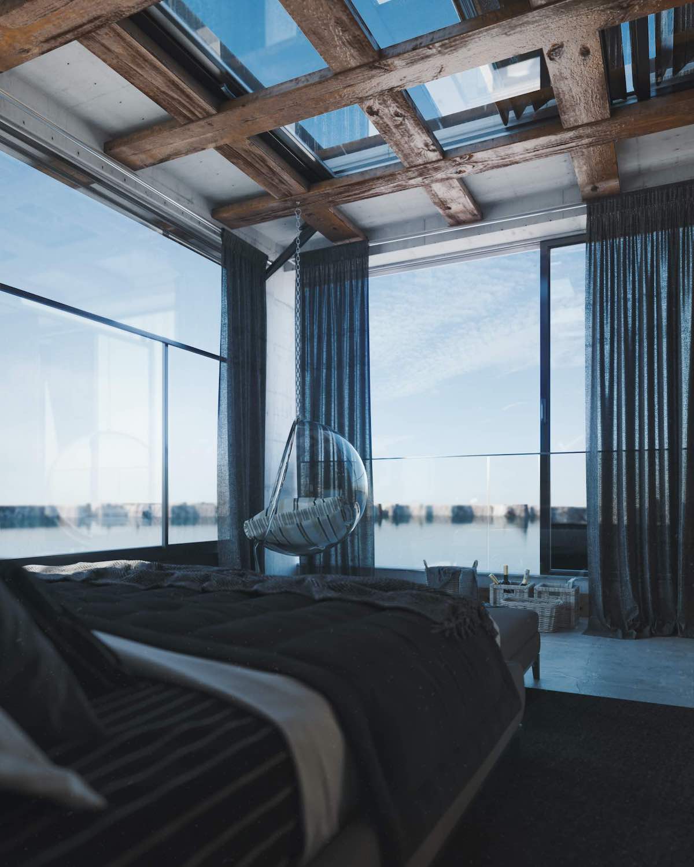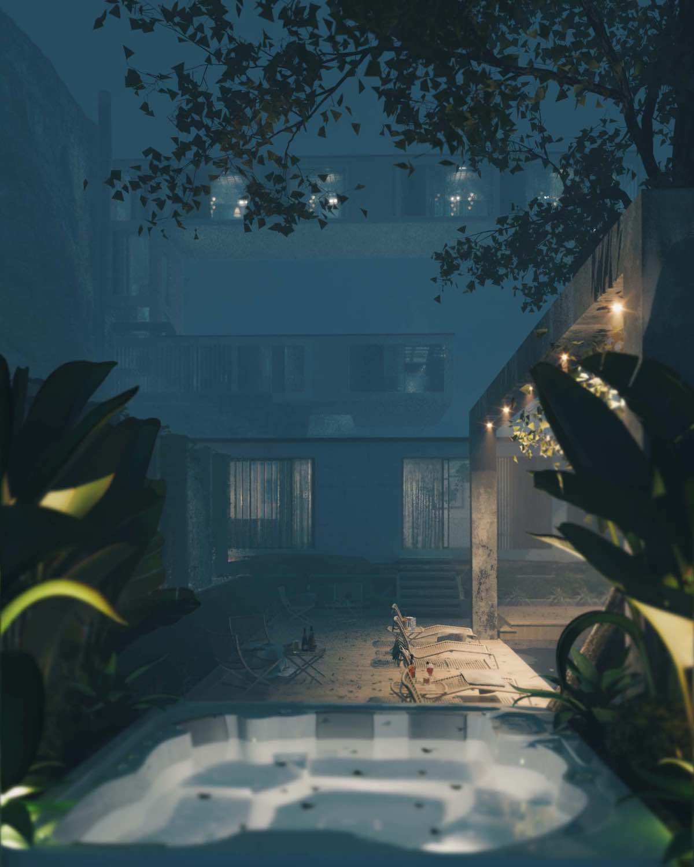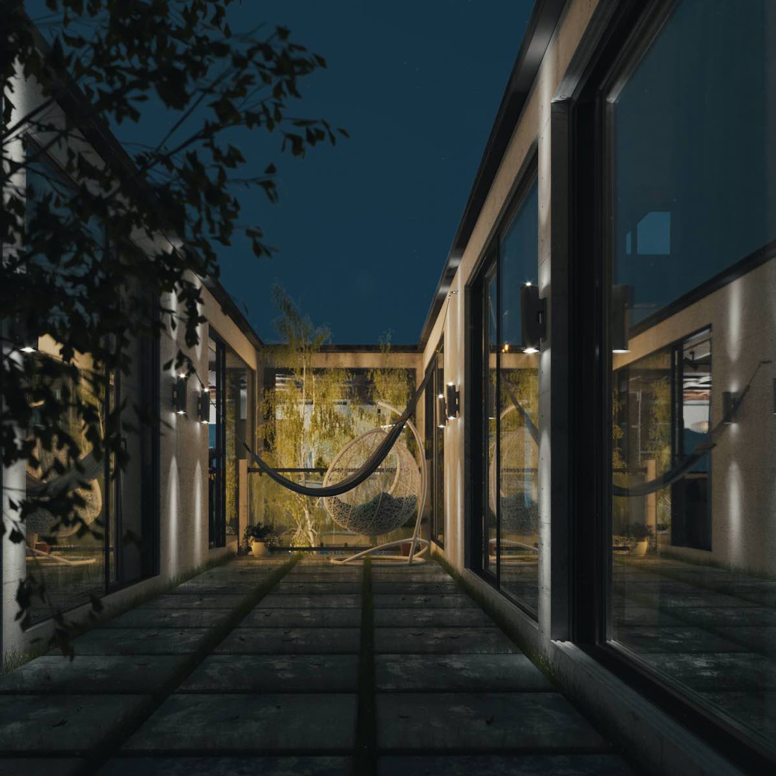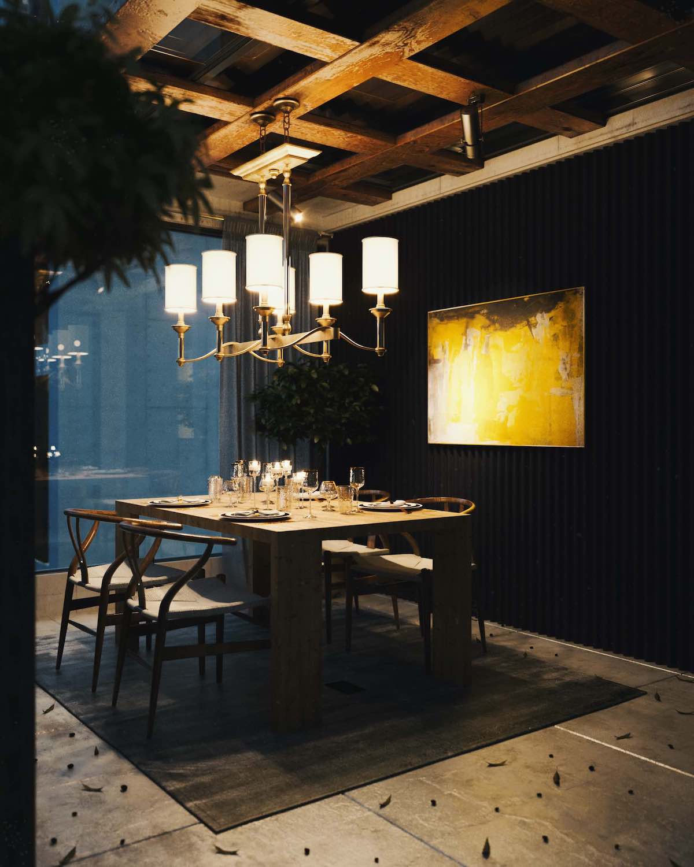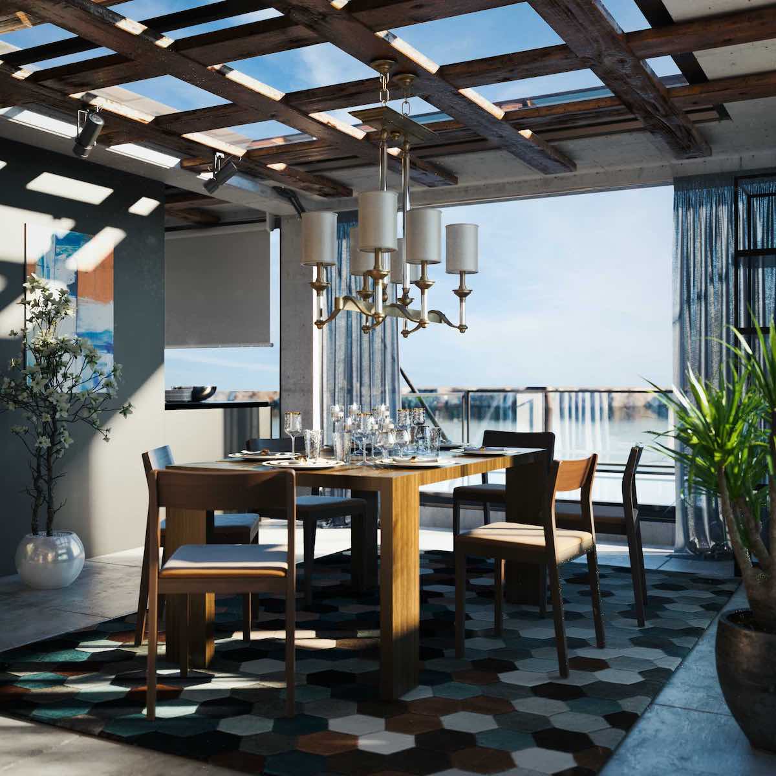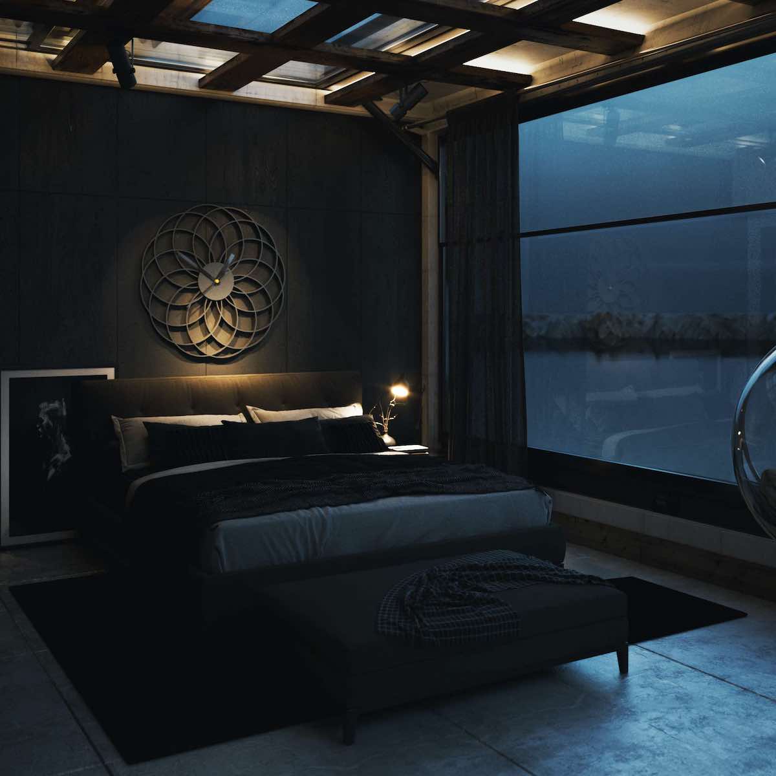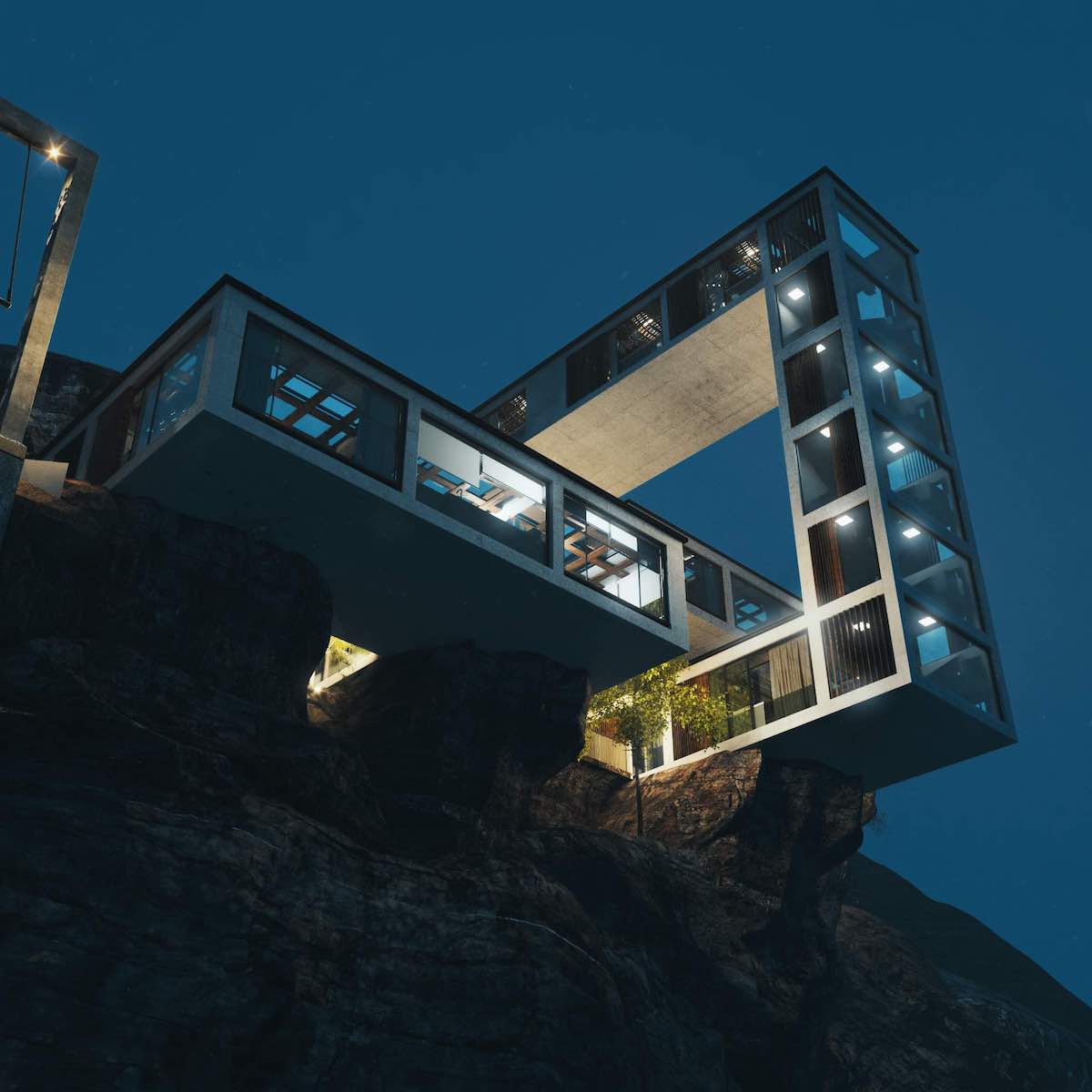Architectural designerMilad Eshtiyaghihas visualized a dramatic project that’s not for the faint of heart.
To do so, the designer uses a series of boxes that are stacked vertically or horizontally.
These rows can weave around the trees and leave beautiful informal courtyards in between.
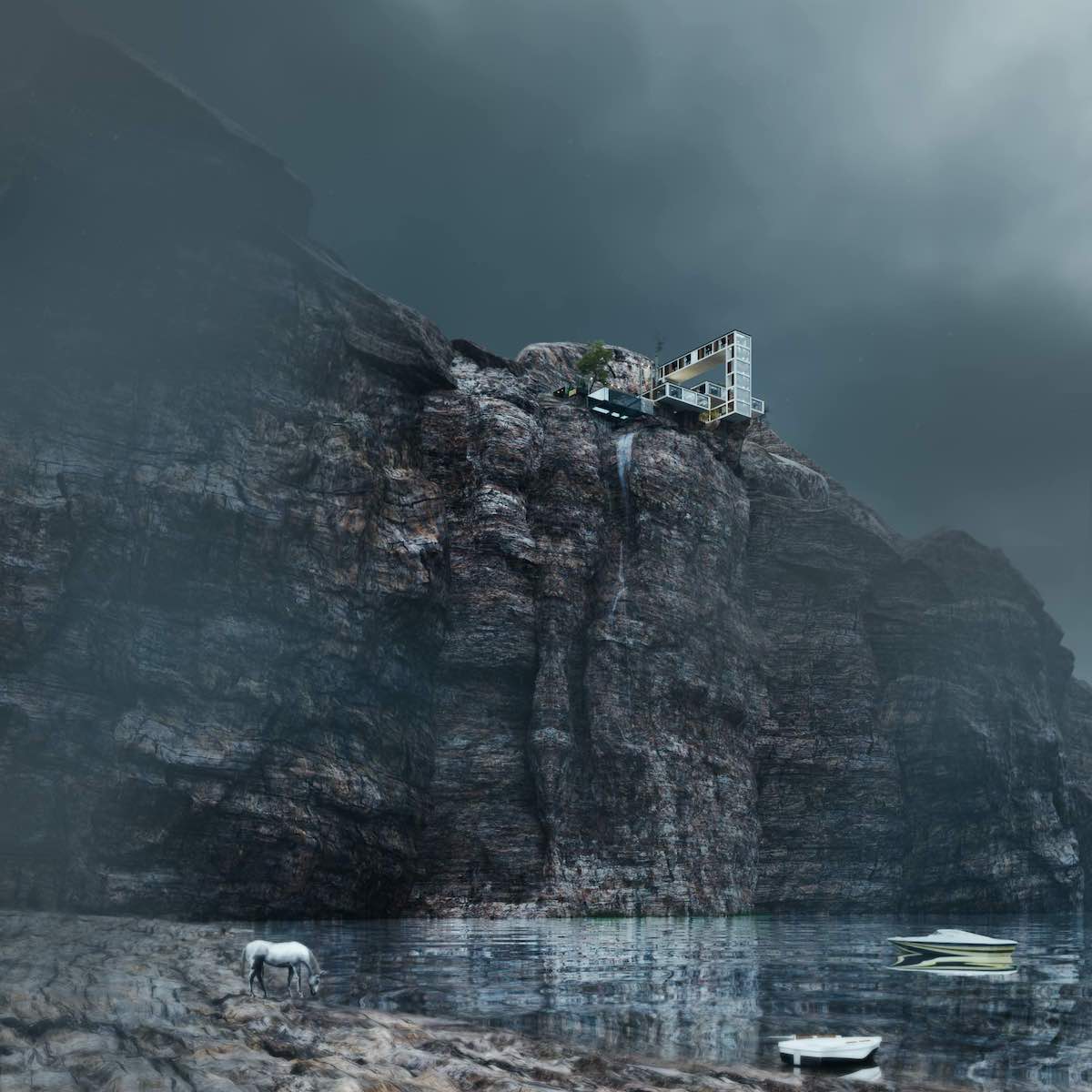
The design of the house is organized to suit the needs of an intergenerational family.
Eshtiyaghi calls the lower level the sons house and the upper level the fathers house.
Another level is designed as an amenity space where the designer includes recreational activities for the extended family.
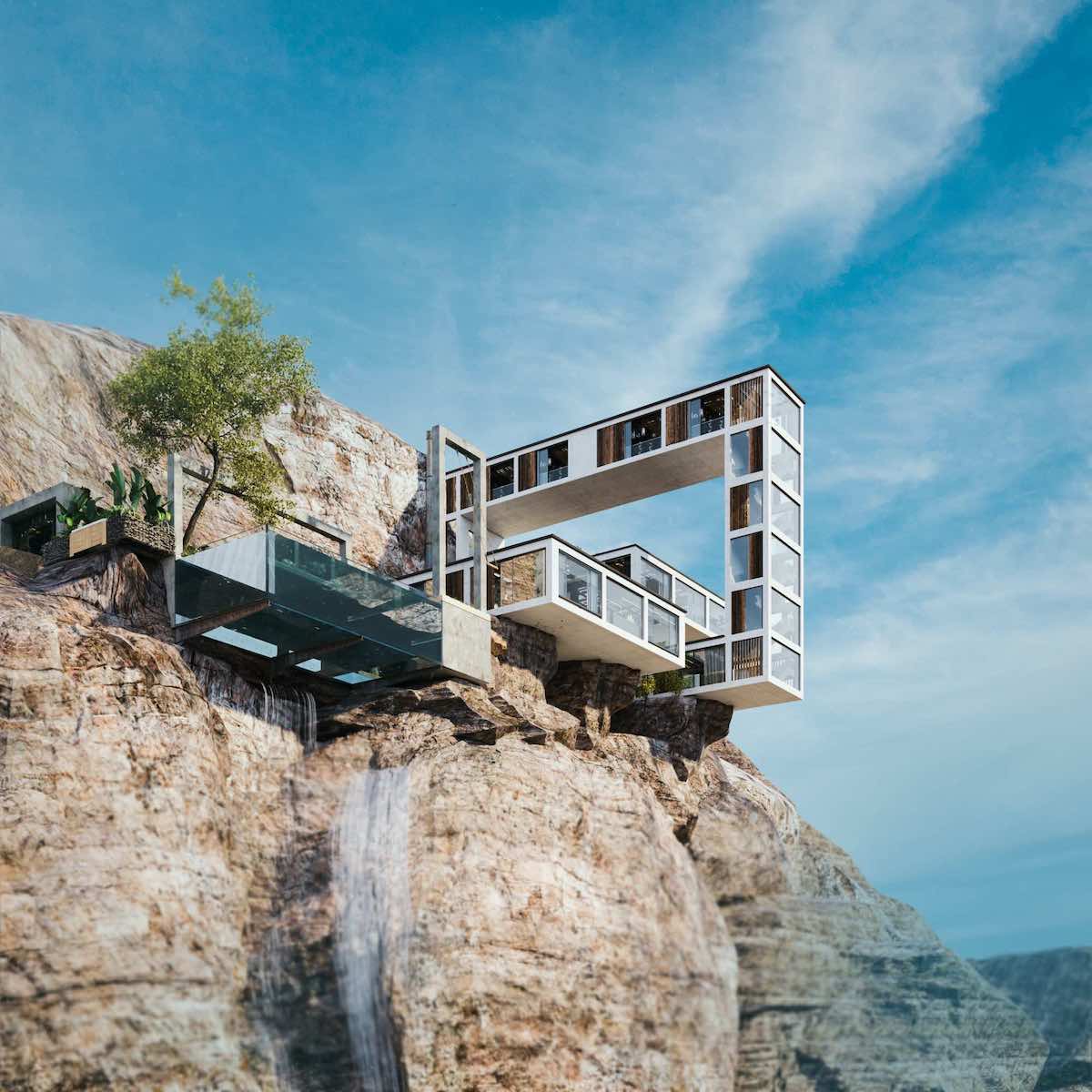
Large areas of Mountain House are treated with floor-to-ceiling glass panels that help preserve the incredible views.
Keep scrolling to see more conceptual visualization of Mountain House by Milad Eshtiyaghi.
Milad Eshtiyaghi’s conceptualMountain Housedramatically hangs off the edge of a cliff.
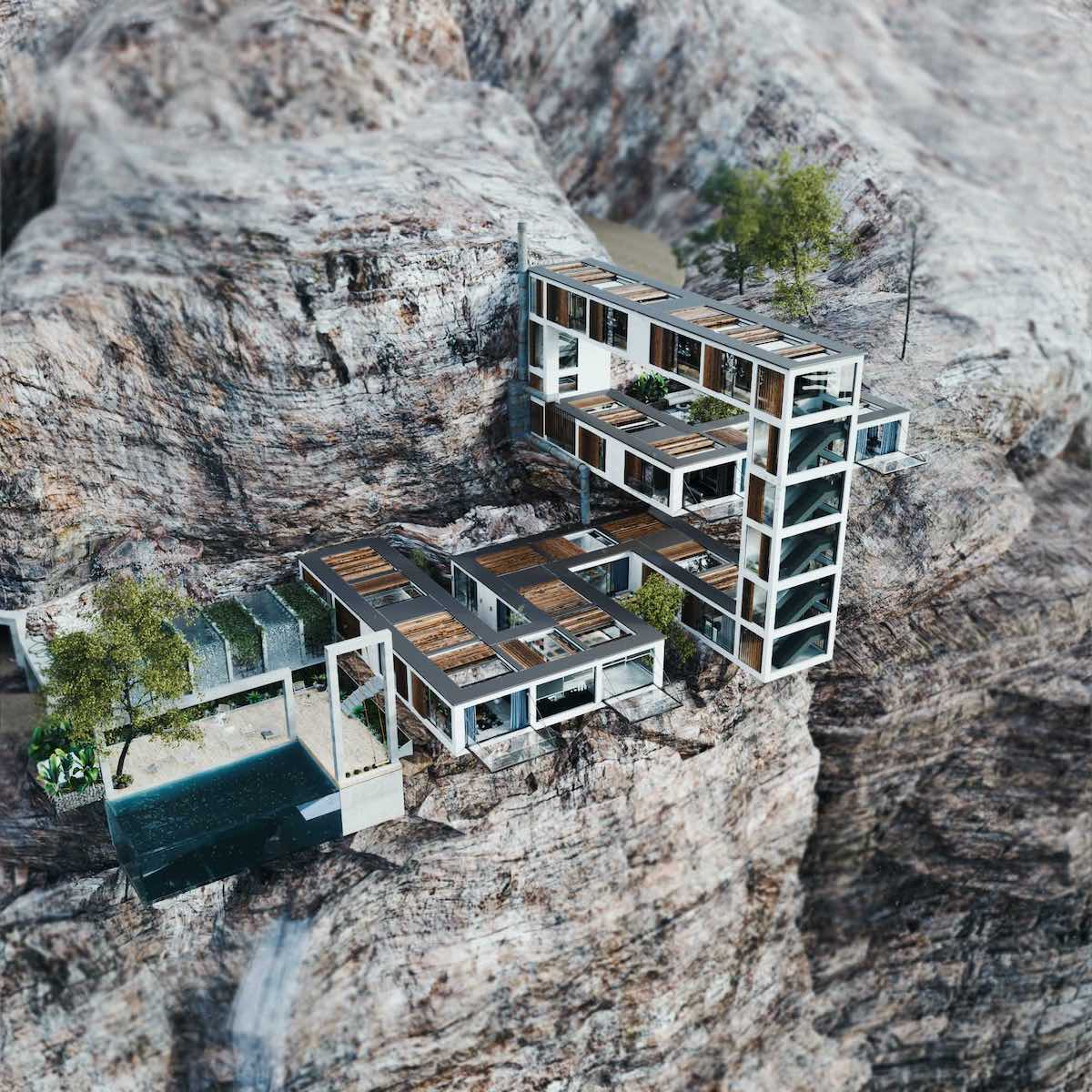
Related Articles:
