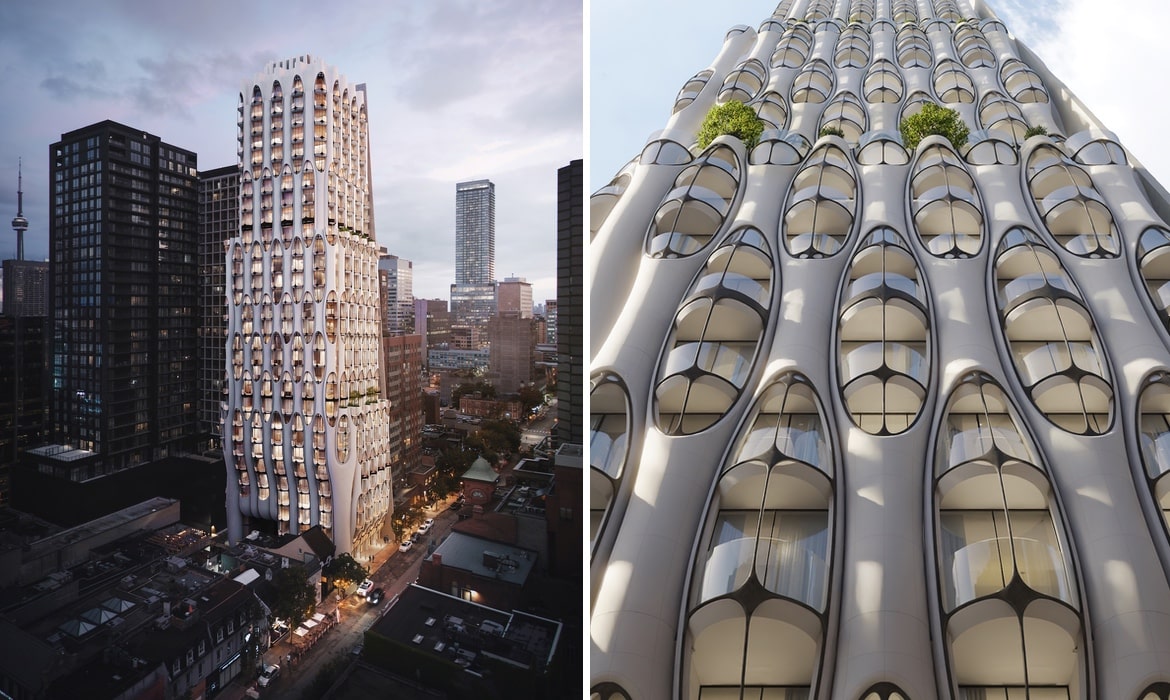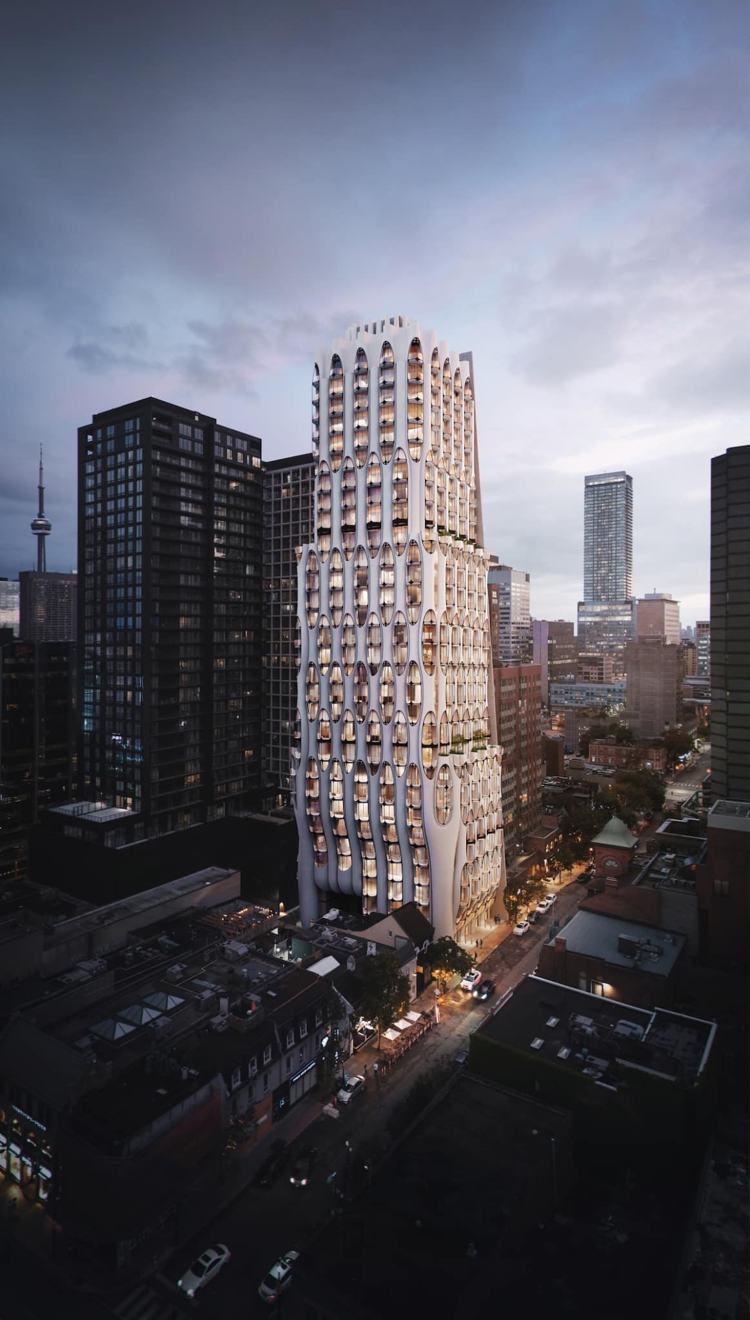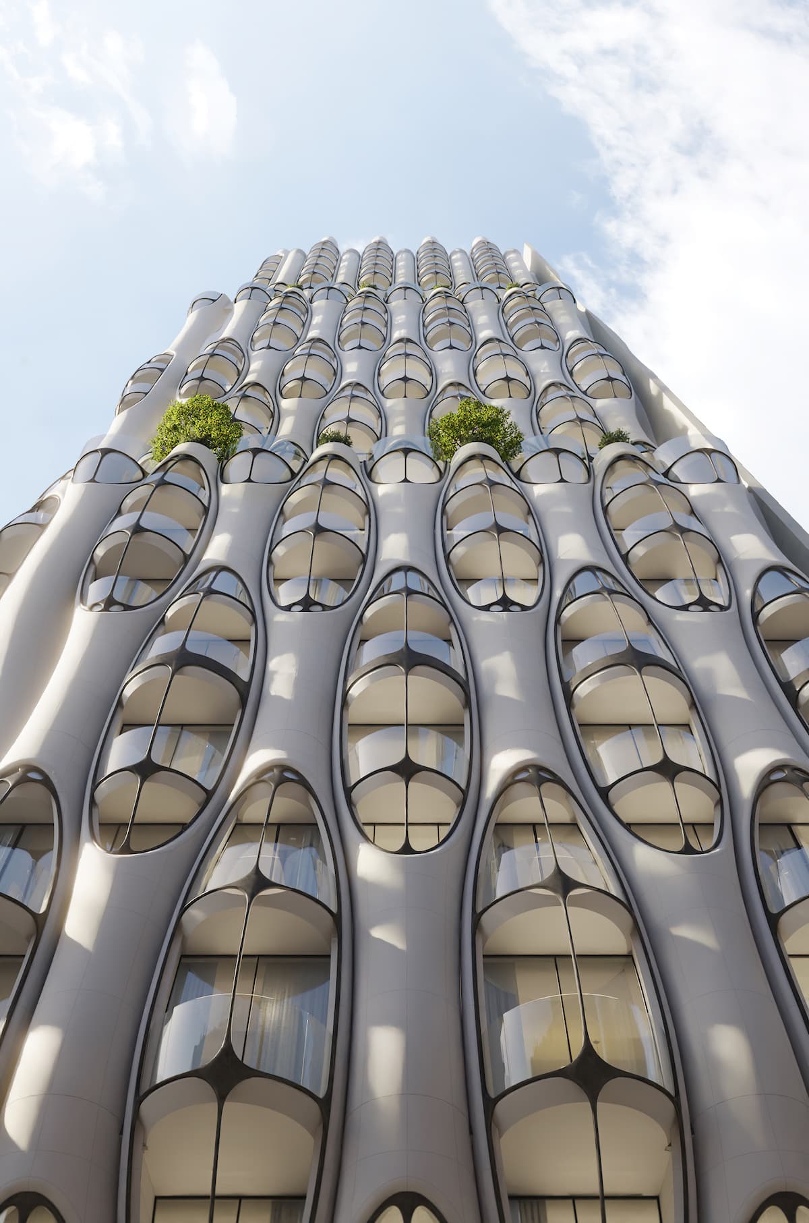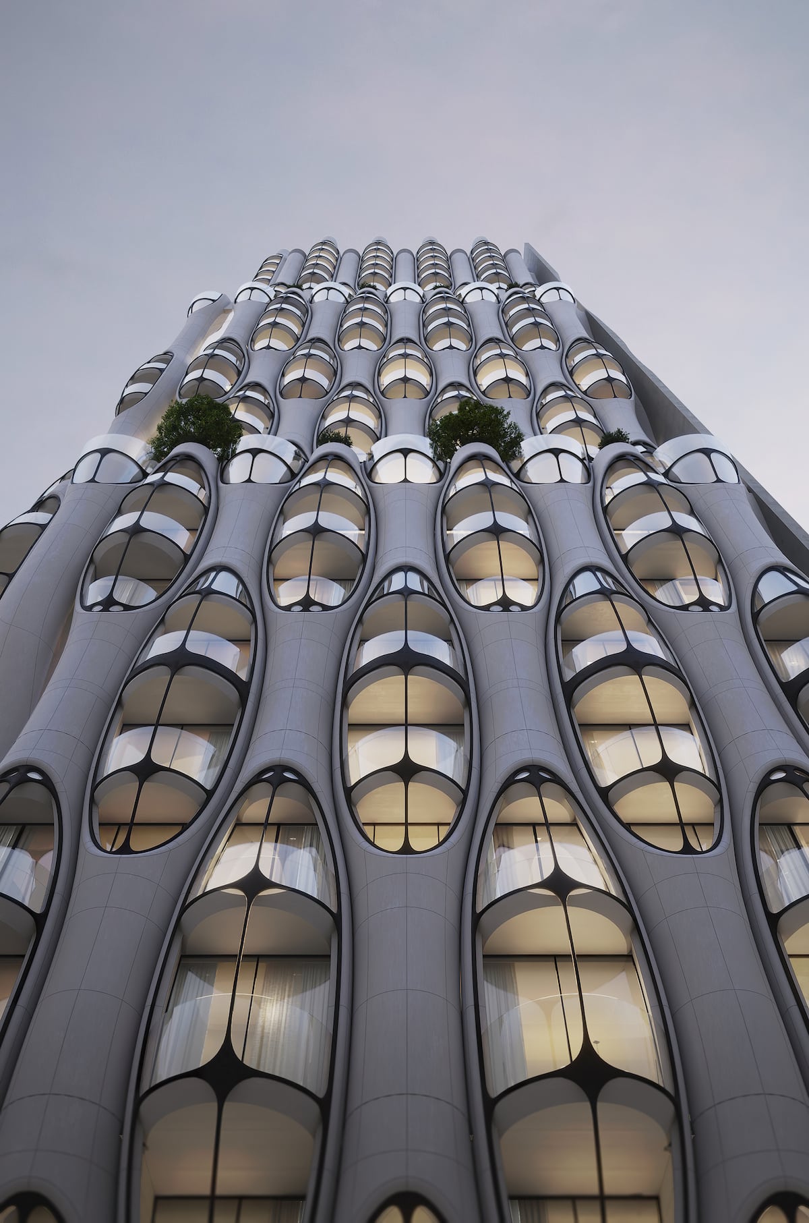Canadian-architecture firmPartisanshas proposed a new high-rise in Toronto based on the forms of clouds.
Both natural clouds andrevision cloudstake center stage in the design, which is now being reviewed by the city.
If approved, the 325-foot-tall residential tower will transform downtown Toronto.

The building’s 32 floors are stacked into three nesting rectangles.
While primarily residential, the building has two floors reserved for amenities.
Partisans didn’t only take inspiration from nature.

They also looked to a famous architect of the past, one who also loved organic forms.
Gaudiwas also inspired by nature and forms generated by gravitationally informed forces,sharesPartisans co-founder Alex Josephson.
We see ourselves as part of a continuum of architects exploring the value of organic formal solutions.

Canadian architecture firm Partisans has designed a new residential high-rise for downtown Toronto.
The undulating, organic forms of the facade are based on the design of a cloud.
Currently, the design is under review by the city and awaiting approval.

Related Articles:
