TheHand-in-Hand Housedesigned byNendois just that.
It brings a fairytale aesthetic to a charming vacation home for a family of four.
The Hand-in-Hand House gets its name from the way the cottages conceptually engage with one another.
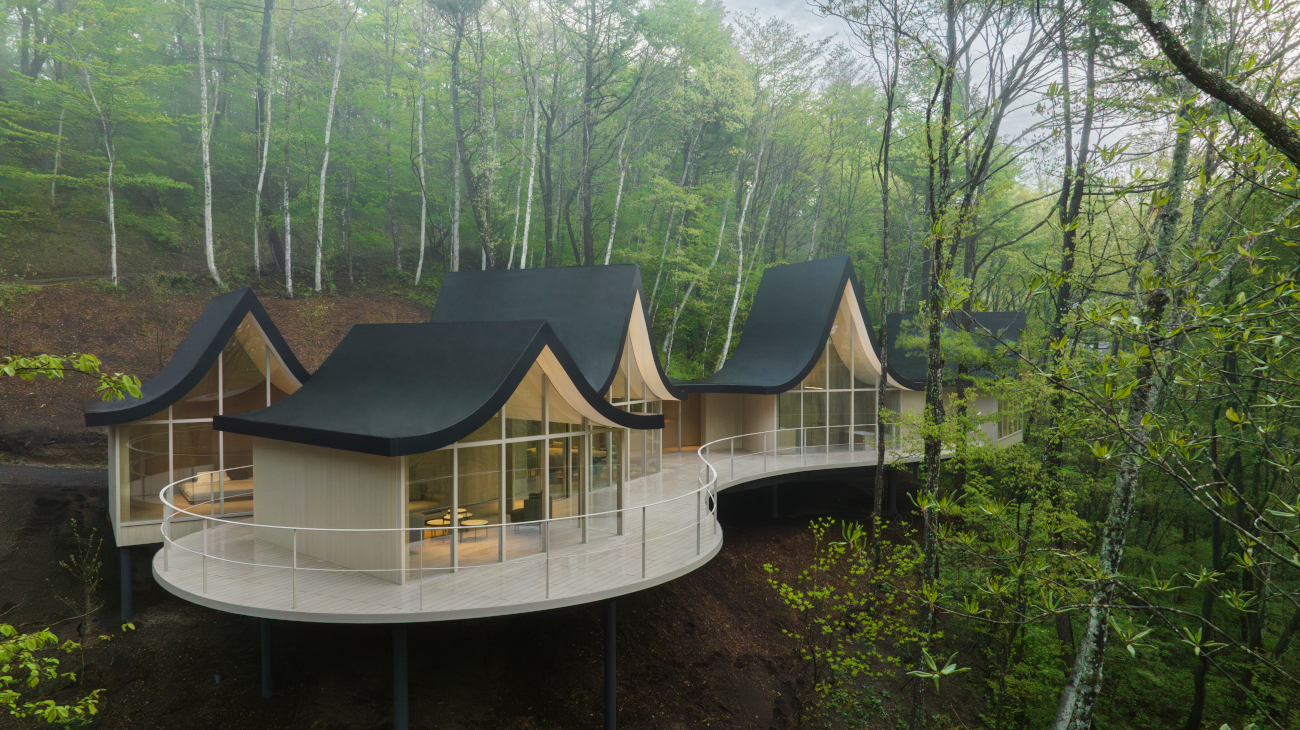
Photo: Masahiro Ohgami
Each cottage is a slightly different size and faces a different direction.
Each 215-square-foot cottage has floor-to-ceiling windows that let in plenty of natural light.
All are framed by curved ceilings that bring a feeling of airiness and provide unbeatable views of Mt.
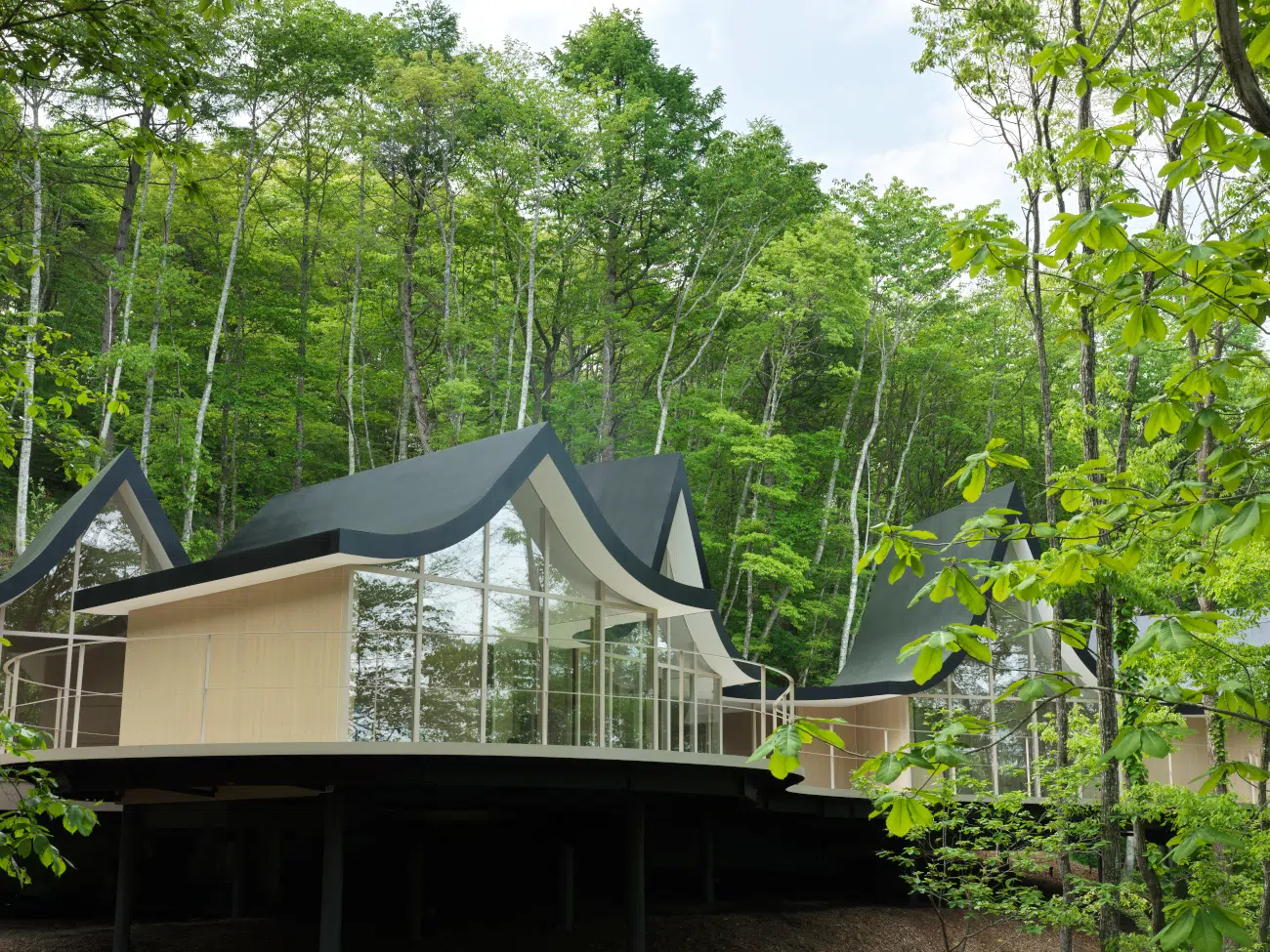
Photo: Masahiro Ohgami
Asama, one of the main draws of the area.
It evokes a stylish bird’s nest that is as stunning as it is practical.
To stay up to date with this studio’s latest designs, visitNendo’s websiteand followNendo on Instagram.
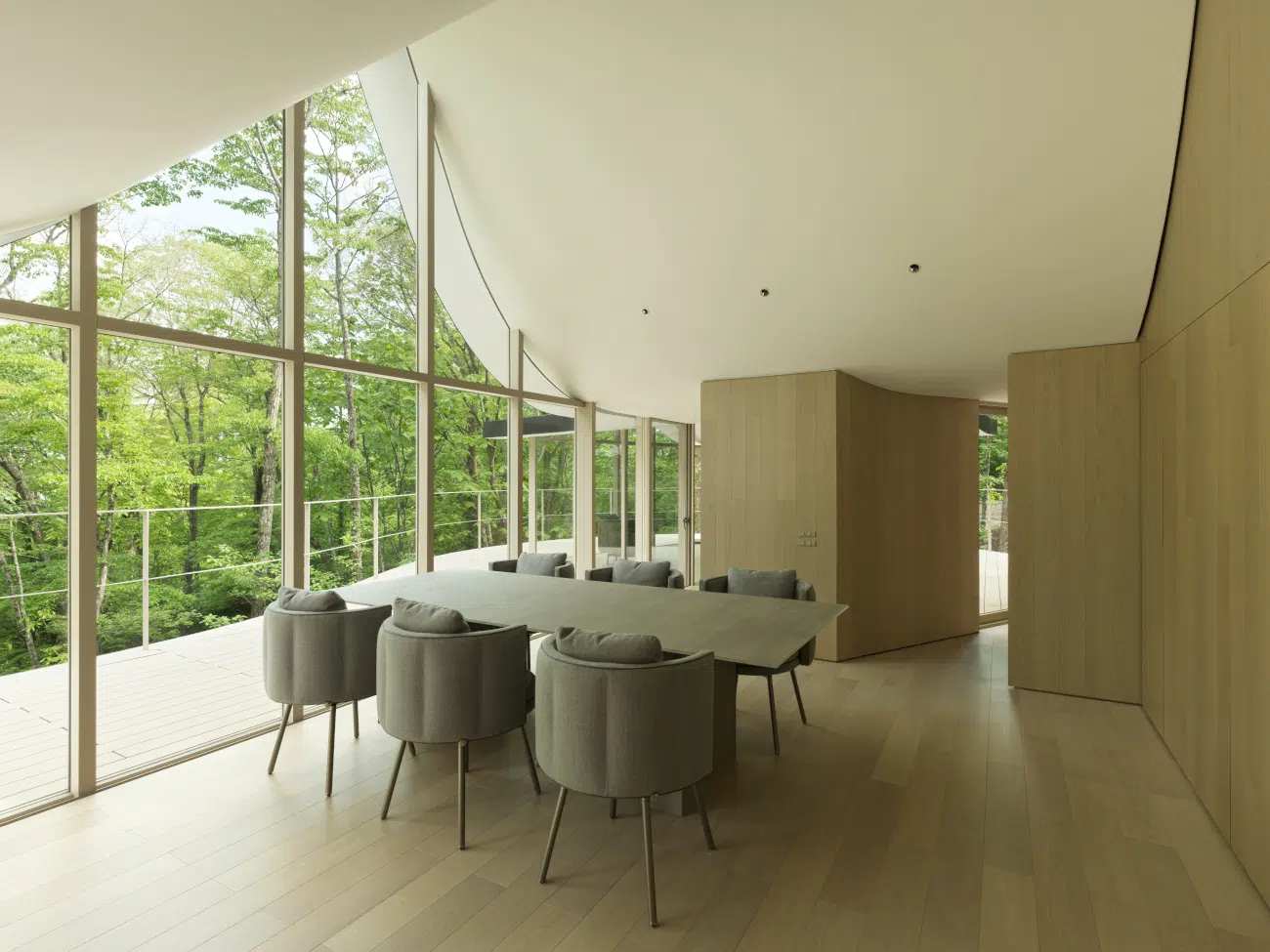
Photo: Masahiro Ohgami
TheHand-in-Hand Housebrings a fairytale aesthetic to a weekend home for a family of four.
Created by Nendo, the home stands out for its clever design.
The curved deck allows for spaces to engage and enjoy the view.
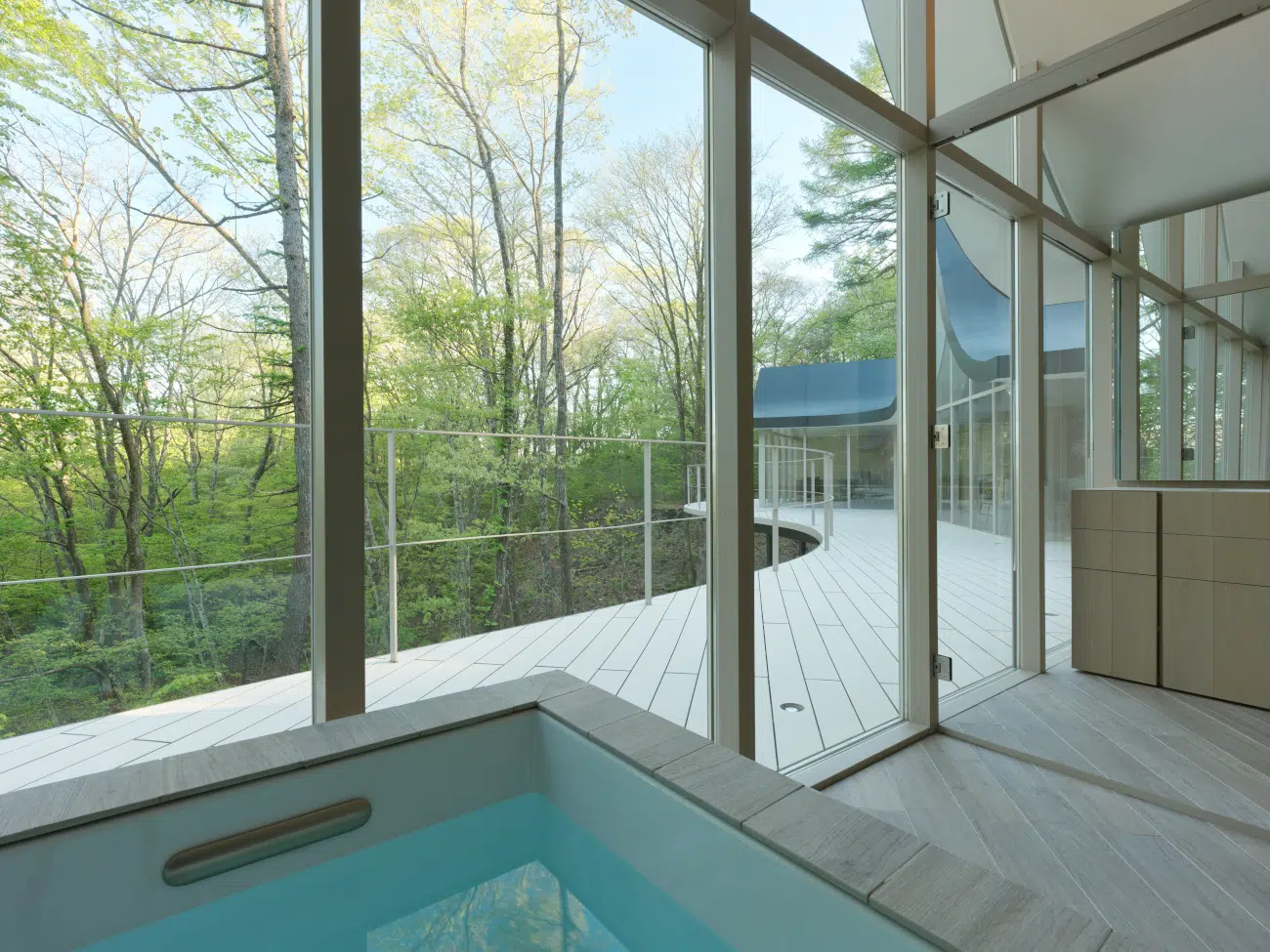
Photo: Masahiro Ohgami
The designers intended for each cottage to face different directions and sizes.
Related Articles:
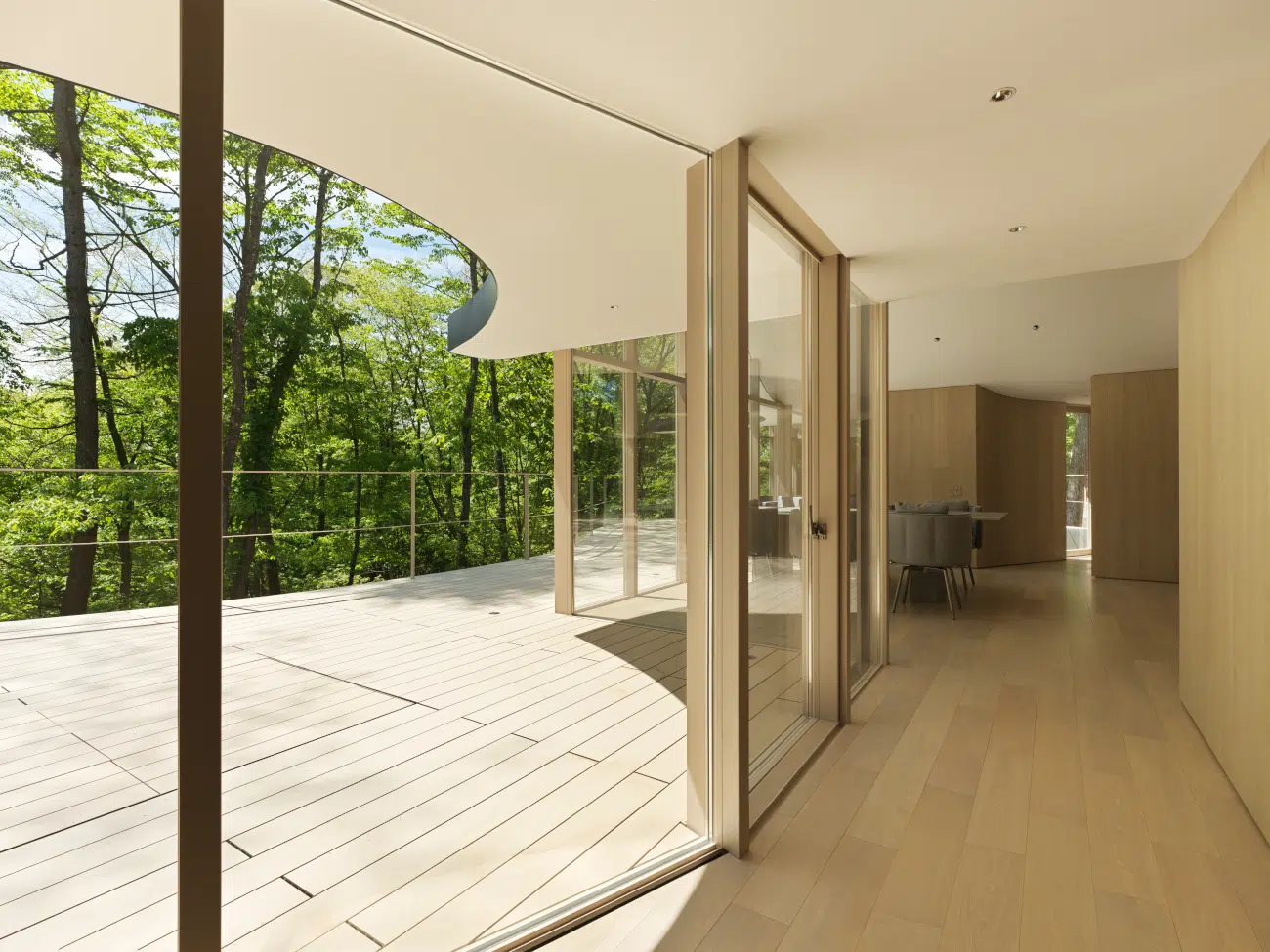
Photo: Masahiro Ohgami
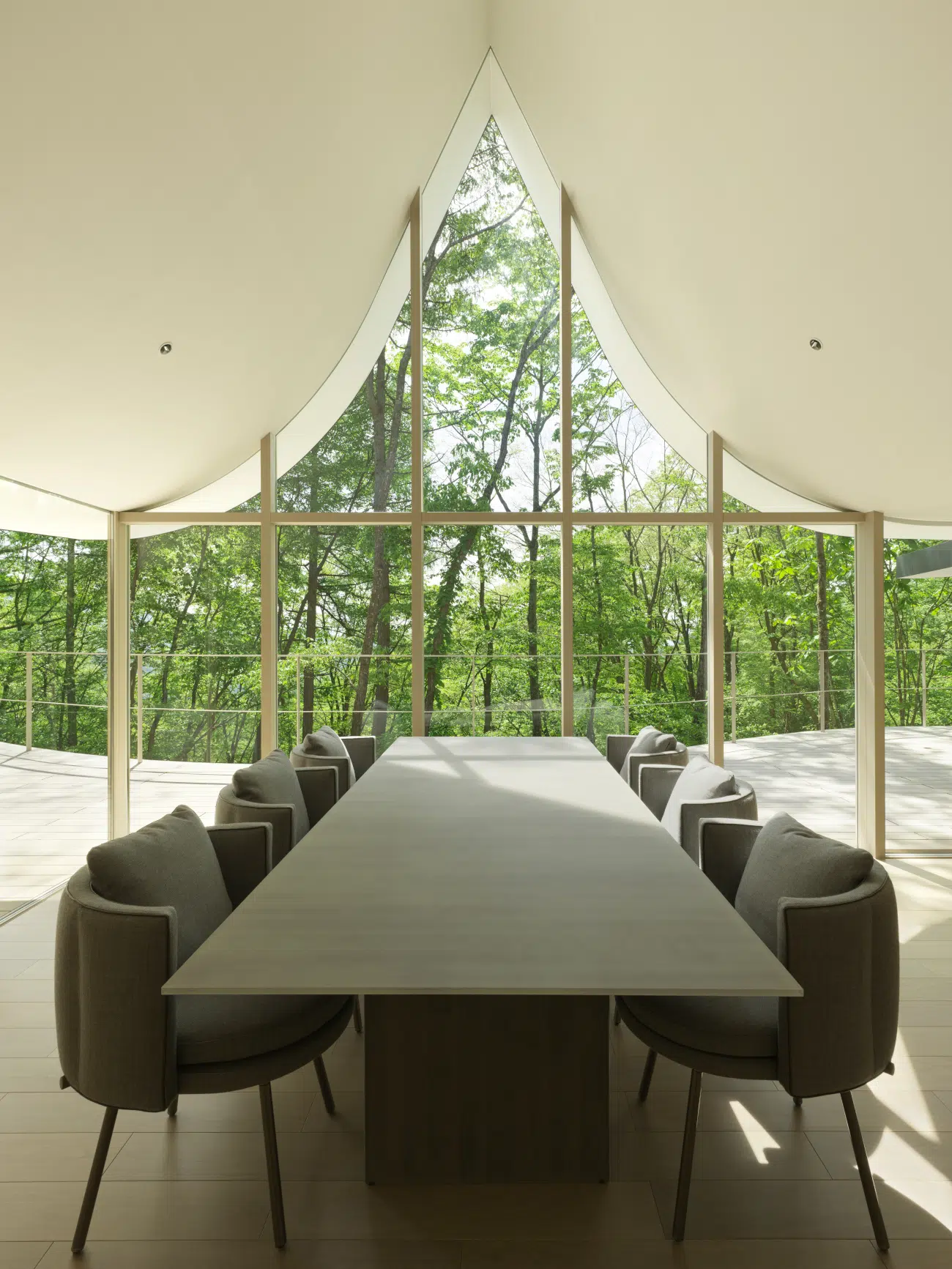
Photo: Masahiro Ohgami
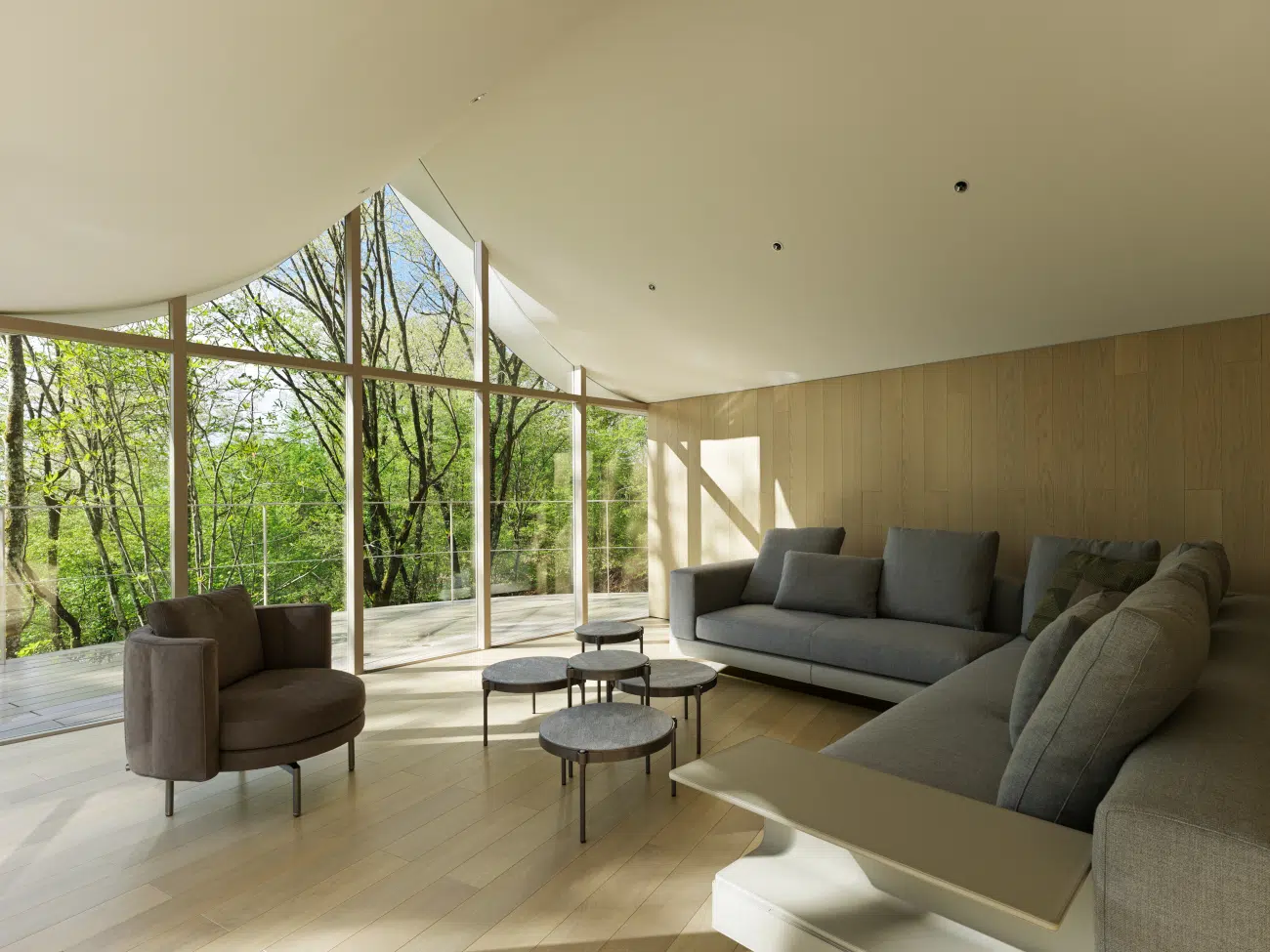
Photo: Masahiro Ohgami
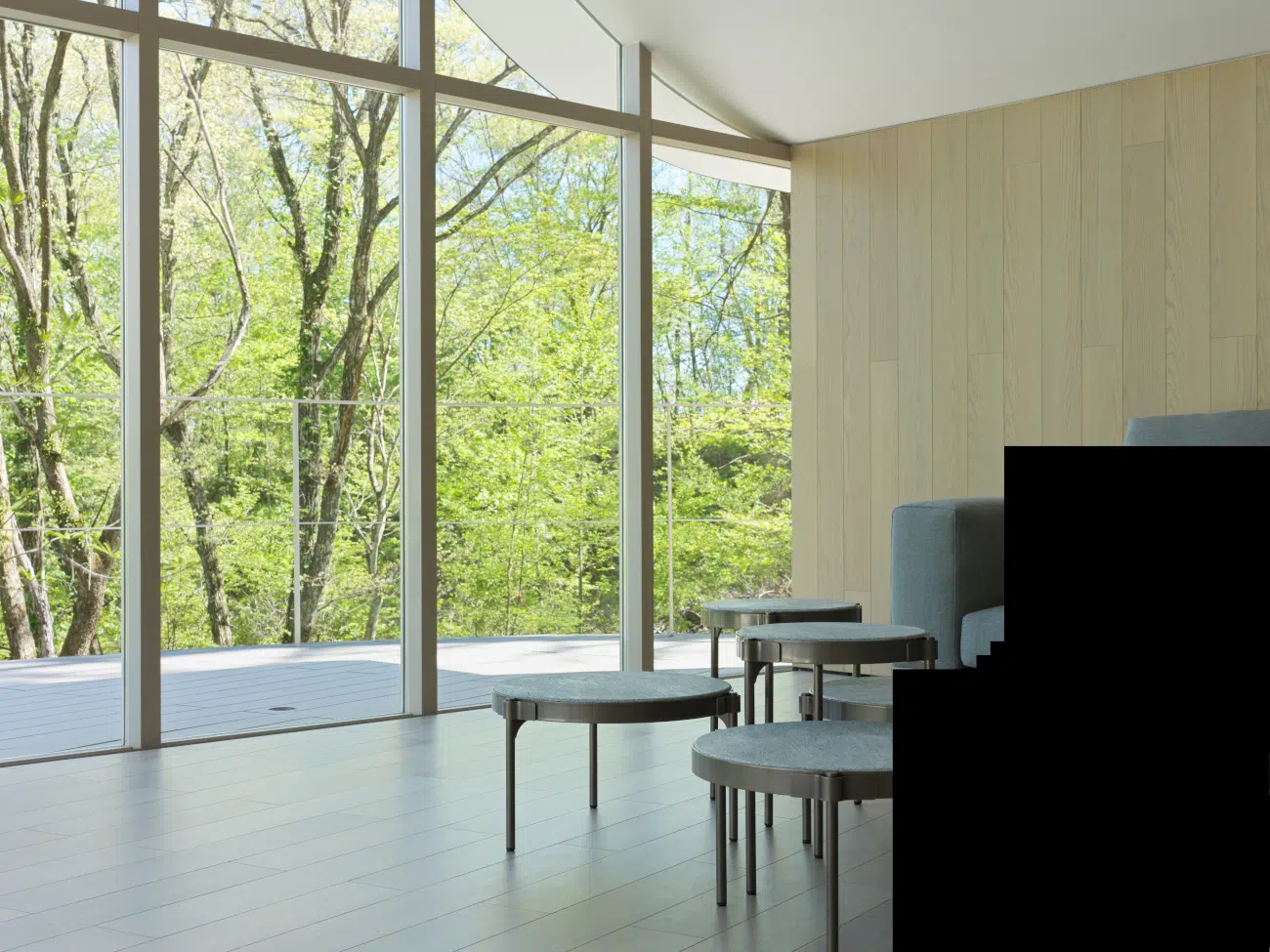
Photo: Masahiro Ohgami
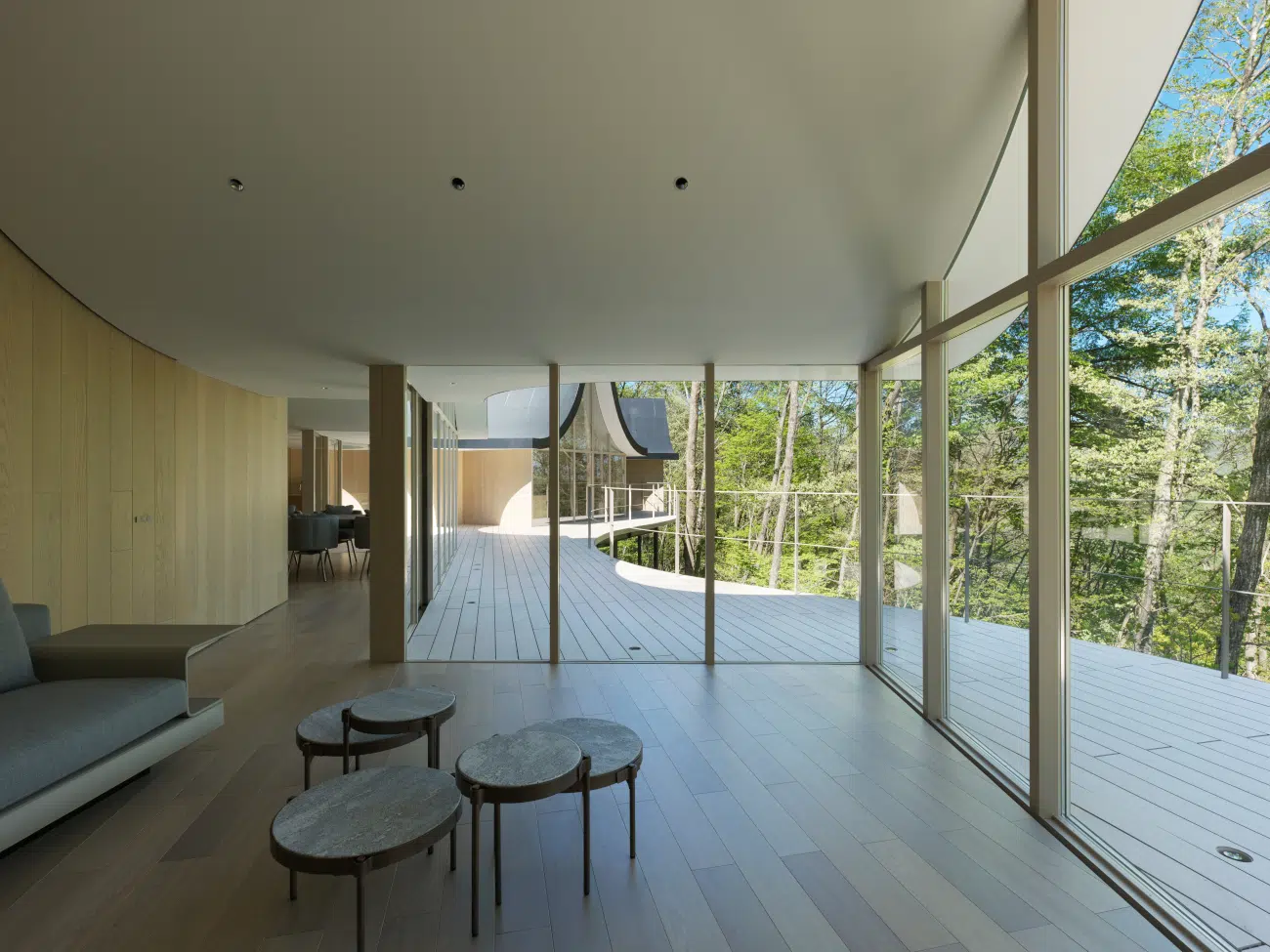
Photo: Masahiro Ohgami
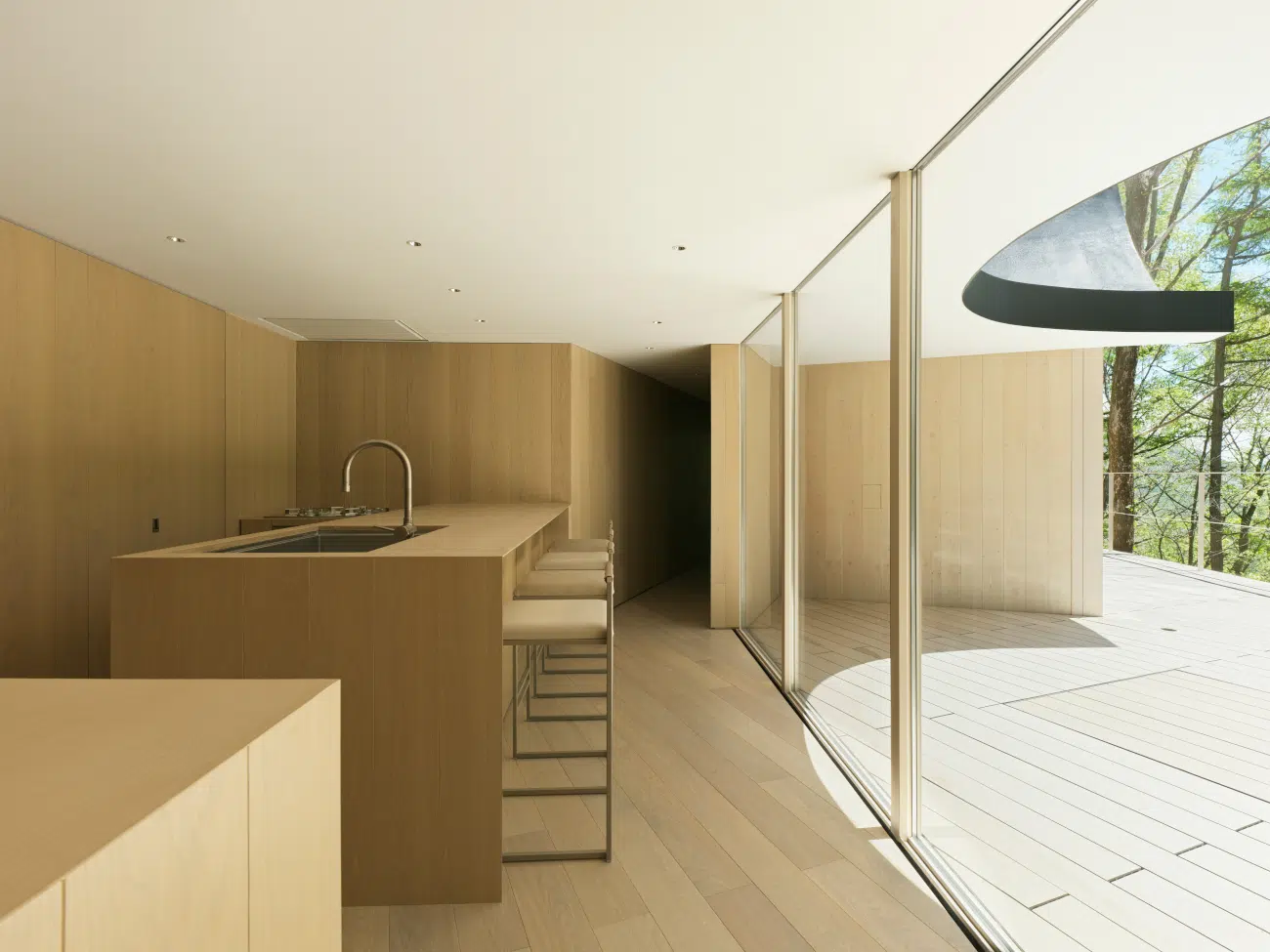
Photo: Masahiro Ohgami
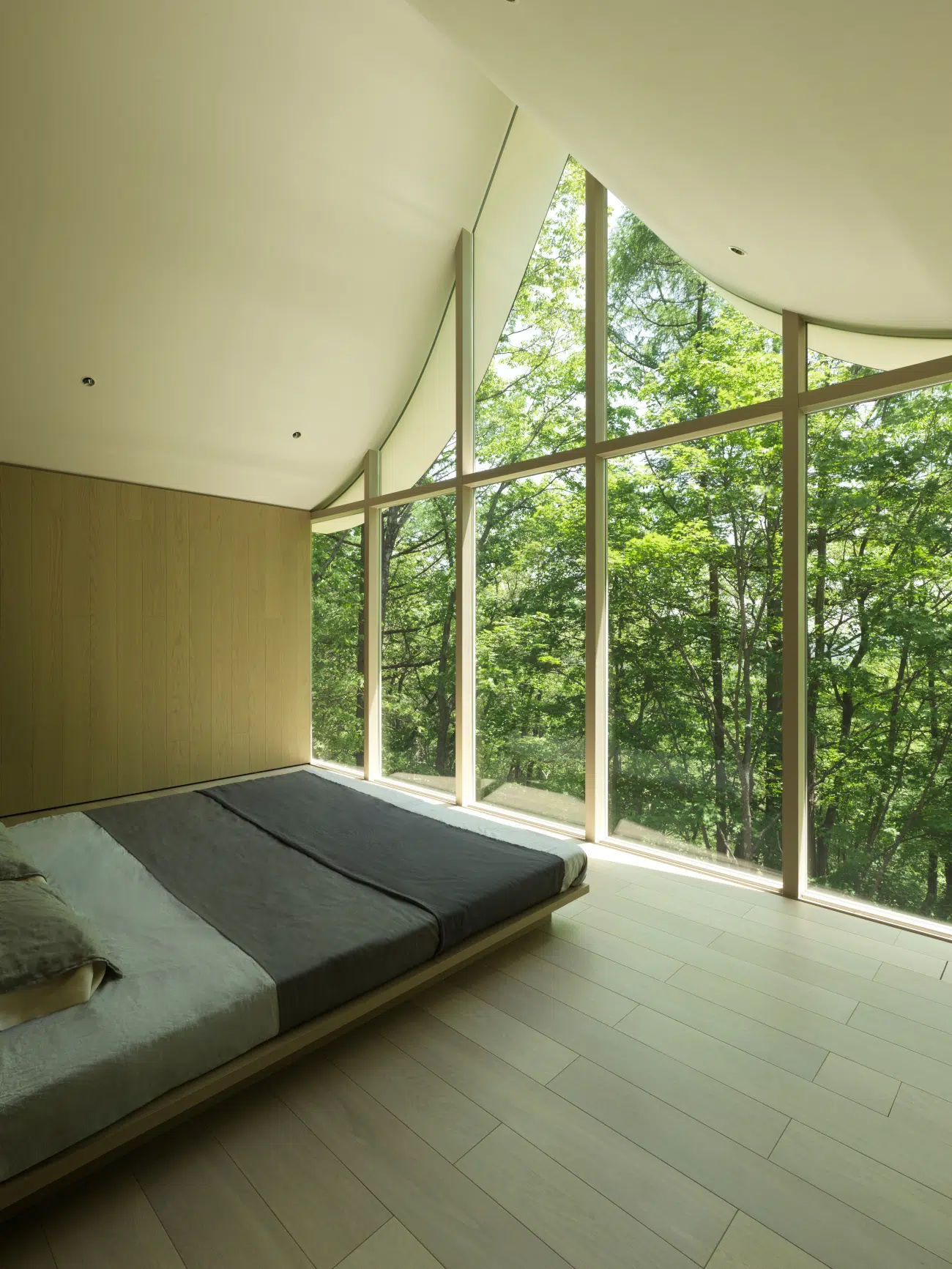
Photo: Masahiro Ohgami
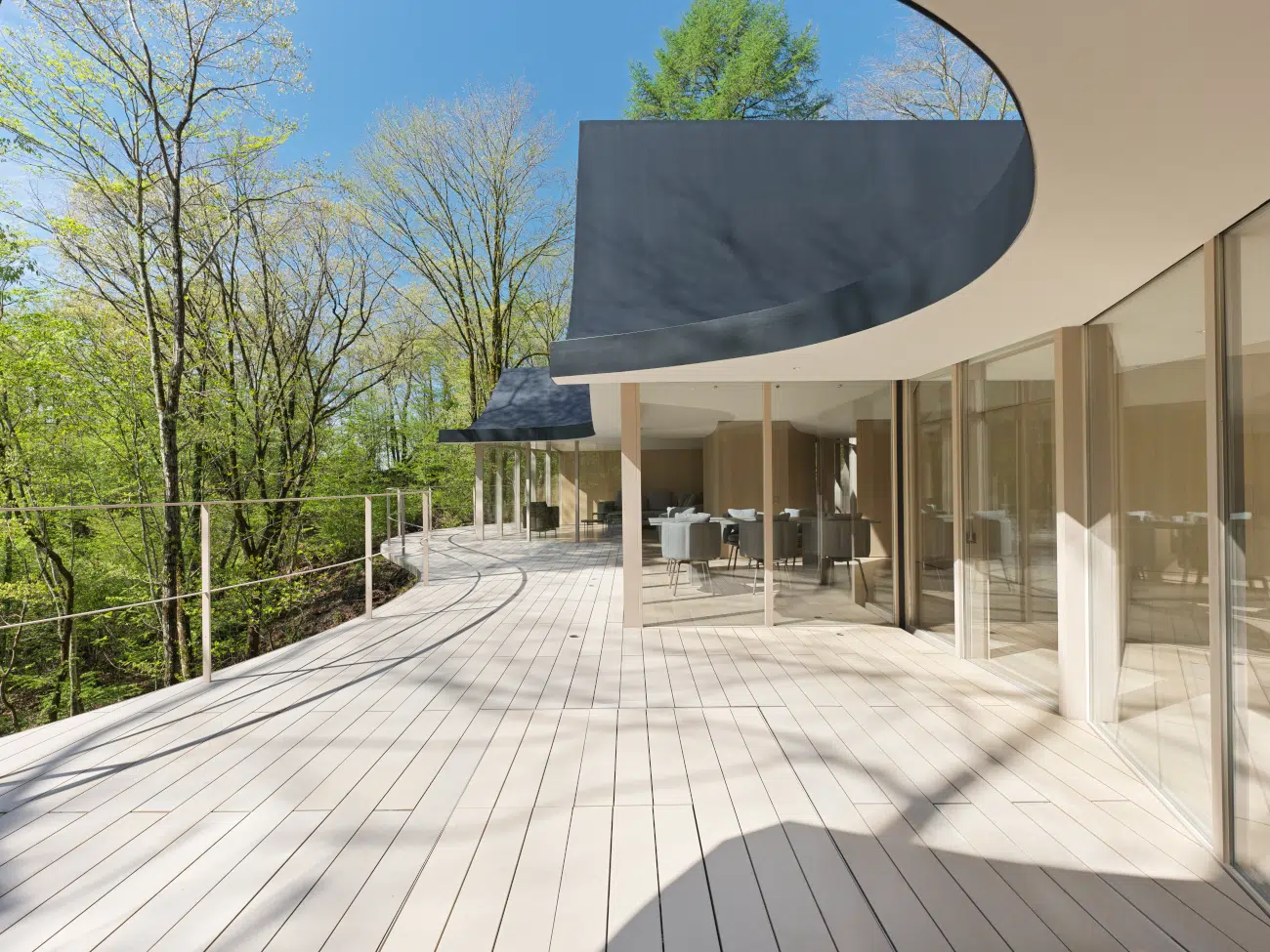
Photo: Masahiro Ohgami
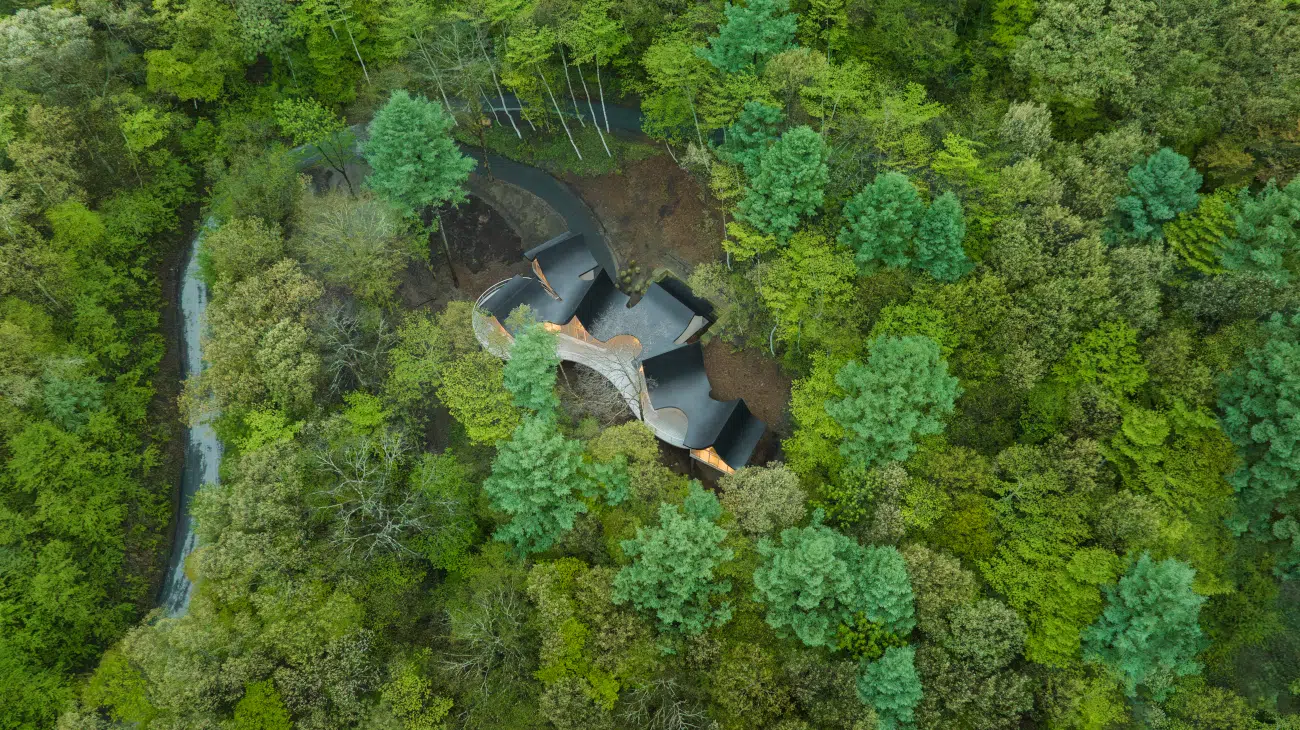
Photo: Masahiro Ohgami