Cabane du Glacier de Tortin by Albrecht Voss.
As we took shot after shot, we noticed a faint glow emerging in the sky.
To our amazement, it was the first appearance of the Northern Lights over Switzerland in 25 years!
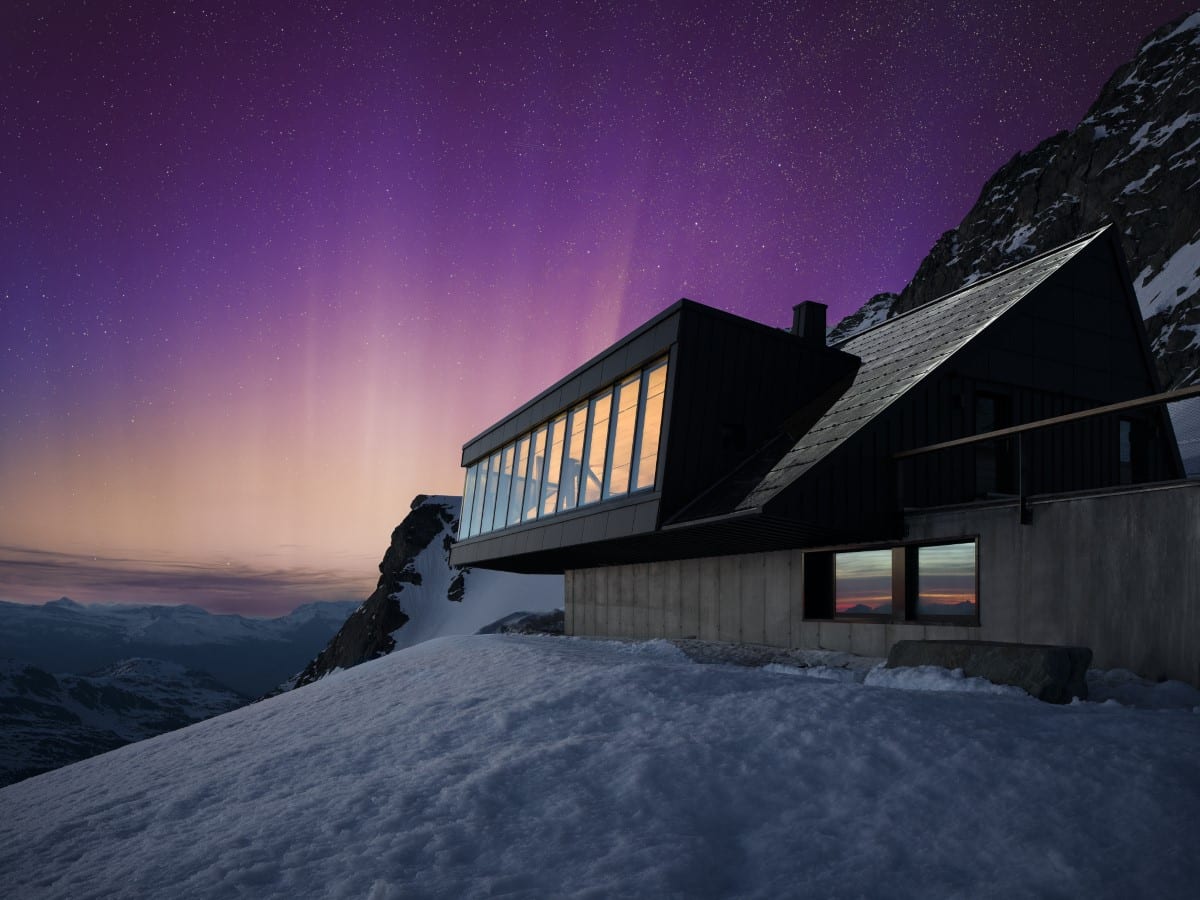
“Cabane du Glacier de Tortin” by Albrecht Voss. Exterior Architecture Photography of the Year and Winner, Hospitality Exterior.“The pictures of the 2024 built accommodation designed by architect Snorre Stinessen, is the result of meticulous planning and an extraordinary stroke of luck. Known internationally for my night photography of buildings, I was flown in by helicopter at the request of the property owner to capture these images. I stood on a glacier, waiting until 3 a.m. for the moon to set, ensuring we could photograph the night sky at its best. As we took shot after shot, we noticed a faint glow emerging in the sky. To our amazement, it was the first appearance of the Northern Lights over Switzerland in 25 years!”
The proper photography can make a piece of architecture pop by accentuating its design.
PhotographersAlbrecht VossandFranco Casacciawere named the overall winners for their exterior and interior photography, respectively.
Thanks to their talents, designers can highlight their creative choices.
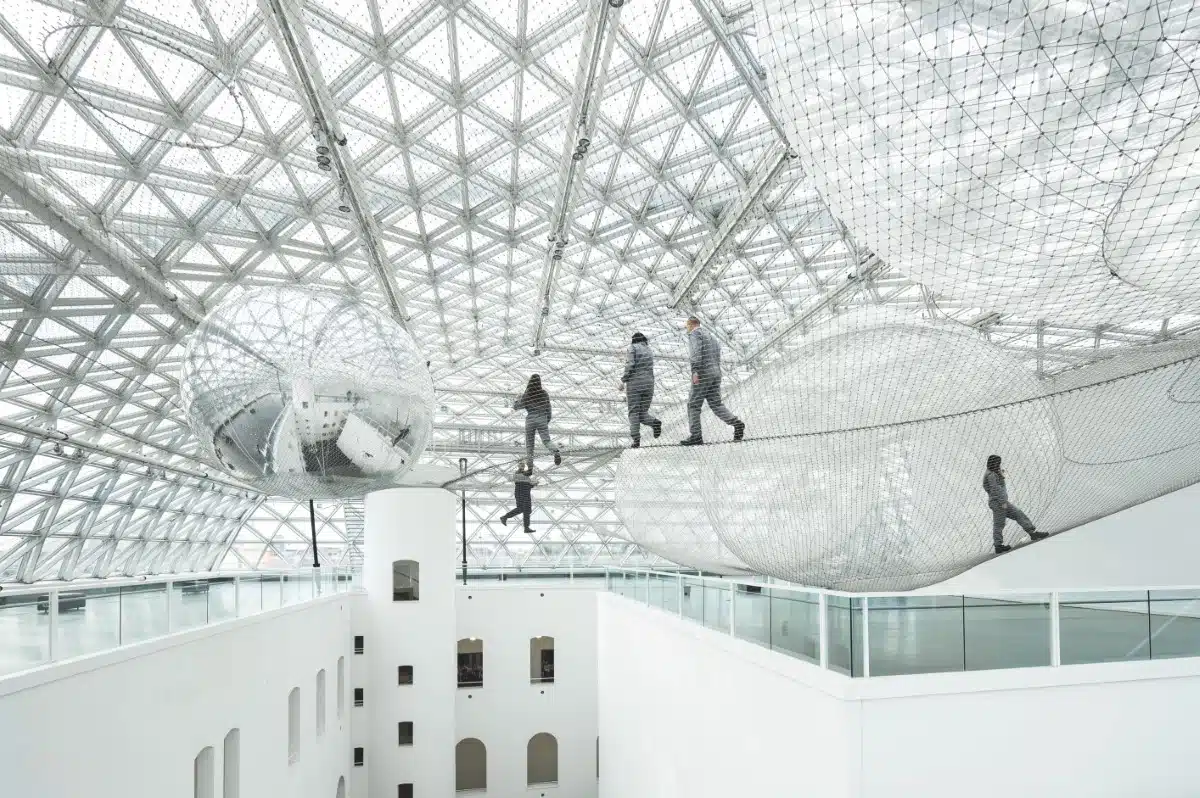
“In Orbit – K21” Franco Casaccia. Interior Architecture Photography of the Year and Winner, Cultural Interior.“Suspended at a height of more than 25 meters above the atrium of K21 in Düsseldorf is Tomás Saraceno’s temporary exhibition: In Orbit. The installation appears as a surreal landscape: an ocean of clouds and floating planetary bodies. The physically accessible work is constructed of near-transparent steel mesh that interlaces three levels spanning the glass dome’s immensity. Five air-filled spheres open the layers of the net structure that encompasses an area of 2500 square meters.”
Without the help of architectural photographers, our view of the built world would certainly not be the same.
Here are the winners of the 2024 Architecture Photography MasterPrize.
In Orbit K21 Franco Casaccia.
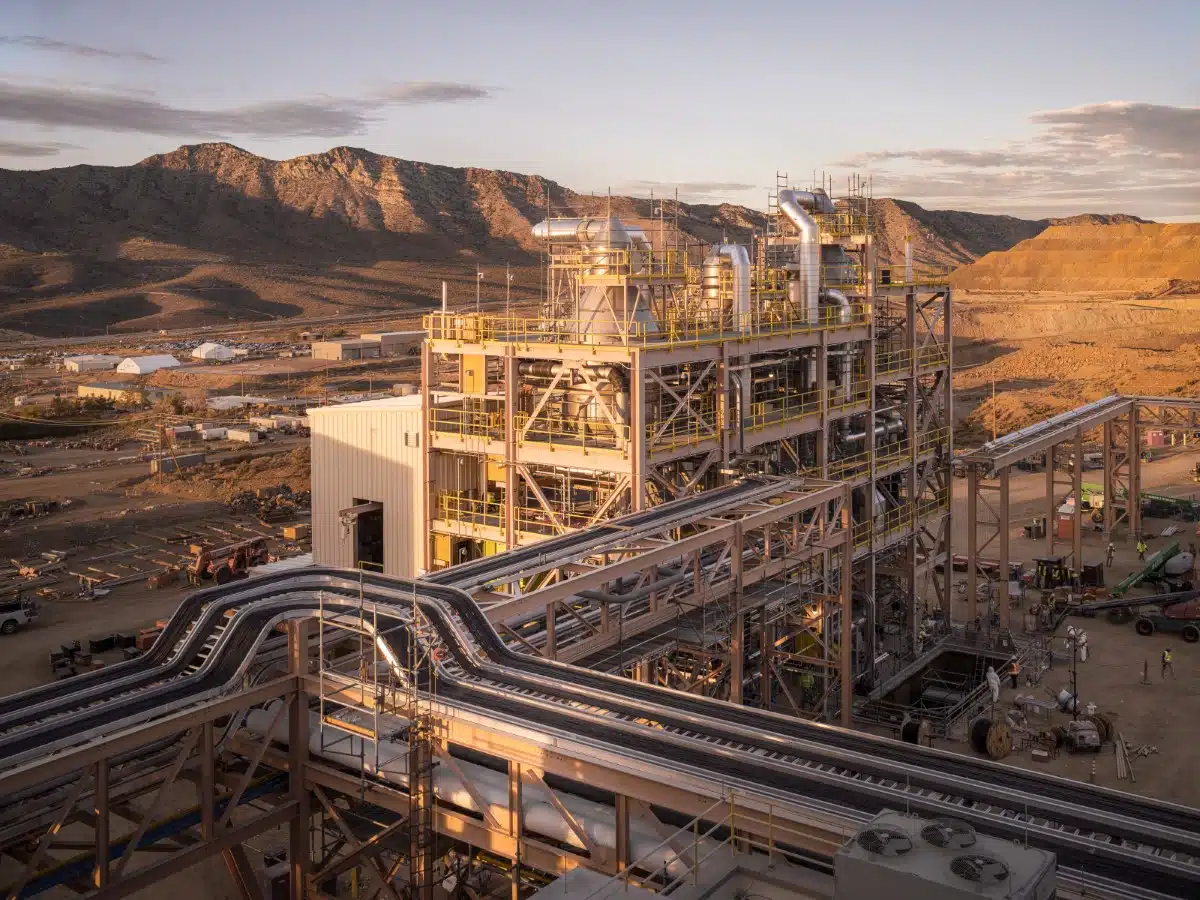
“Salt Crystallizer” by Michael Tessler. Winner, Industrial Exterior.“MP Materials mines and processes rare earth minerals and is committed to sustainability and conservation. The salt crystallizer is part of their closed-loop tailings and concentrate dewatering method, which allows them to recycle water with minimal loss and with no process water having to be disposed of. The crystallizer extracts dissolved salt from the recycled water. I chose to photograph the salt crystallizer from multiple angles as well as from inside its six stories.”
The installation appears as a surreal landscape: an ocean of clouds and floating planetary bodies.
The physically accessible work is constructed of near-transparent steel mesh that interlaces three levels spanning the glass domes immensity.
Five air-filled spheres bring up the layers of the net structure that encompasses an area of 2500 square meters.
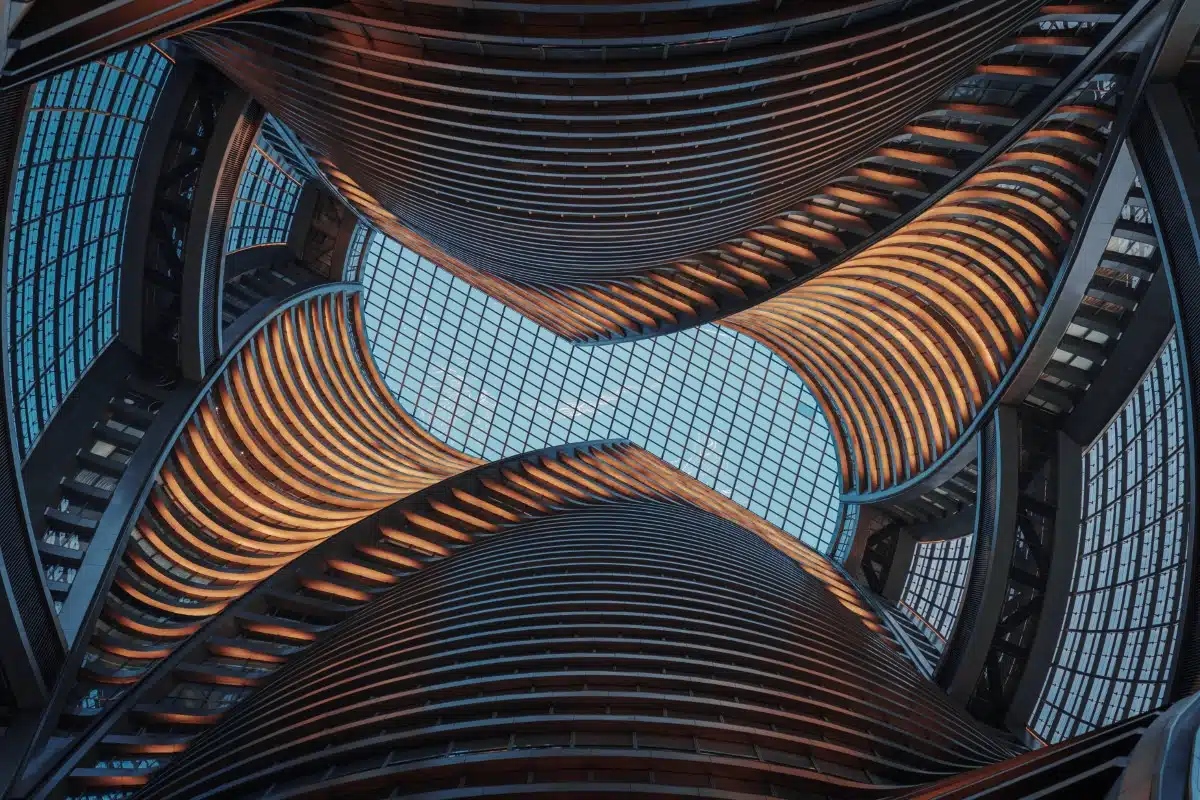
“The world’s tallest atrium” by Jiachen Li. Winner, Public Interior.“When the visitors stand in the centre of the hall and look up, the hyperbola core tube rising from the ground leads directly to the glass ceiling at the top of the atrium. The stacked gradient of the atrium facade fully demonstrates the enormous tension of the structure, and the magnificent momentum of the world’s tallest atrium. It is like a waterfall, pouring down from a height of 200 meters.”
Salt Crystallizer by Michael Tessler.
Winner, Industrial Exterior.MP Materials mines and processes rare earth minerals and is committed to sustainability and conservation.
The crystallizer extracts dissolved salt from the recycled water.
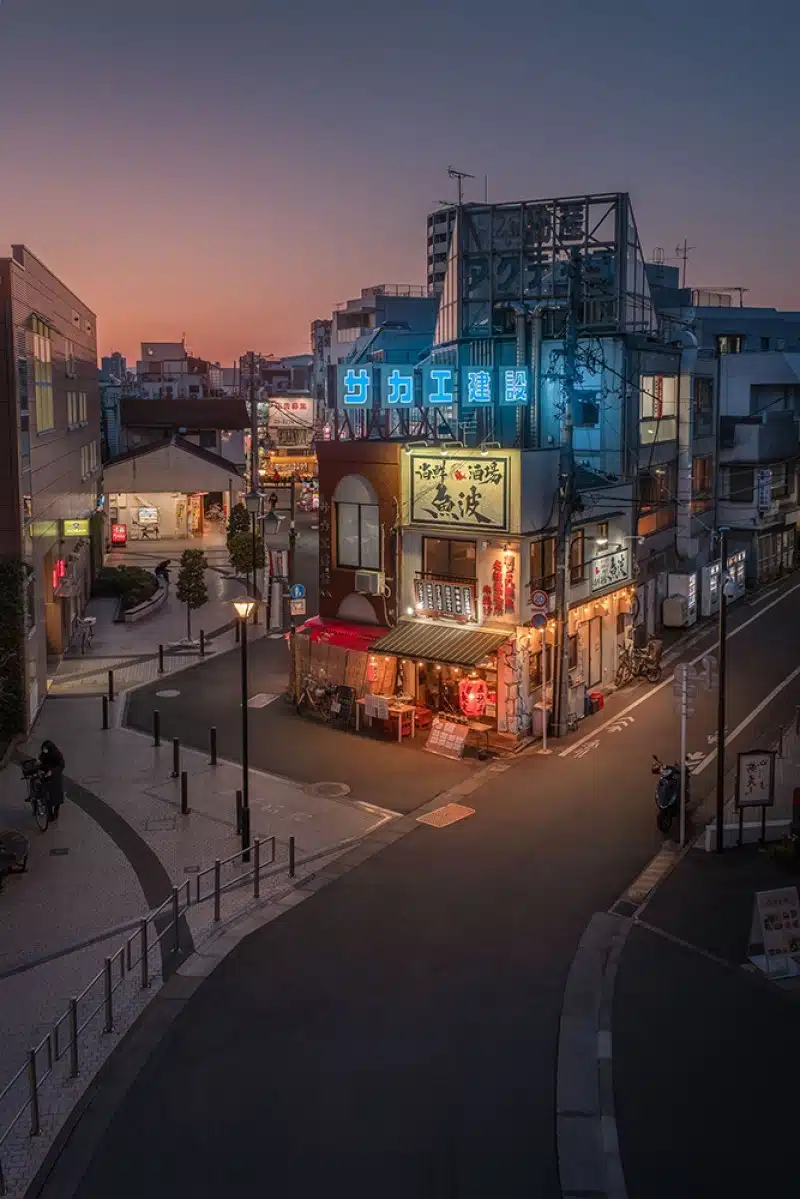
“Tokyo cityscapes and structures” by Nicolas Wauters. Winner, Cityscapes.“Tokyo has many structures and cityscapes. They range from those that travellers cross the world to see, to those that everyone passes every day without even noticing. From pedestrian walkways to metro entrances, we pass them every day without even realising the architectural work that lies behind them. In this gallery of ten images, I’d like to present some of them and hope to inspire travellers from all over the world to come and discover them for themselves. Thanks for reading me and I hope it will make you want to visit Tokyo.”
I chose to photograph the salt crystallizer from multiple angles as well as from inside its six stories.
The world’s tallest atrium by Jiachen Li.
It is like a waterfall, pouring down from a height of 200 meters.
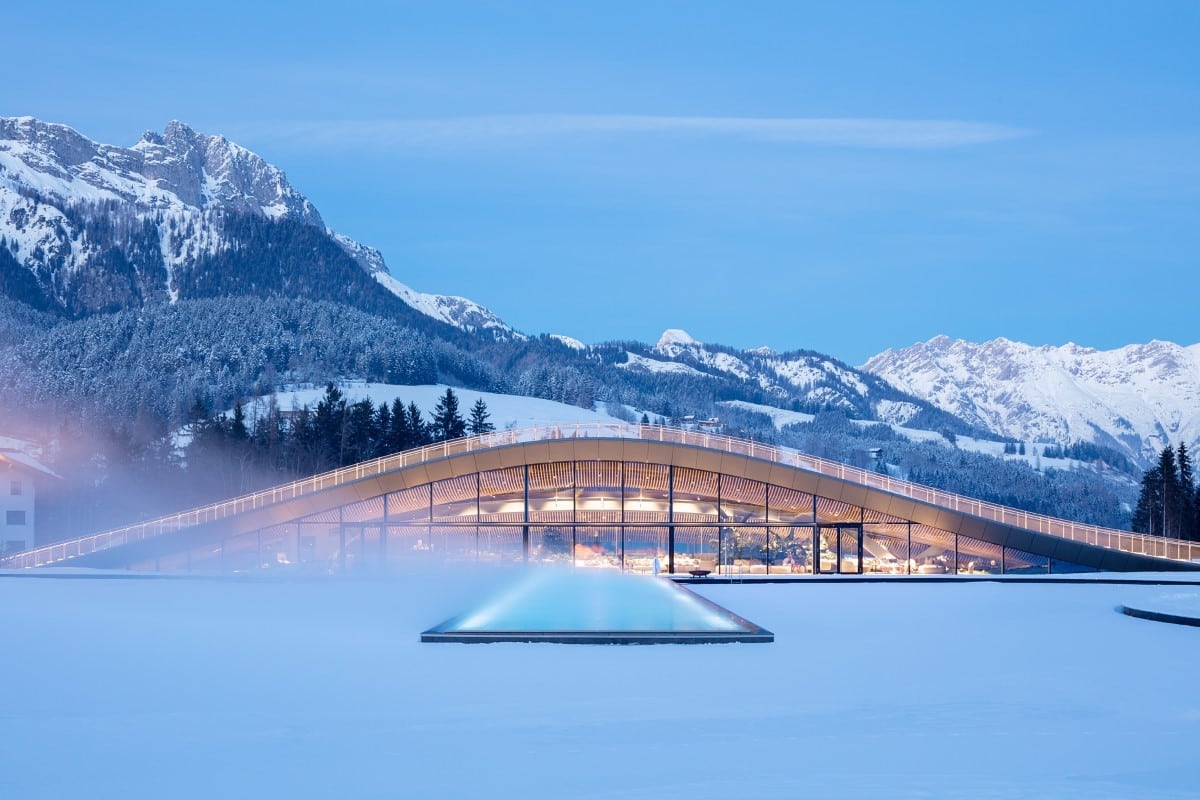
“Atmosphere by Hotel Krallerhof” by HGEsch Photography. Winner, Hospitality Exterior.
Tokyo cityscapes and structures by Nicolas Wauters.
Winner, Cityscapes.Tokyo has many structures and cityscapes.
Thanks for reading me and I hope it will make you want to visit Tokyo.
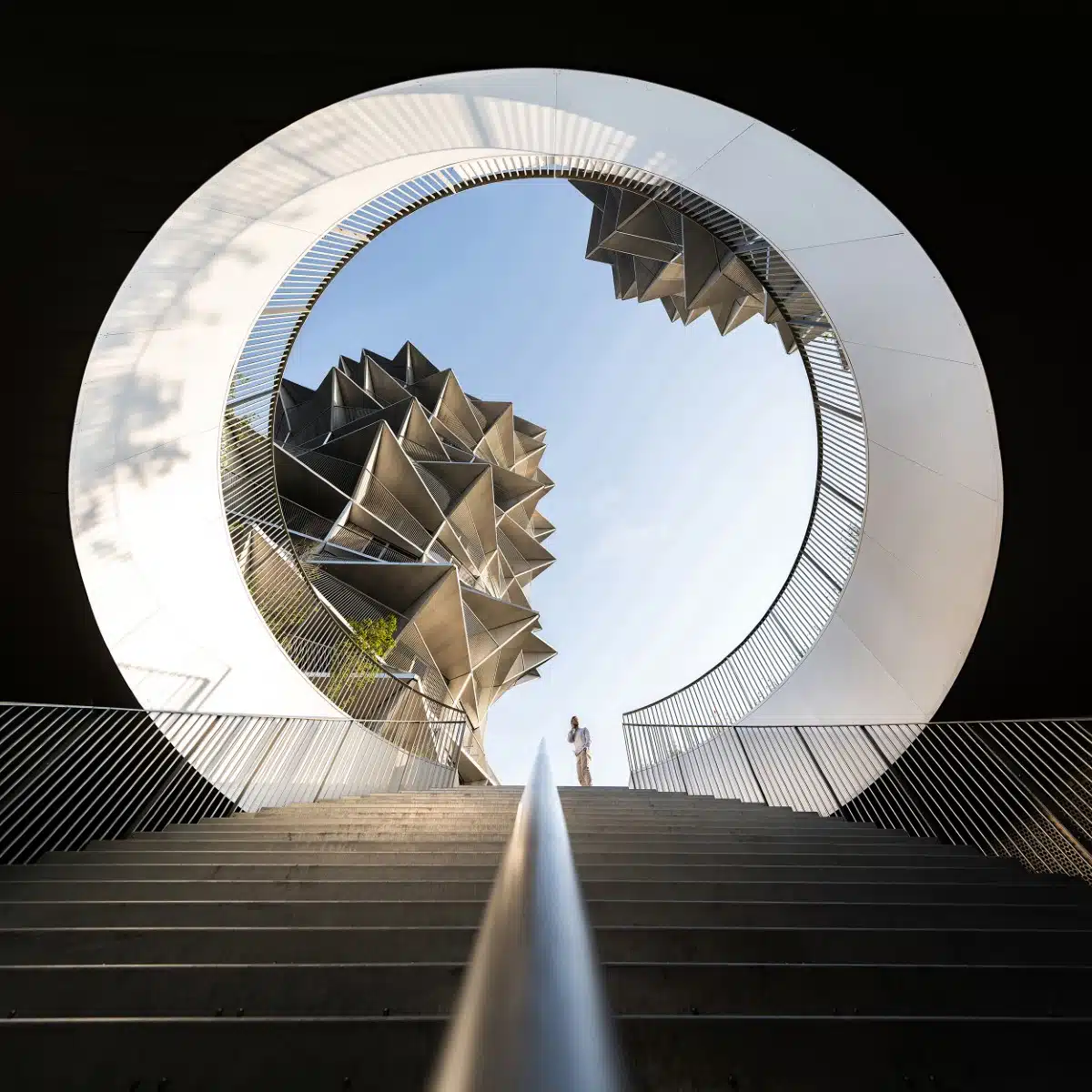
“Kaktakus” by Shoayb Khattab. Winner, Residential Exterior.“This series of images captures the dynamic essence of the recently completed Kaktus Tower in Copenhagen, designed by the renowned BIG Architects. The photographs showcase the tower at various times of the day, with a special emphasis on the golden reflections that play across its surface during sunset. These reflections highlight the tower’s intricate design and the way light interacts with its sharp-edged balconies and circular ground floor stairs.”
Atmosphere by Hotel Krallerhof by HGEsch Photography.
Winner, Hospitality Exterior.
Kaktakus by Shoayb Khattab.
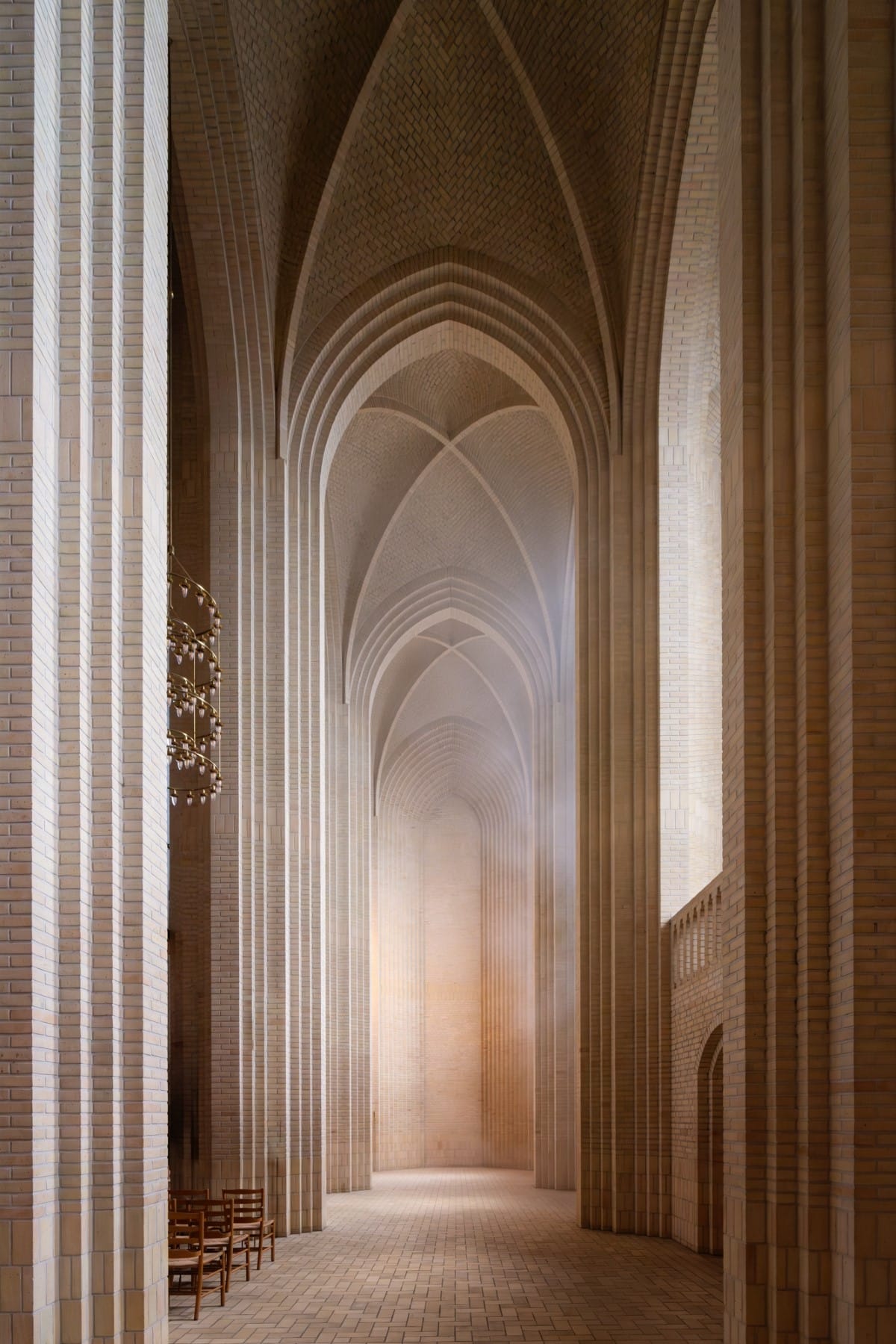
“Grundtvig’s Church” by Angie McMonigal. Winner, Historic Interior.
Grundtvig’s Church by Angie McMonigal.
Winner, Historic Interior.
Broken into exterior and interior images, the photo contest celebrates architectural photography.
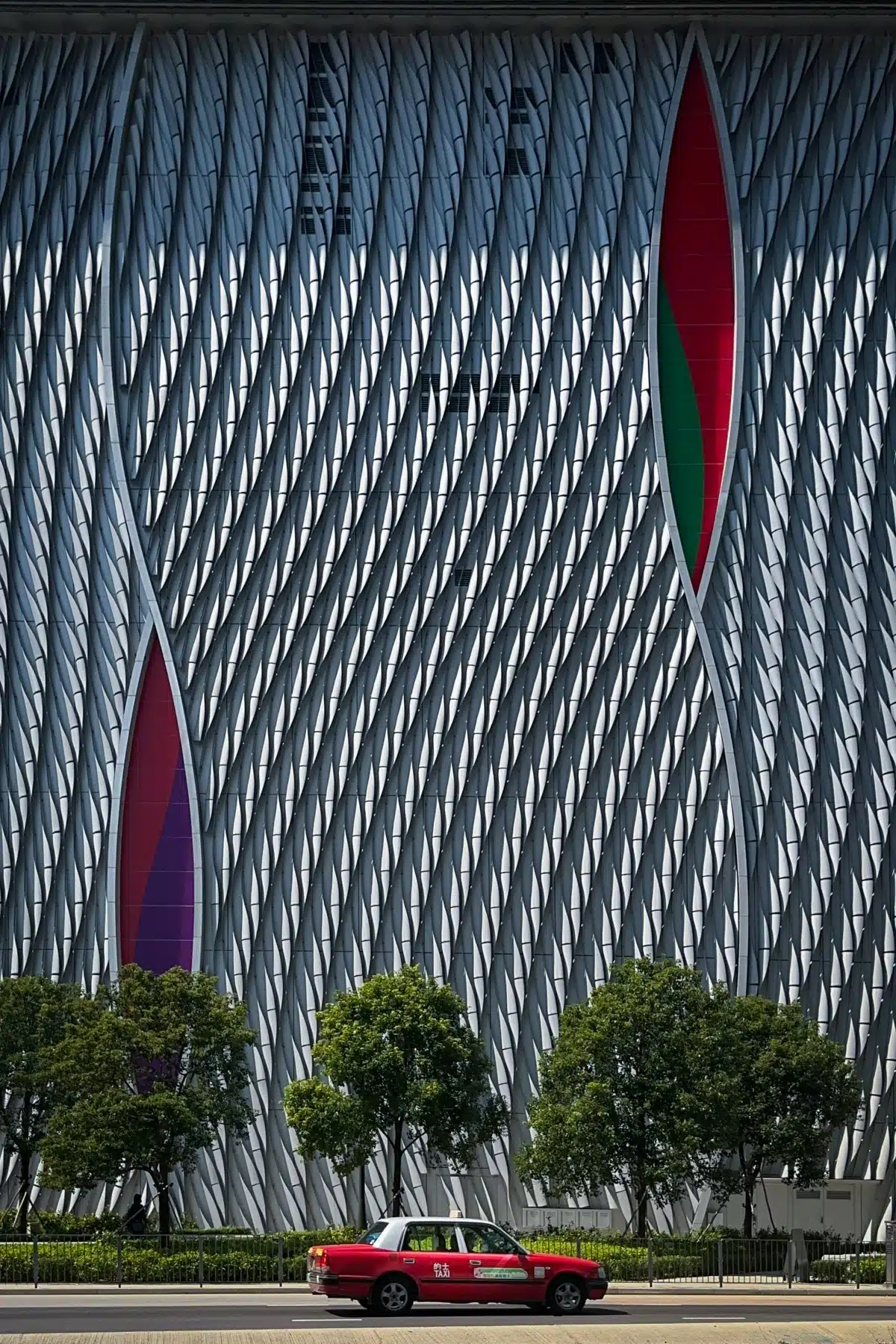
“Hong Kong Taxis Series” by William Shum. Winner, Cityscapes.“Iconic red colored taxi are running across the buildings with different style of architecture in Hong Kong.”
Hong Kong Taxis Series by William Shum.
Winner, Cityscapes.Iconic red colored taxi are running across the buildings with different style of architecture in Hong Kong.
National Museum of Fine Arts, Manila by Tim Griffith.
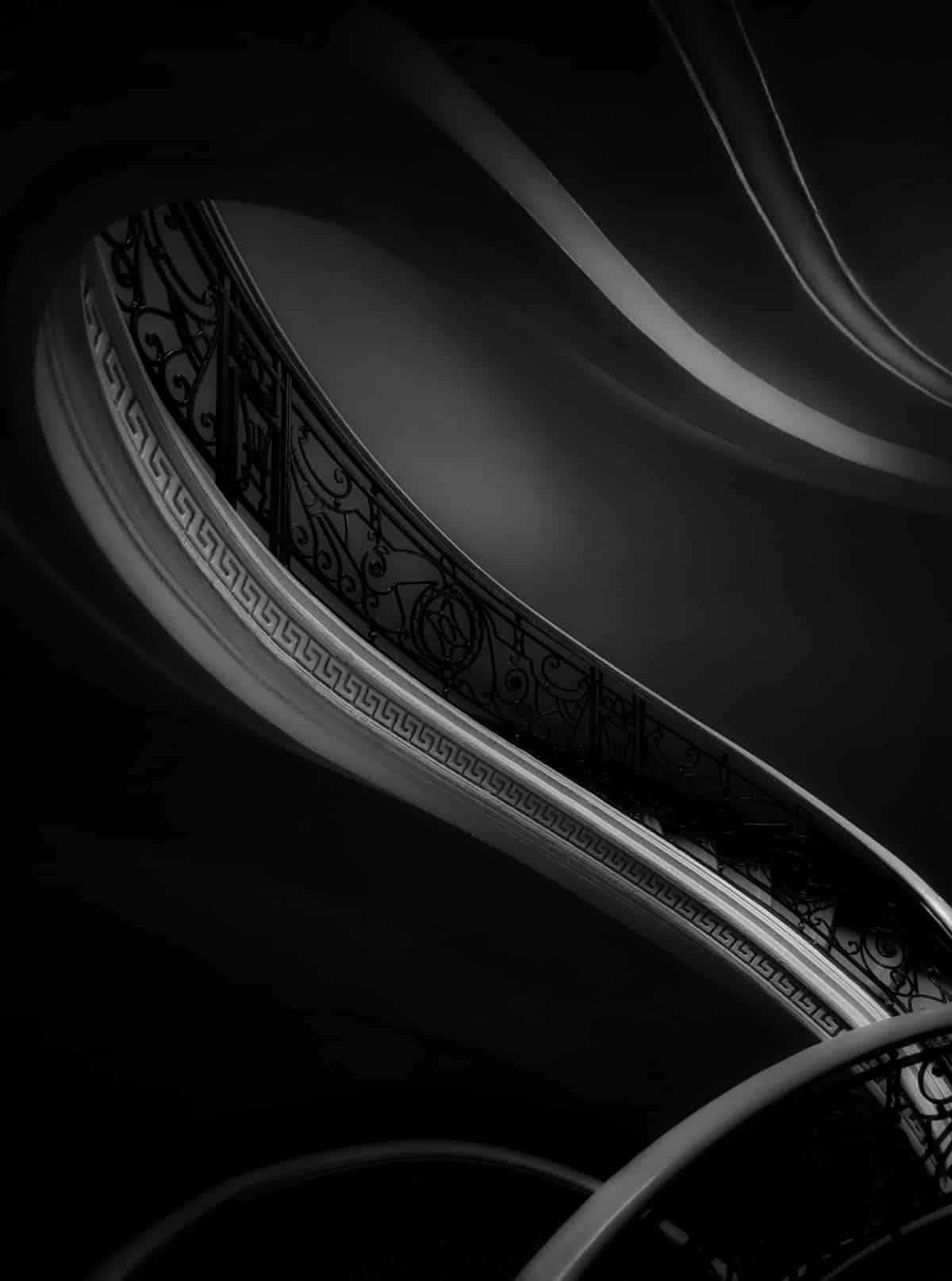
“National Museum of Fine Arts, Manila” by Tim Griffith. Winner, Interior Details.“Mesmerizing curves of an internal staircase within the historic National Museum of Fine Arts in Manila.”
Winner, Interior Details.Mesmerizing curves of an internal staircase within the historic National Museum of Fine Arts in Manila.
Stuttgart 21 by Ingo Rasp.
Winner, Industrial Interior.Documentation of the infrastructure project Stuttgart 21 from Ingenhoven Architects.
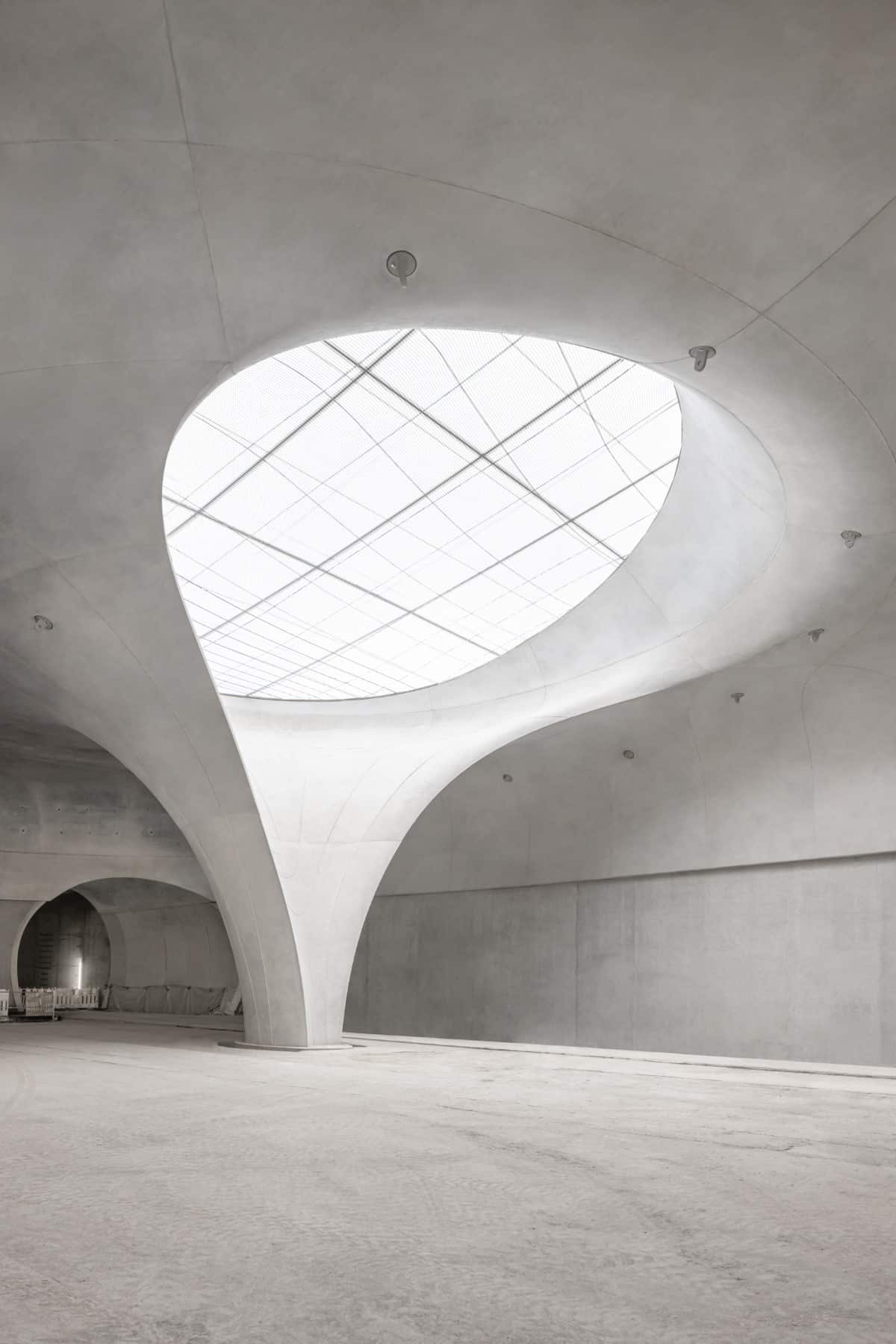
“Stuttgart 21” by Ingo Rasp. Winner, Industrial Interior.“Documentation of the infrastructure project “Stuttgart 21″ from Ingenhoven Architects.”
Saint-Exupery Airport by Franco Casaccia.
It embodies Calatrava’s vision and meticulous attention to detail.
This station, with its sleek lines and airy spaces, showcases his ability to blend elegance with functionality.
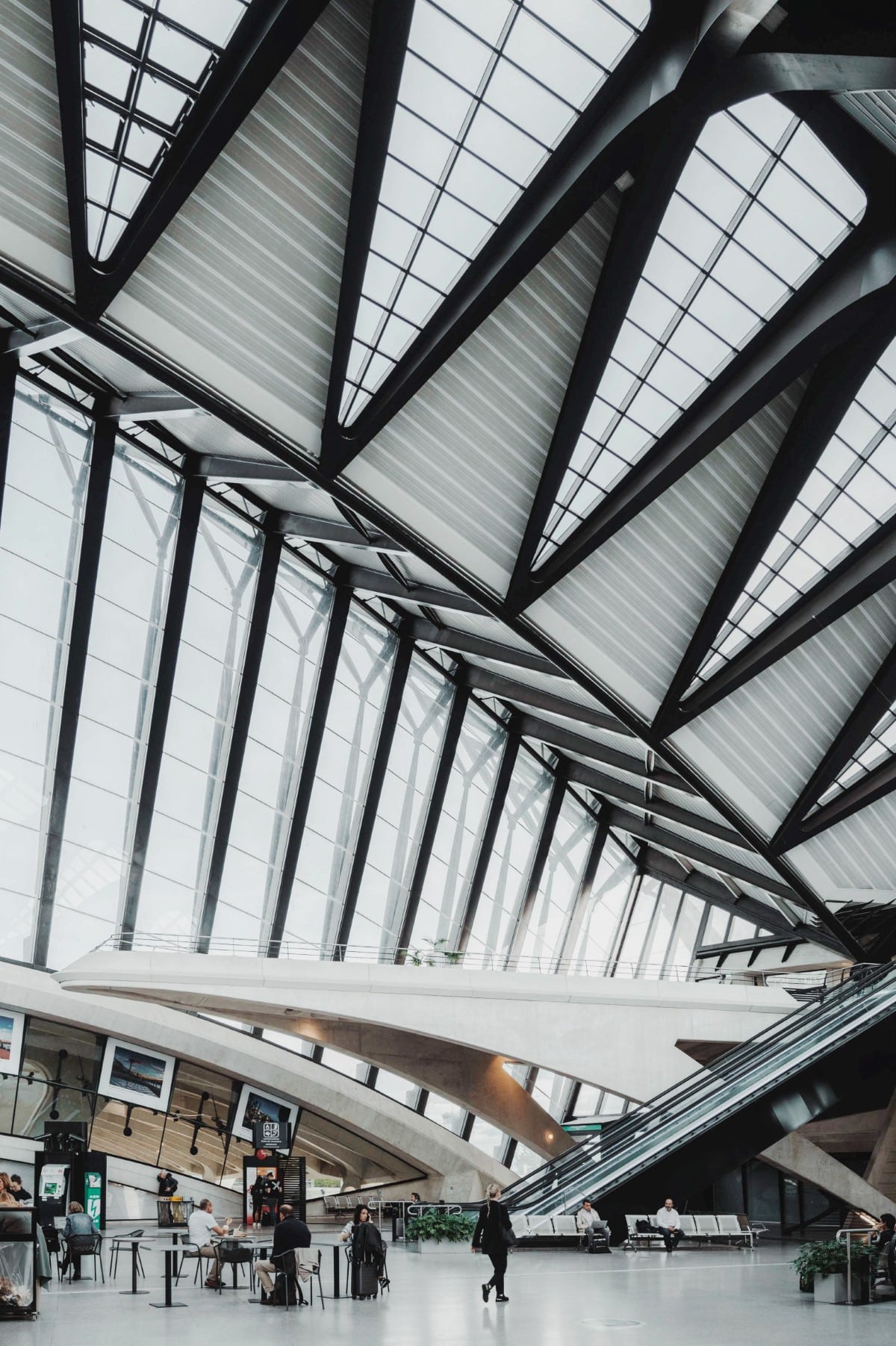
“Saint-Exupéry Airport” by Franco Casaccia. Winner, Public Interior.“The Lyon-Saint Exupéry Airport Railway Station, designed by Santiago Calatrava, is a lesser-known yet significant example of his distinctive architectural style. It embodies Calatrava’s vision and meticulous attention to detail. This station, with its sleek lines and airy spaces, showcases his ability to blend elegance with functionality.”
Equatorial School of Architecture by Chan Hao Ong.
In this series, the architecture becomes a backdrop and silent observer to the atmosphere of the equator.
BOTIN CENTER PACHINKO by Gabriel Caneda.
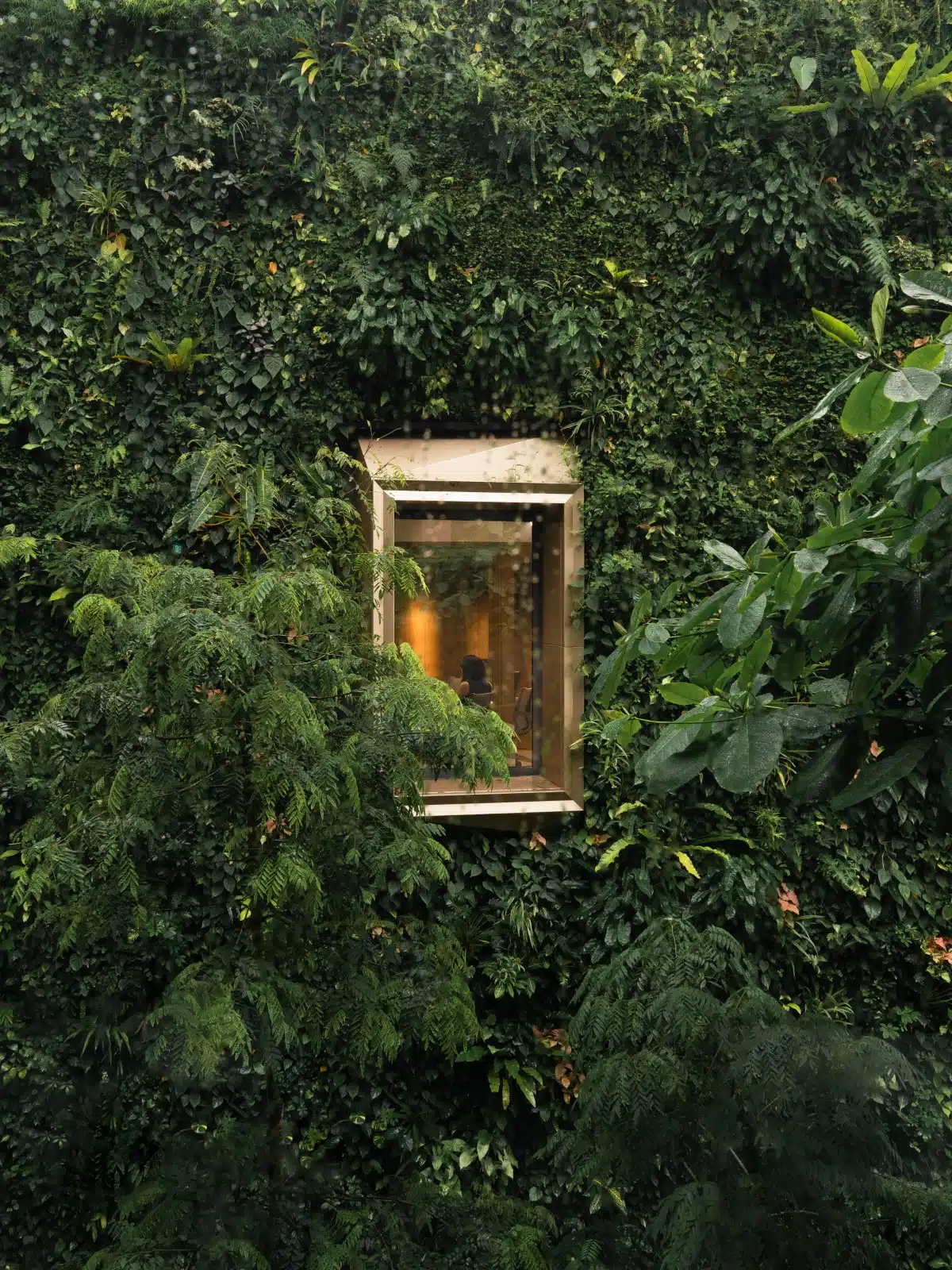
“Equatorial School of Architecture” by Chan Hao Ong. Winner, Educational Interior.“Instead of experiencing the temperate seasons of spring, summer, fall and winter, the equator experiences variations of weather across hours, days, and months. Depending on the movement of the clouds, humidity and the time of day, a variety of light and weather conditions imbue architecture projects with surprising atmospheres. The Equatorial School of Architecture is an adaptive reuse project located in the equatorial city of Singapore, which I photographed over different days in a year. In this series, the architecture becomes a backdrop and silent observer to the atmosphere of the equator.”
Forskaren by Marcus Stork.
Forskaren is located in the heart of the world’s foremost areas of life science Hagastaden.
World-leading education and research is also conducted here at Karolinska Institutet and Karolinska University Hospital.
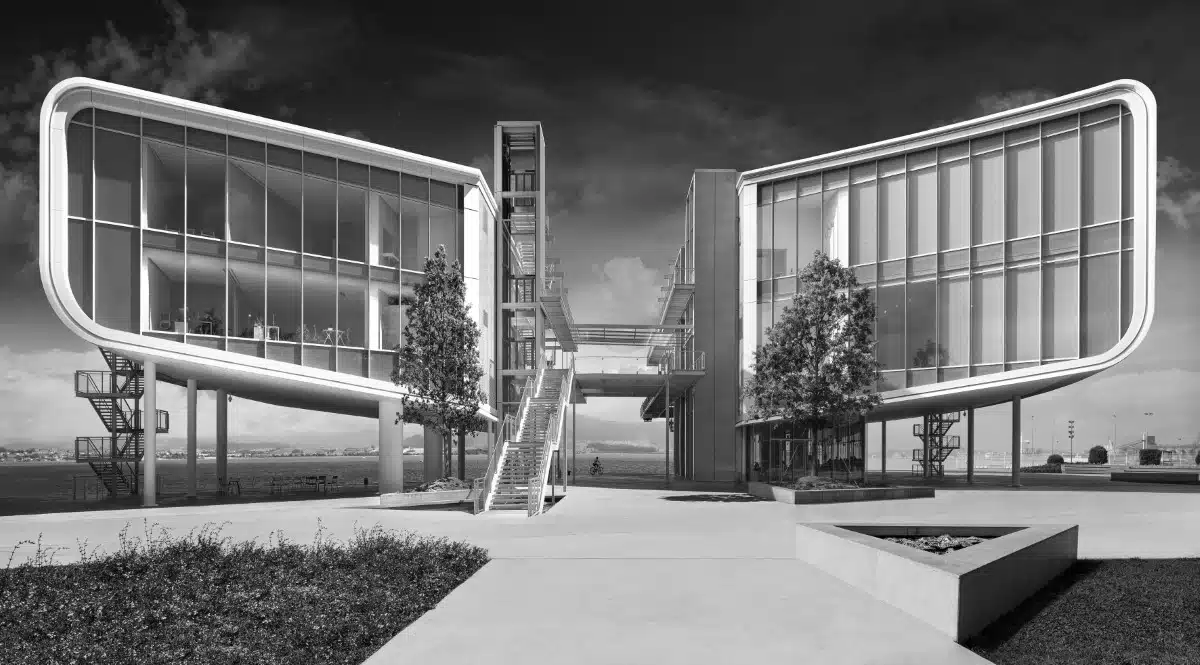
“BOTIN CENTER – PACHINKO” by Gabriel Caneda. Winner, Cultural Exterior.“The Botín Center is made up of two volumes linked by an element made up of steel and glass walkways and stairs whose function is to connect both volumes called Pachinko.It is a structure of squares and steel and glass walkways, which is seven meters high and whose function is to connect the east and west volumes, distributing the flow of visitors to the building. In addition, a nine meter long trampoline flies over the cliff, cantilevering over the sea, and allows the public to contemplate the bay in a unique and special way.”
My work was done for 3XN architects.
Related Articles:
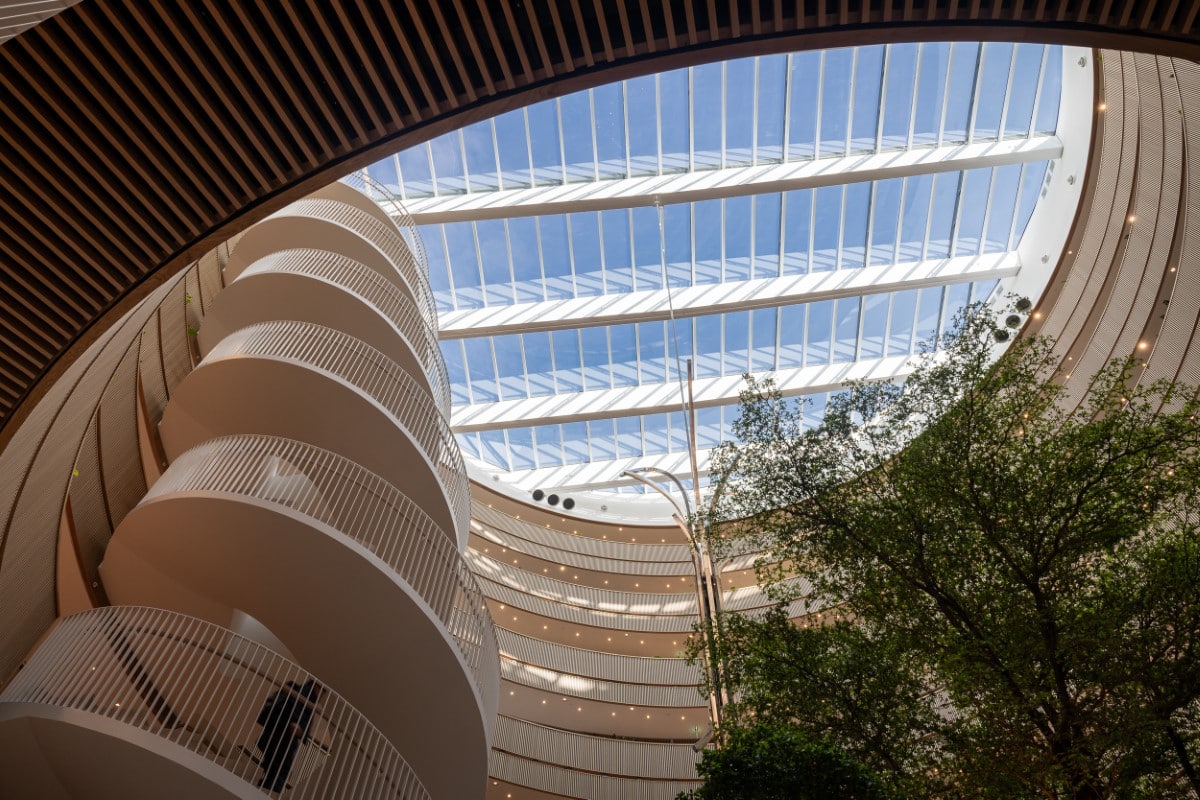
“Forskaren” by Marcus Stork. Winner, Sustainable Interior.“Forskaren is a new sustainable office building for creative and social arena for talents and innovators in life and health. Forskaren is located in the heart of the world’s foremost areas of life science – Hagastaden. World-leading education and research is also conducted here at Karolinska Institutet and Karolinska University Hospital. My work was done for 3XN architects.”