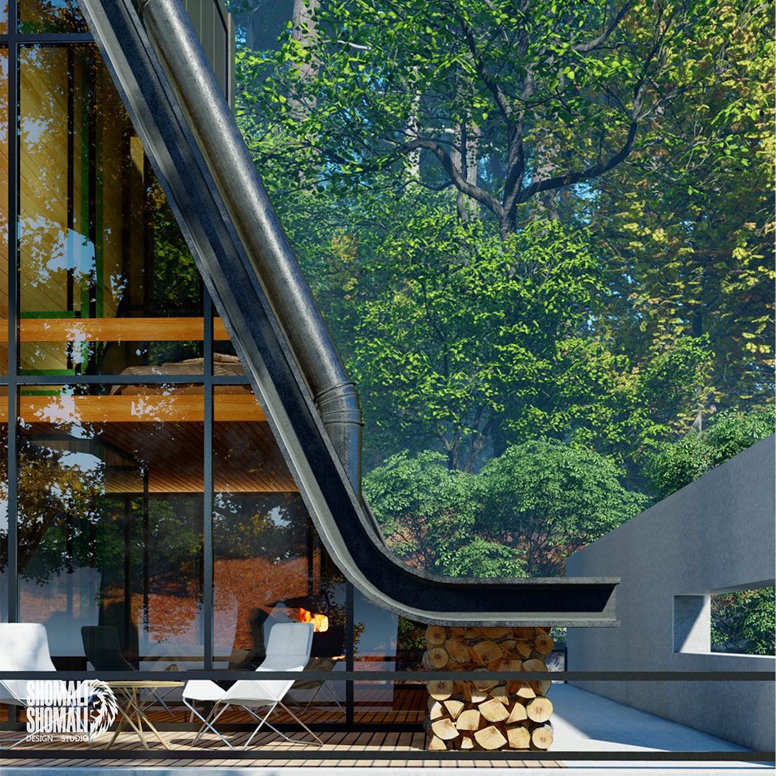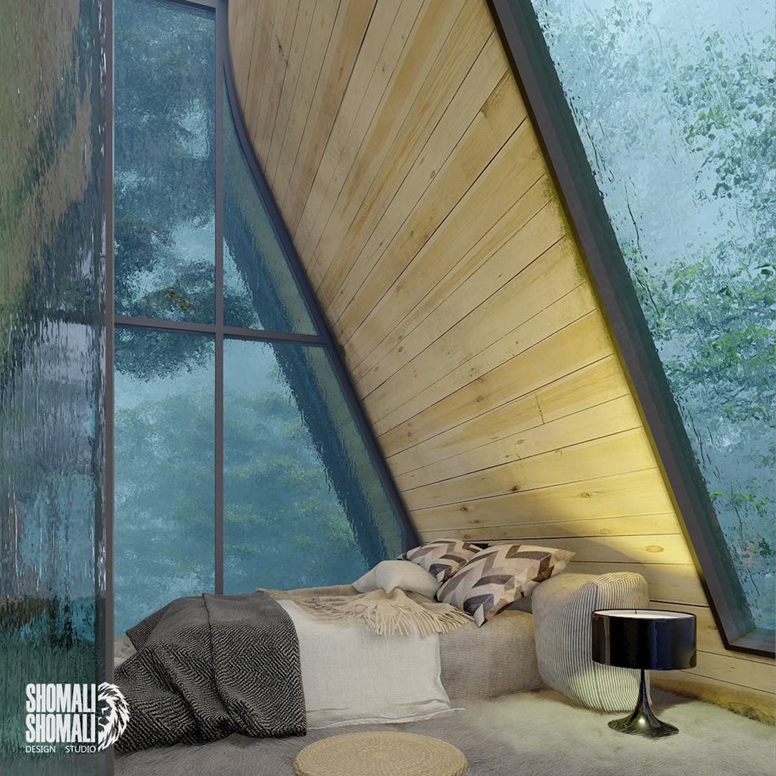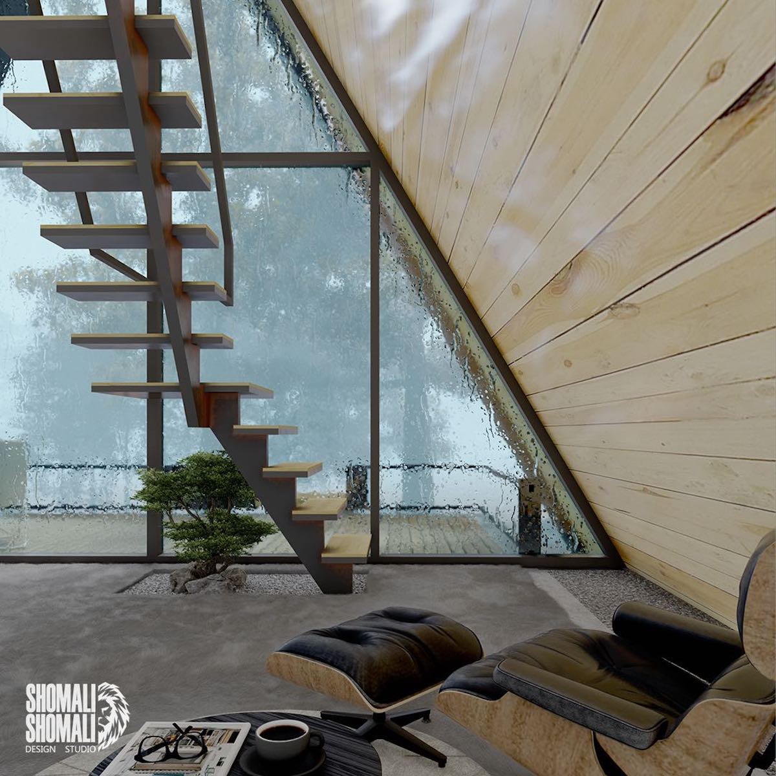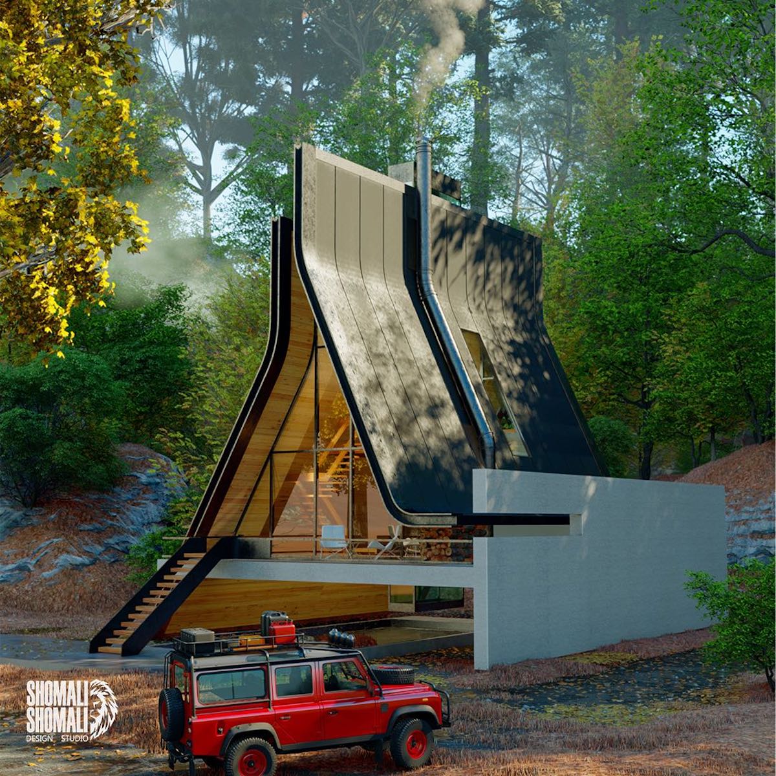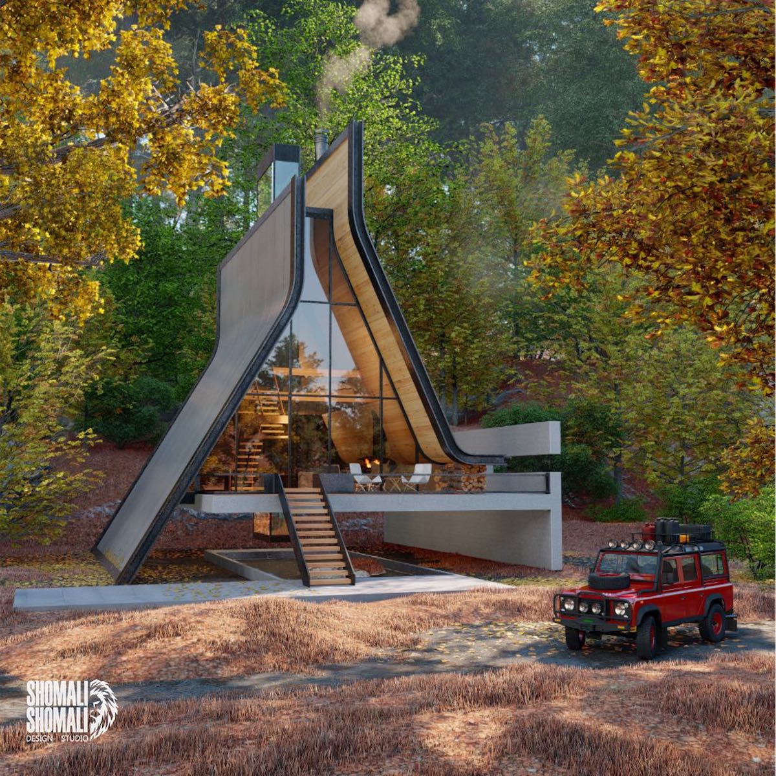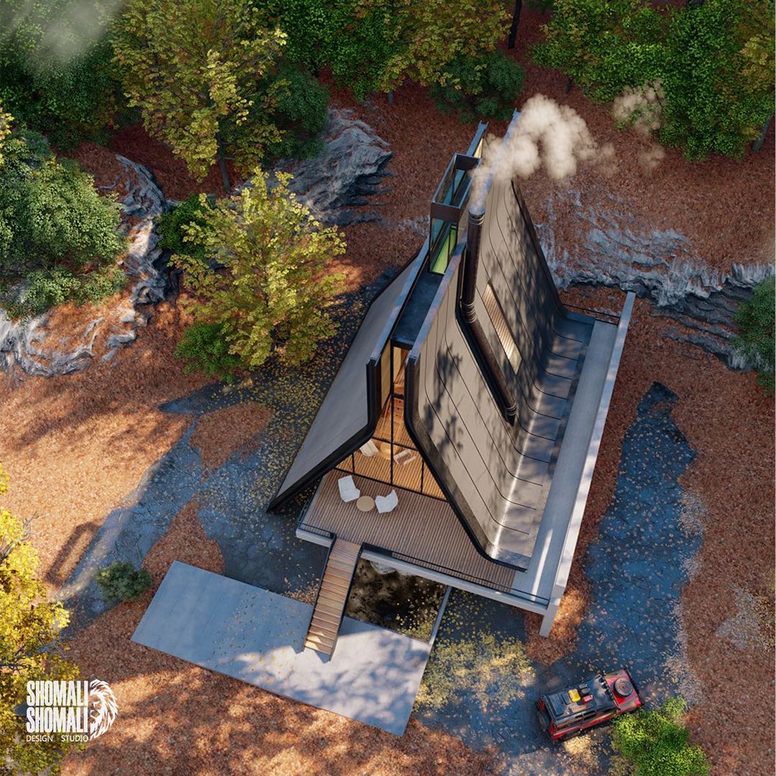If you are a fan of cabin architecture, you have probably seen a lot of A-frame structures.
But despite its straightforward design, there are still ways to add imaginative twists on convention.
These designers are not so interested in the economic benefits of the roof design.
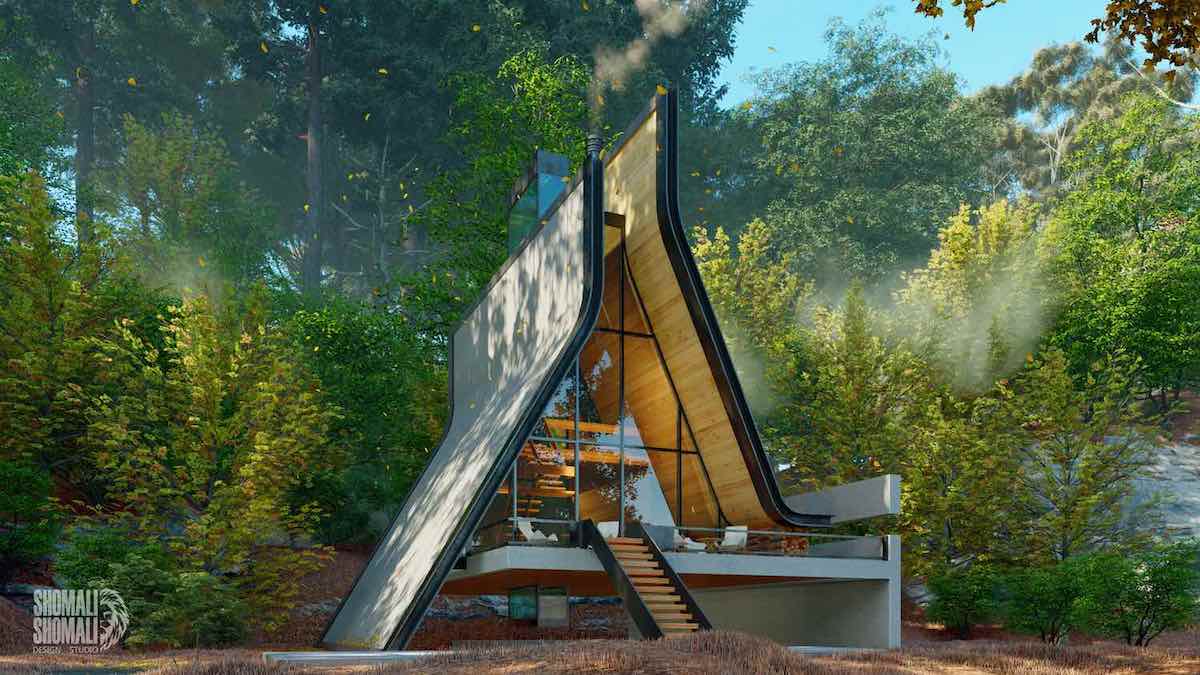
Instead, Kudjane Cabin uses the architectural typology as a design tool to explore form and interior space.
The dynamic shifting effect is also present in a natural water feature.
The opening of the roof plane allows for precipitation to pierce the conditioned space of the cabin.
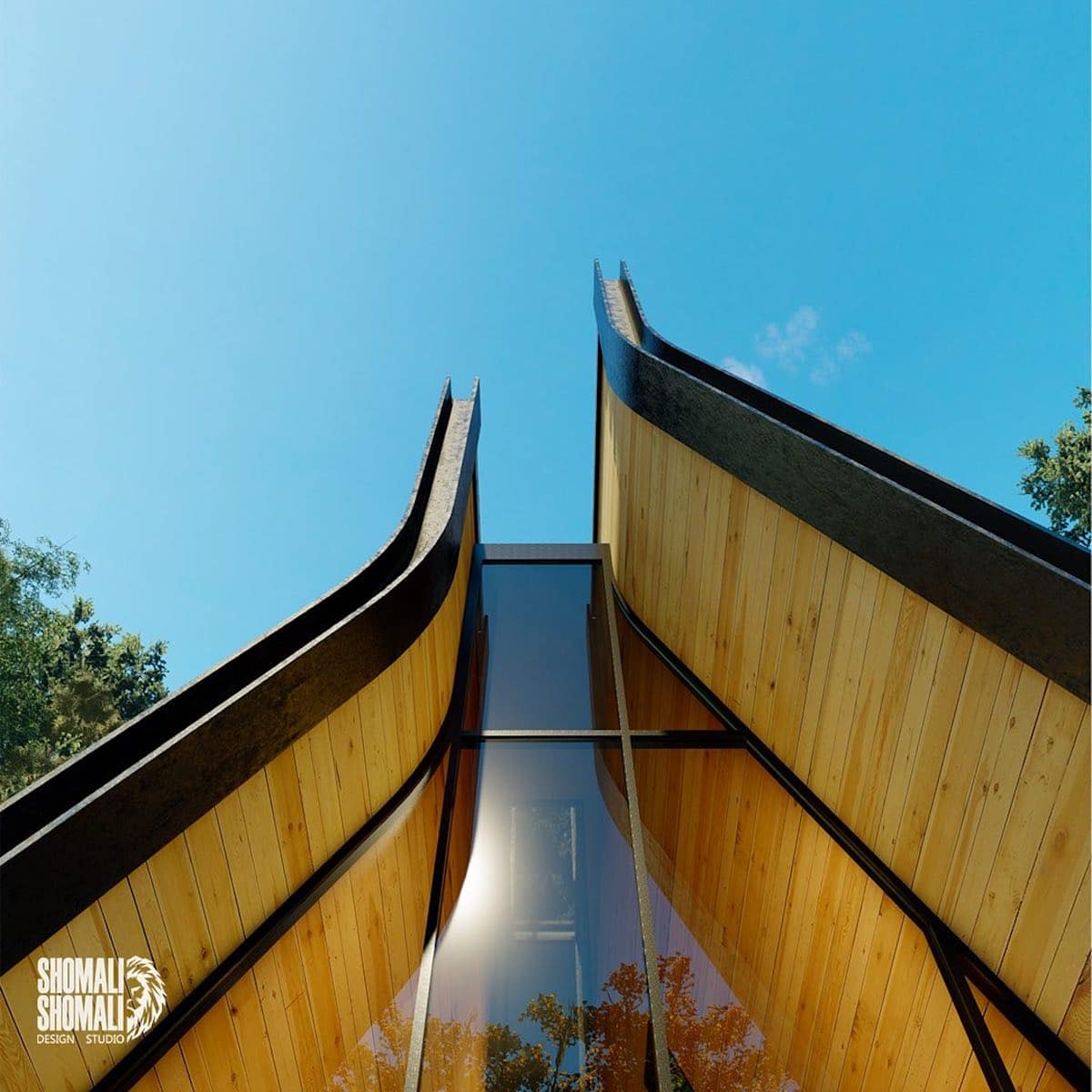
Rain and snow pass along a glass volume that cuts into the kitchen and living area.
The runoff travels through the home and drains to the manmade pond below.
Such a draining system is made possible through the homes elevation from the forest floor.
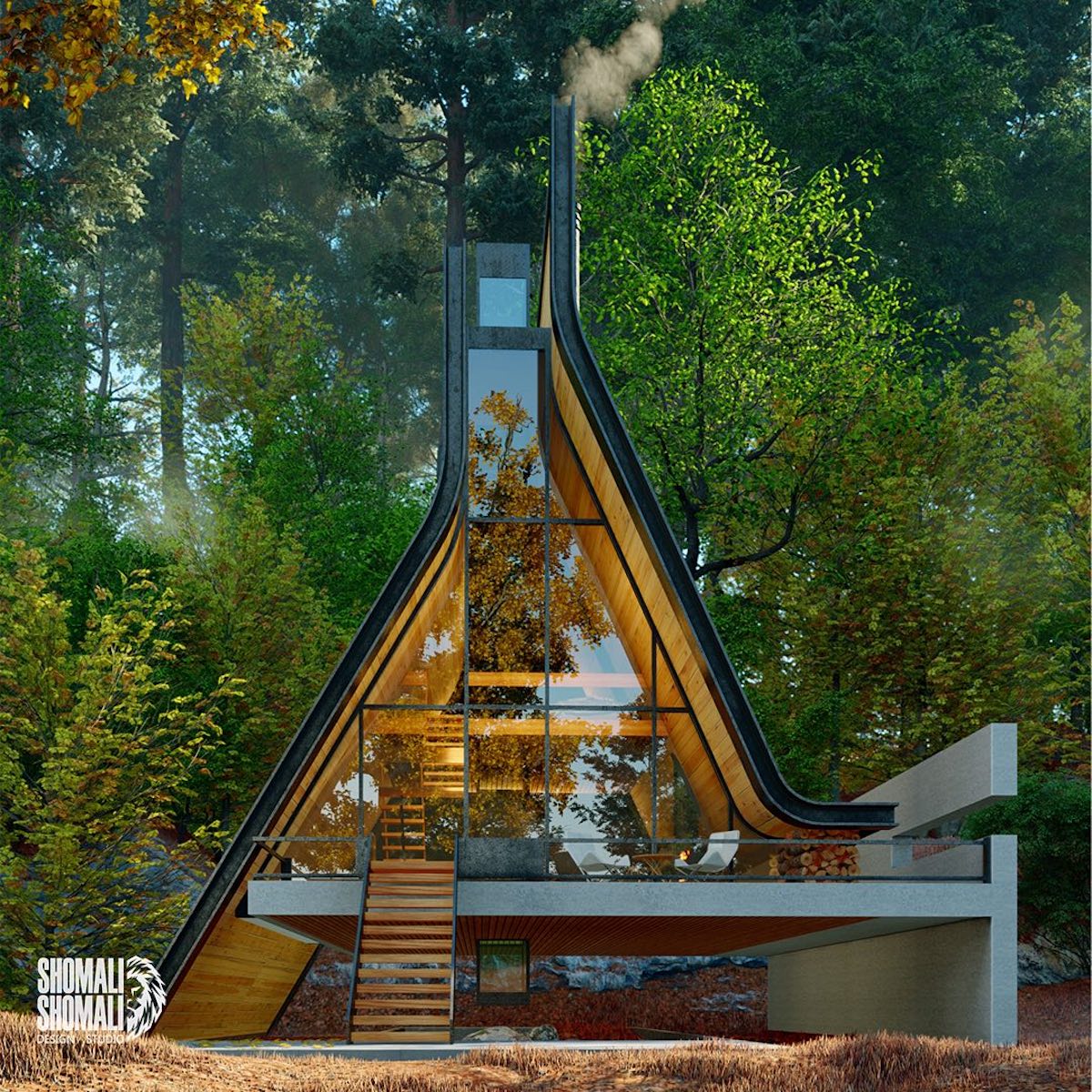
The water system is just one example of Shomali Designs attention to the natural world.
Kujdane Cabin’s simple interior space provides the perfect atmosphere for a cozy forest getaway.
Shomali Design architects are reimagining the iconic A-Frame cabin inKujdane Cabina modern home located in northern Iran.

Related Articles:
