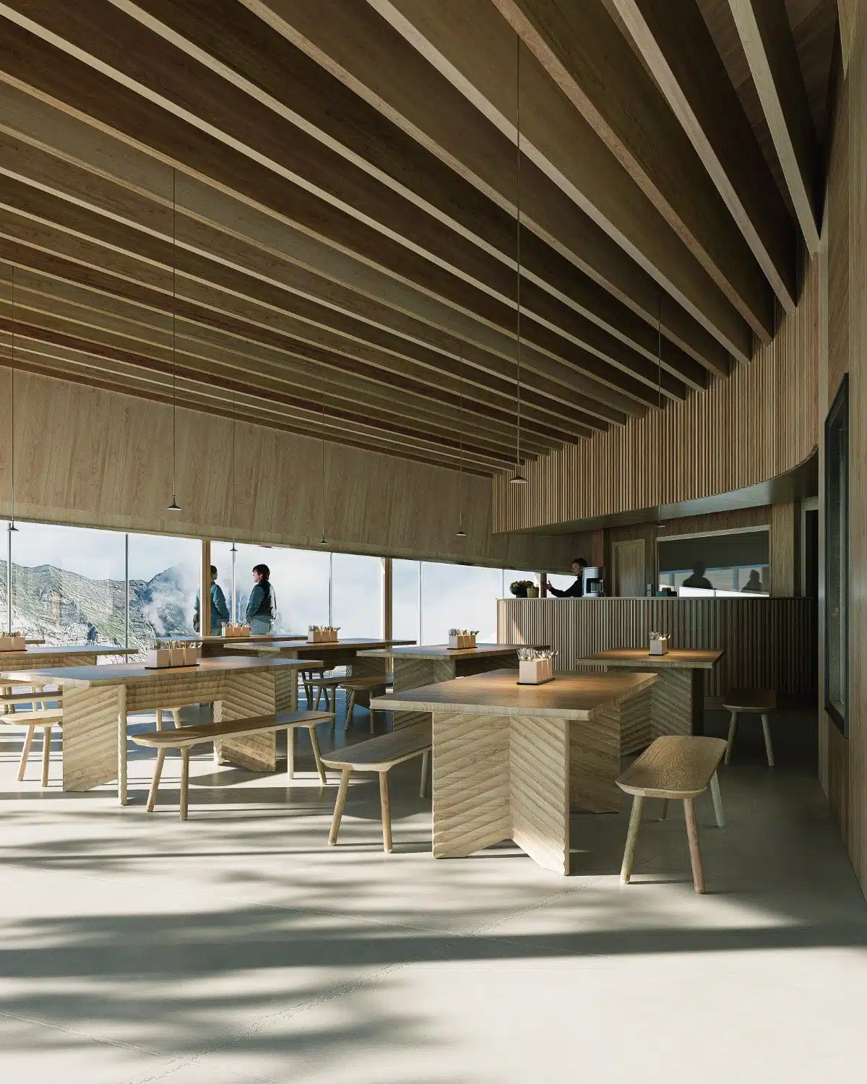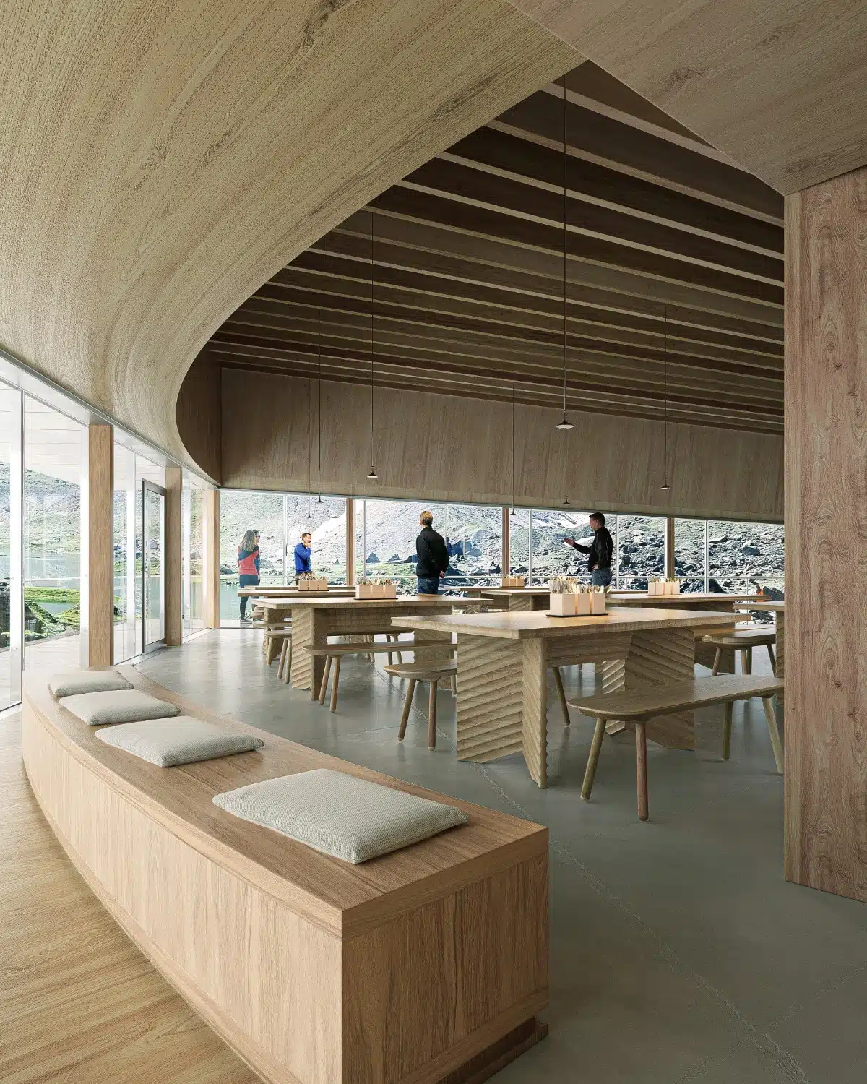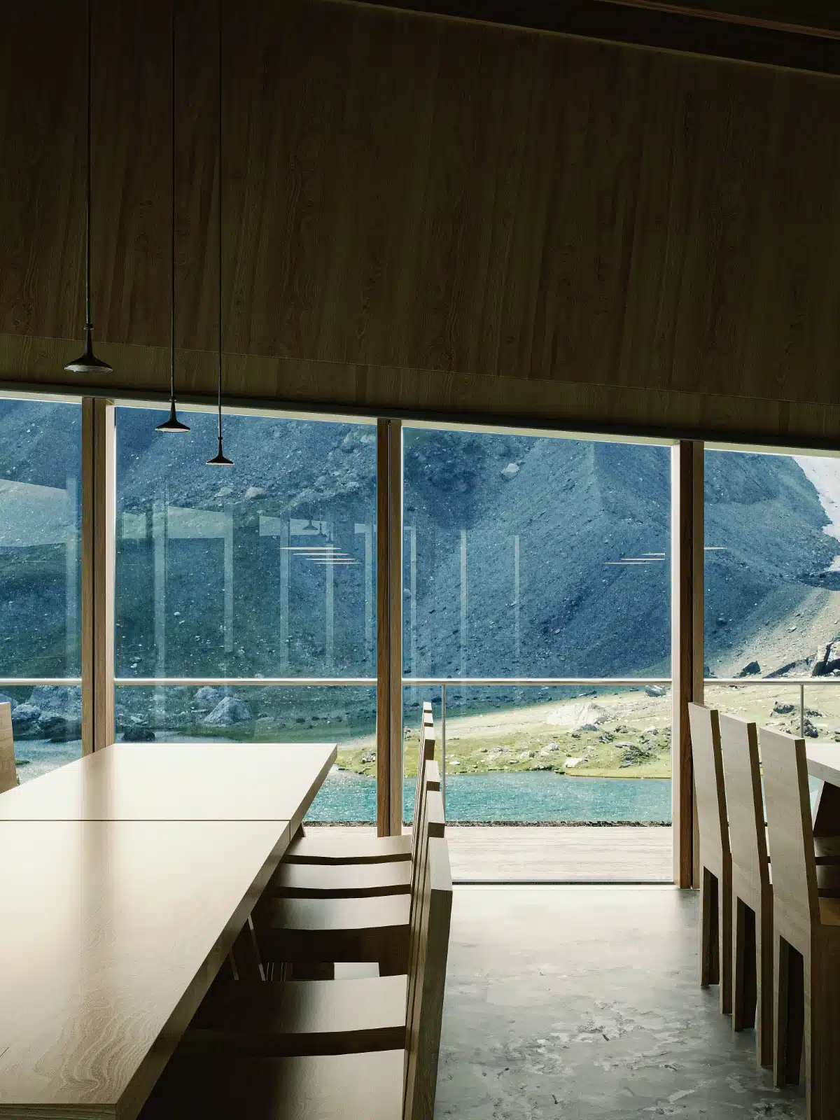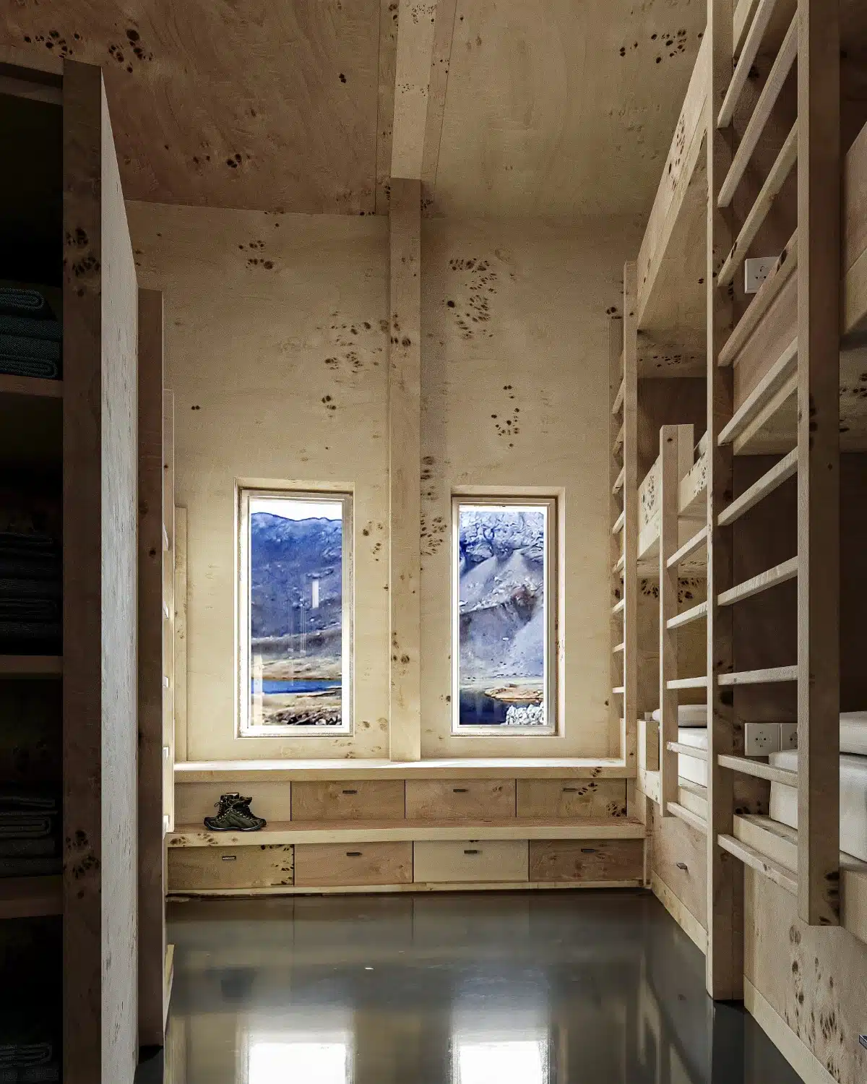The refuge is compact, which is purposeful to limit the amount of a facade exposed to the elements.
The interior provides a cozy, yet minimalist haven.
Organized around two main areasliving spaces and dormitoriesit follows a progression of openness into privacy.
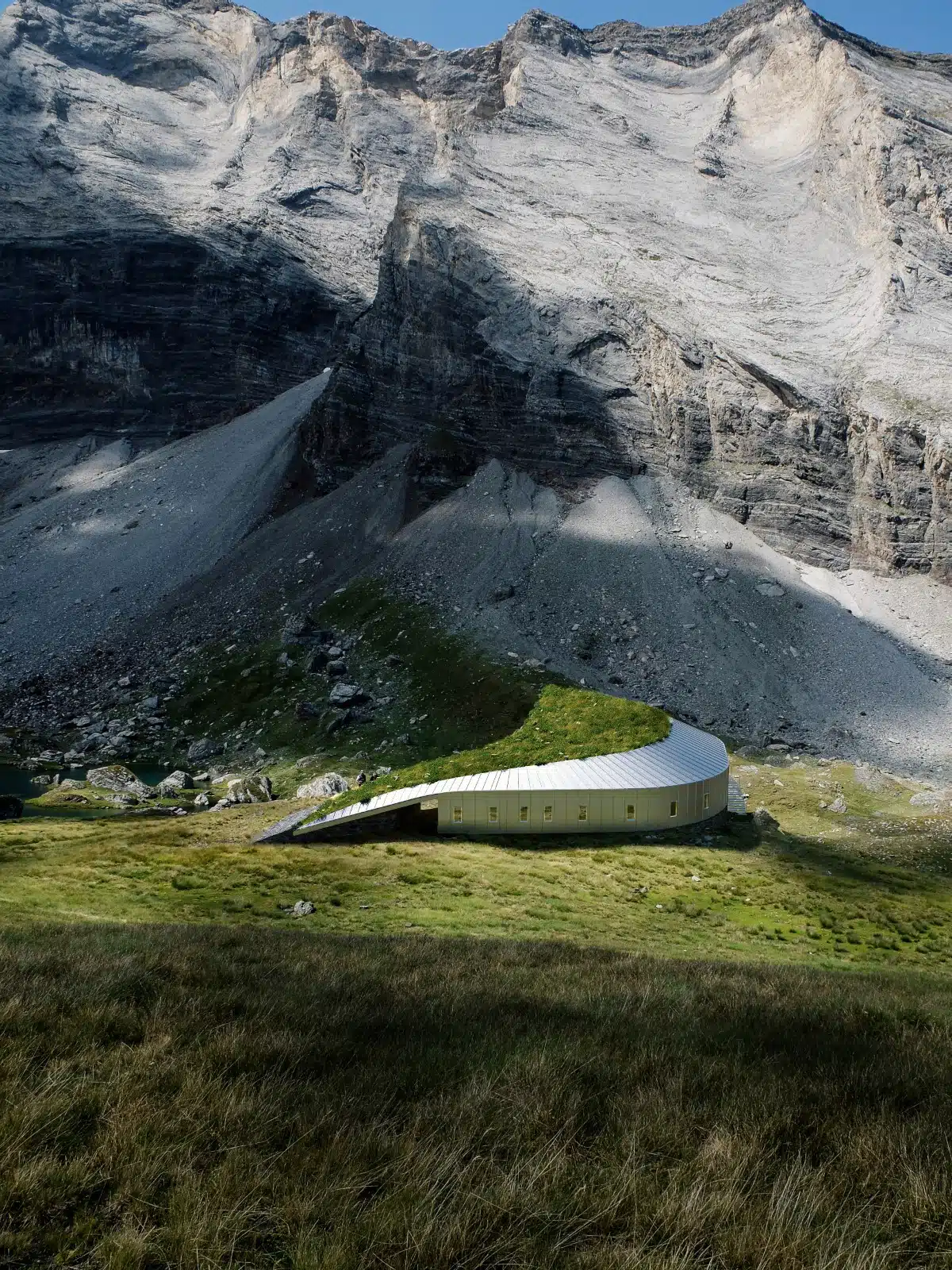
The building’s materials, which also include wood and stone, are either recycled or locally sourced.
On-site earthworks and concrete foundations have been kept to a minimum, allowing for a quick turnaround during construction.
The local stone will also ensure that the structure blends into the landscape and preserves its authenticity.
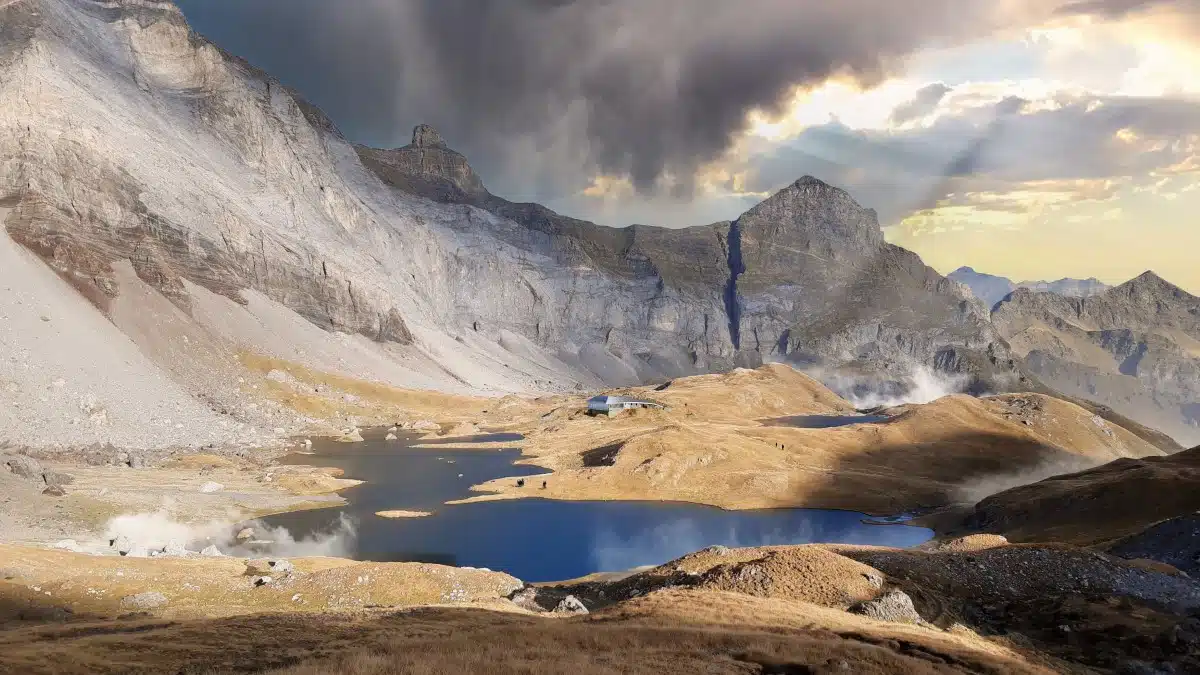
The next phase of the project will begin in 2025, with the refuge slated for completion in 2027.
The design replaces a refuge that burnt down a decade ago in an accidental fire.
The refuge is a warm, inviting space for weary hikers and park staff.
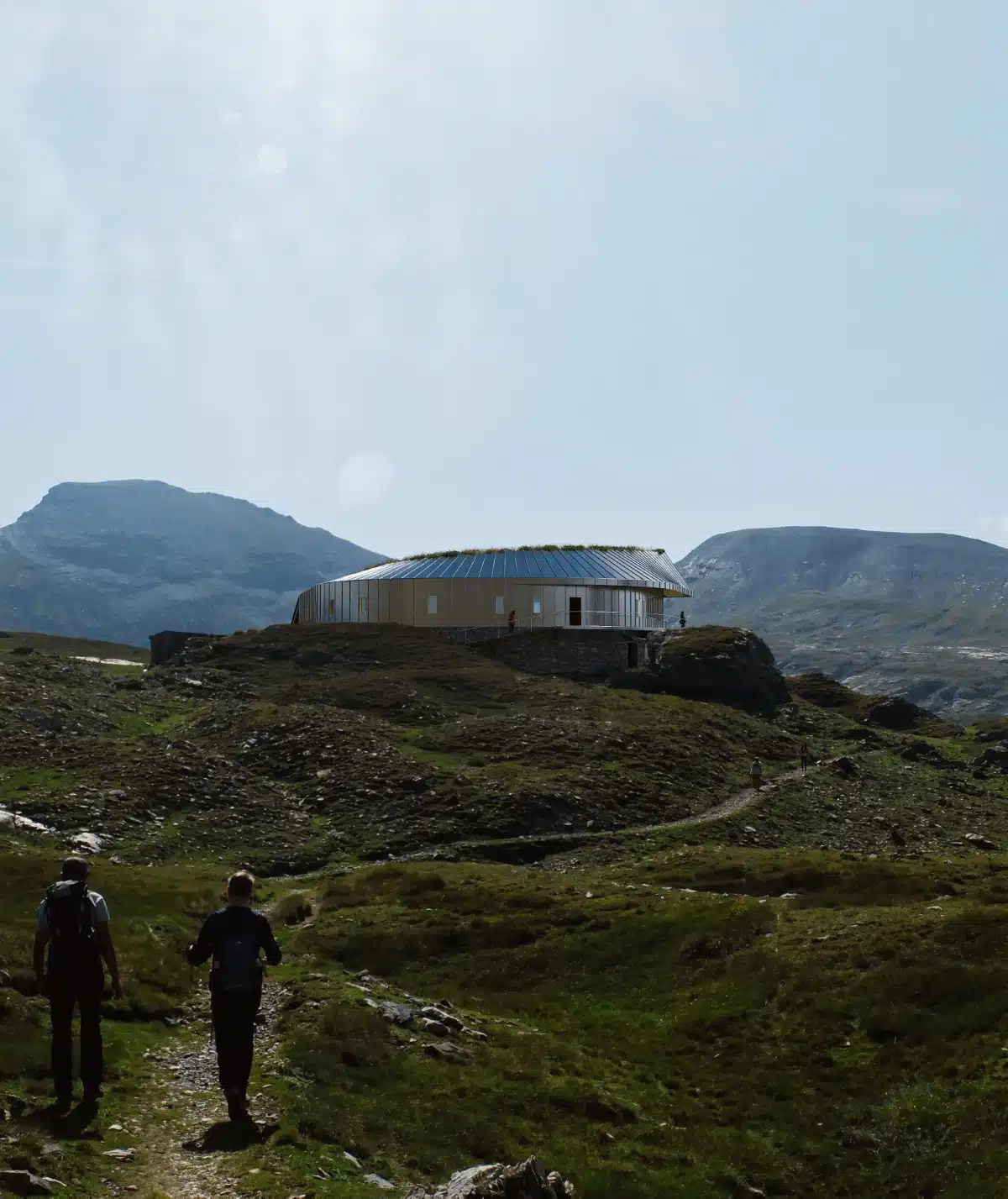
The project will break ground in 2025 and is set for completion in 2027.
Related Articles:
