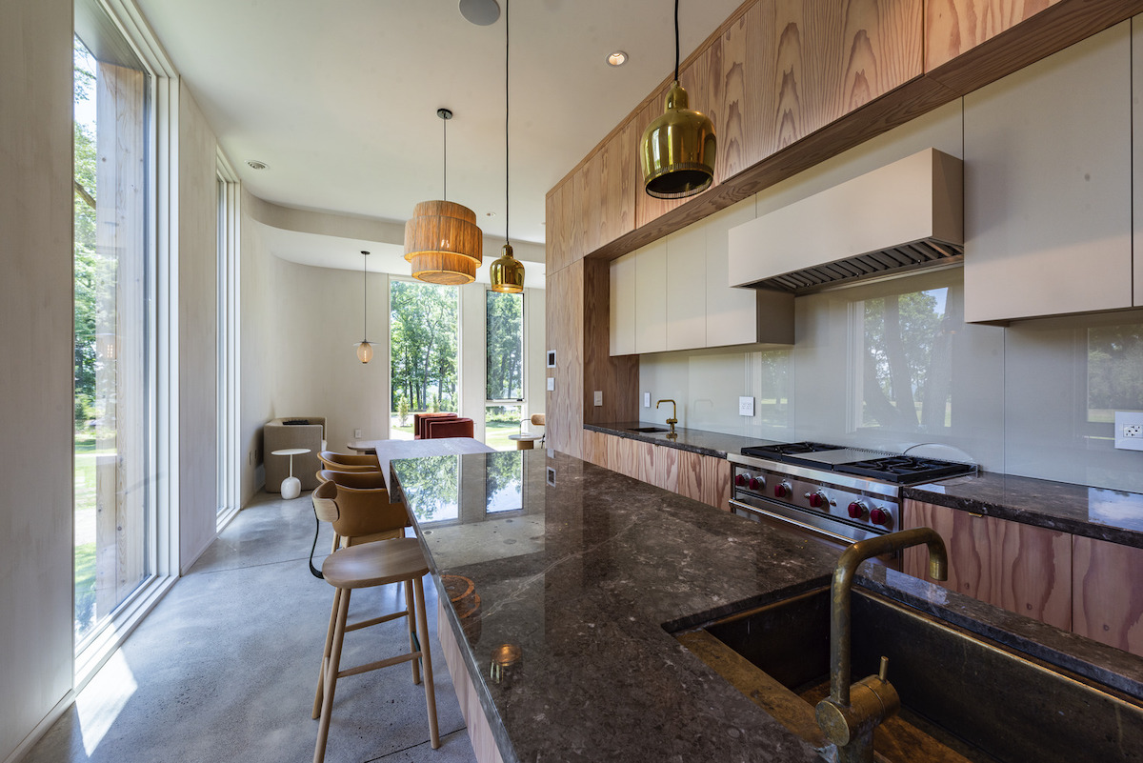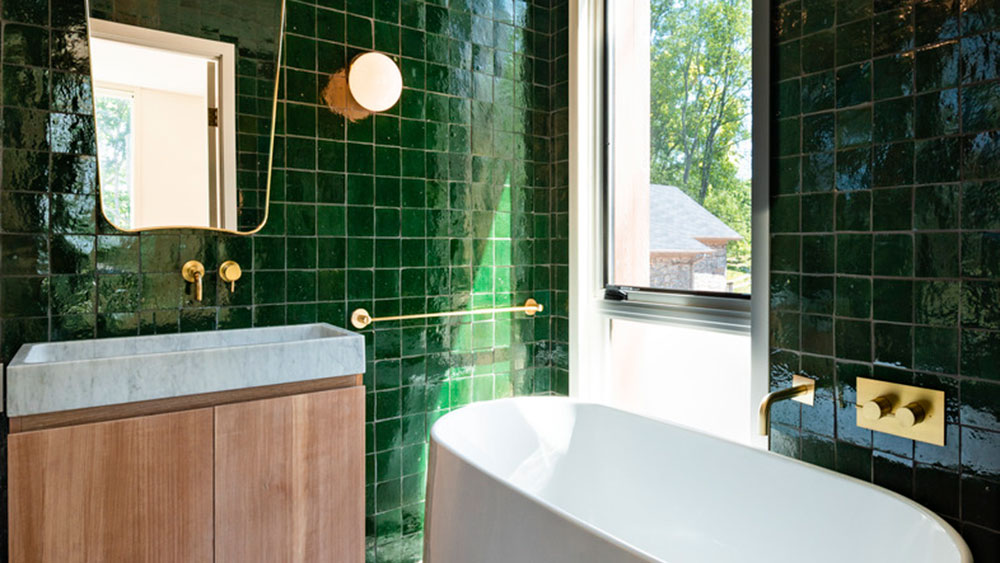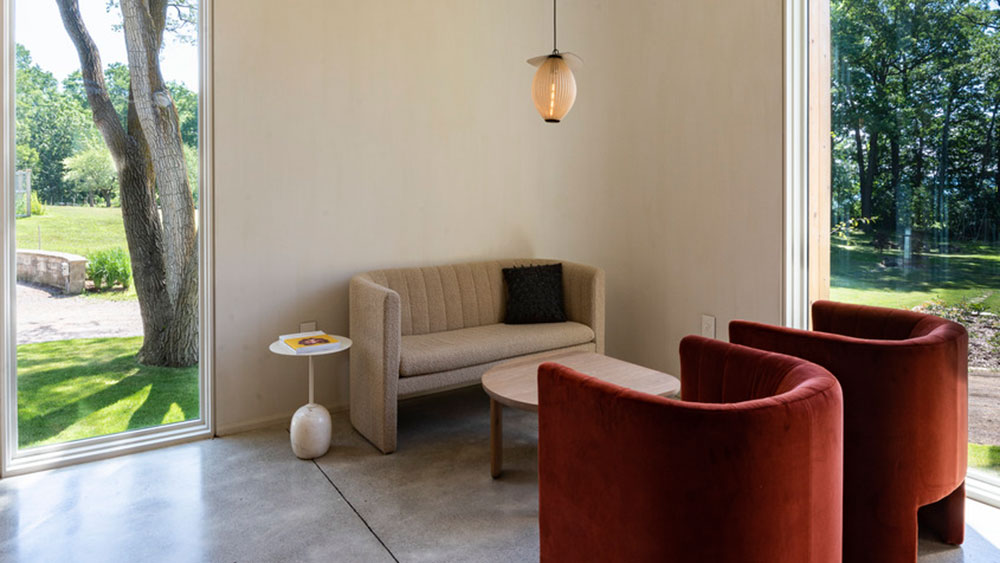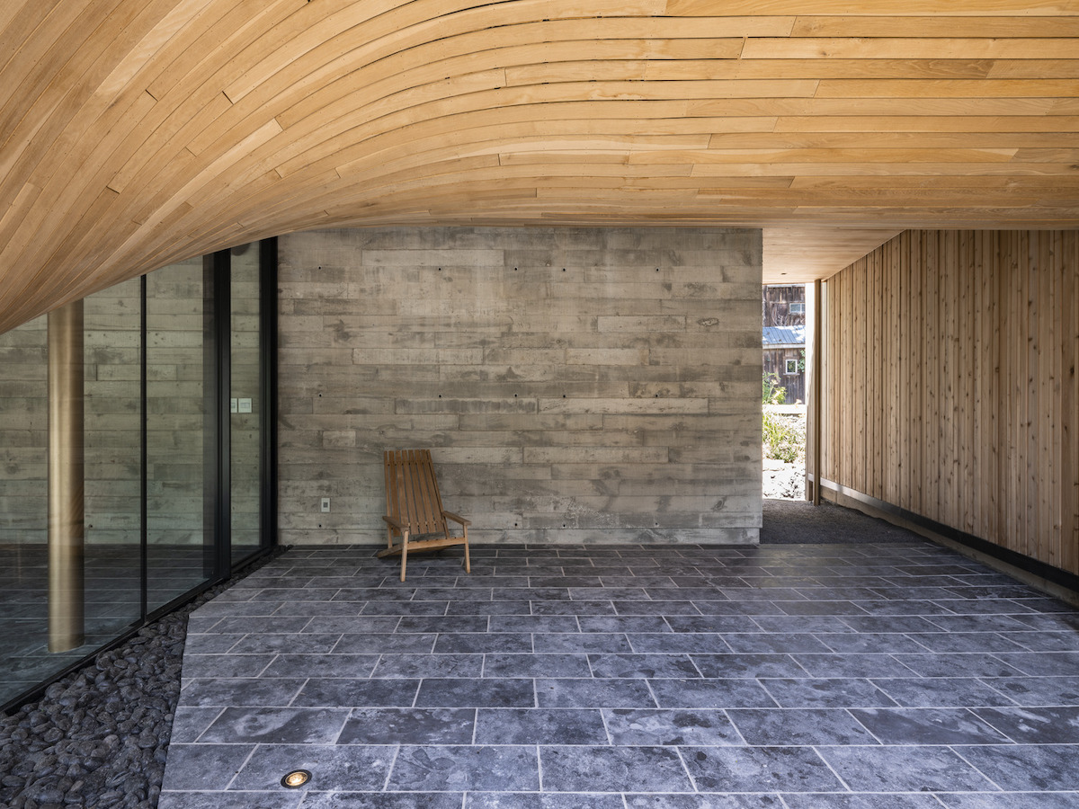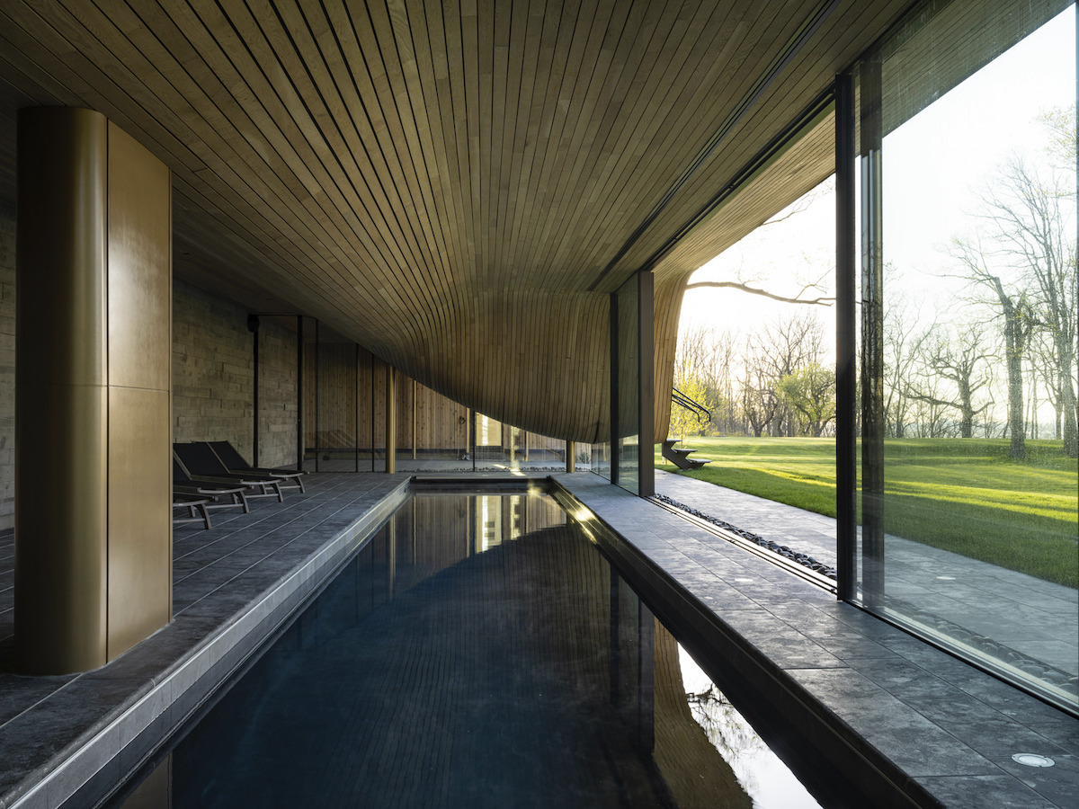Toronto-based architecture firmPARTISANShas designedFold House, a unique single-family home in Southern Ontario.
PARTISANS replaced the home with this beautifully modern nature retreat.
The main family space includes three bedrooms, four bathrooms, and shared living areas.
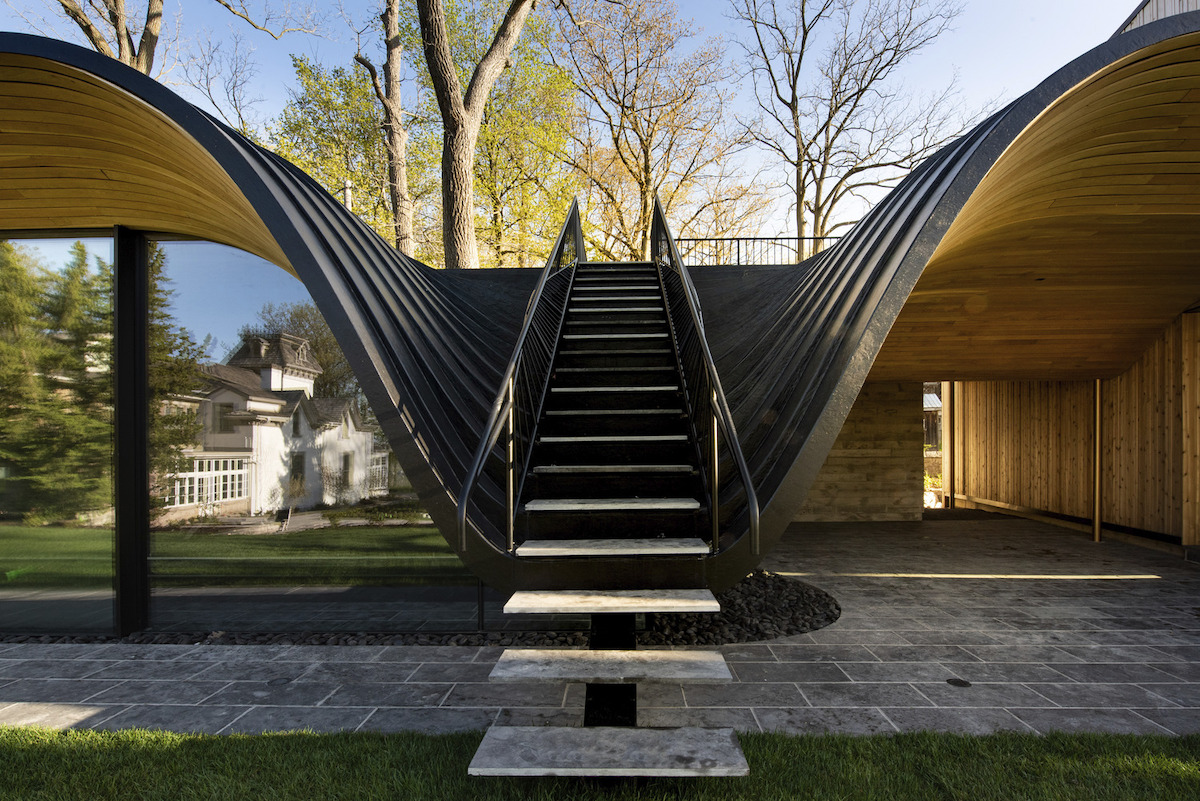
There is even a vegetable garden to help Friedmann test out new culinary ideas.
PARTISANS was able to achieve the dramatic form with a 90-foot beam to support the impressive canopy.
The white-oak wave was achieved using a fabrication method of bending wood through compression.
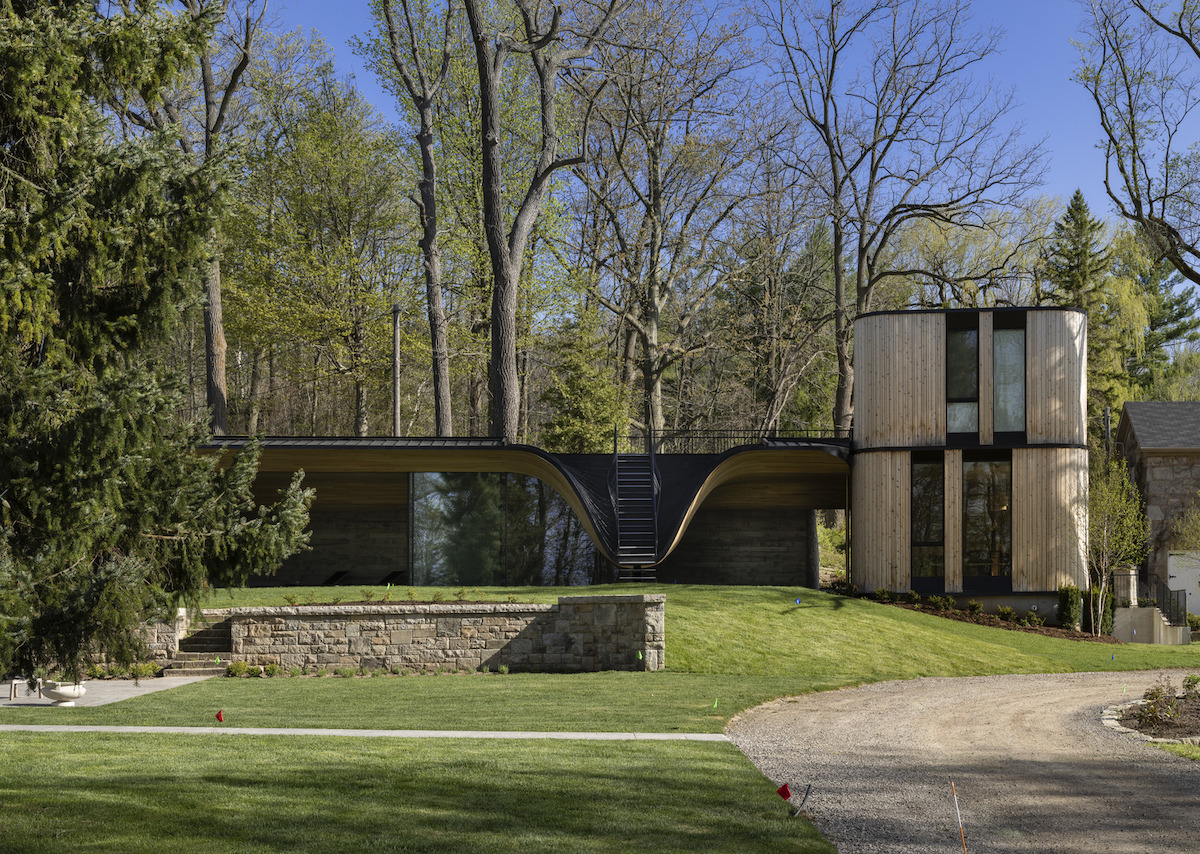
An important feature of Fold House is the attached guest accommodations and the elegantly minimal pool space.
Keep scrolling to see more of Fold Houses beautiful modern interiors and nature-oriented form.
PARTISAN’sFold Houseis a nature retreat that uses compression-bent wood to blend into this Canadian hillside.

Related Articles:
