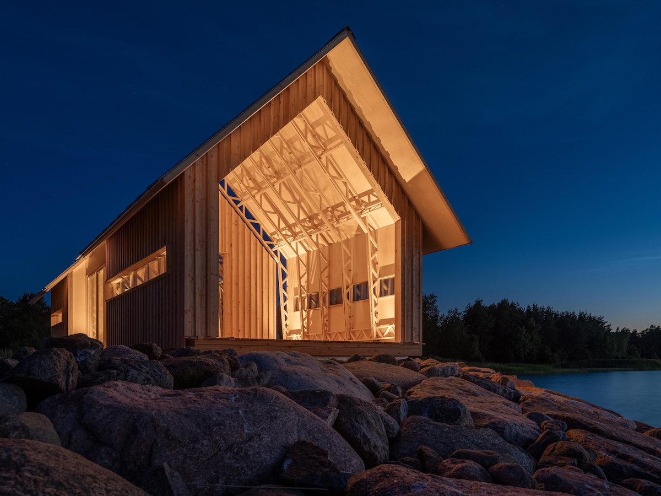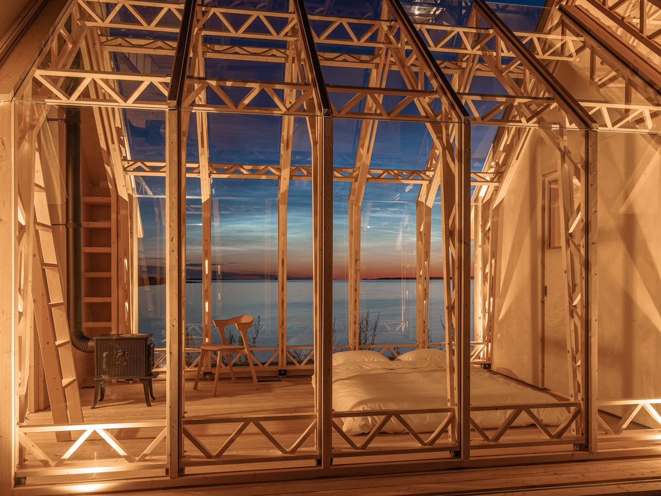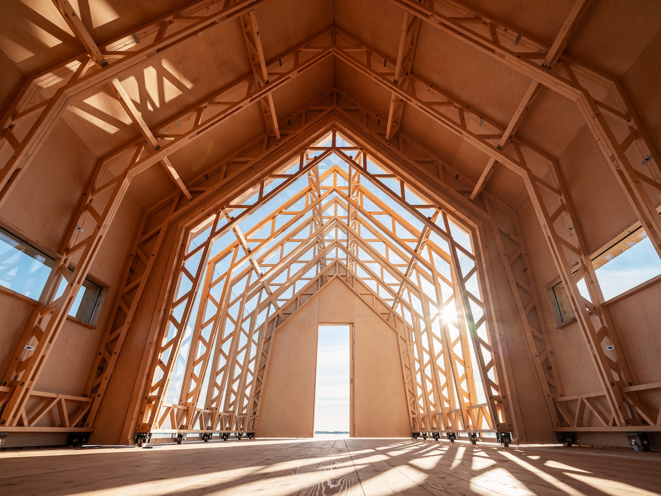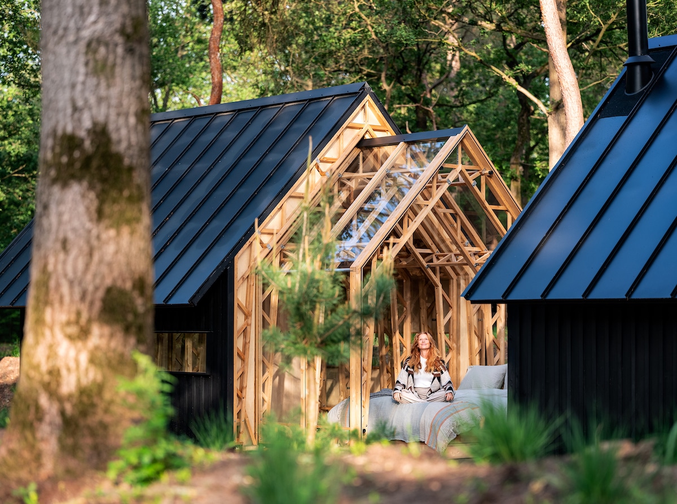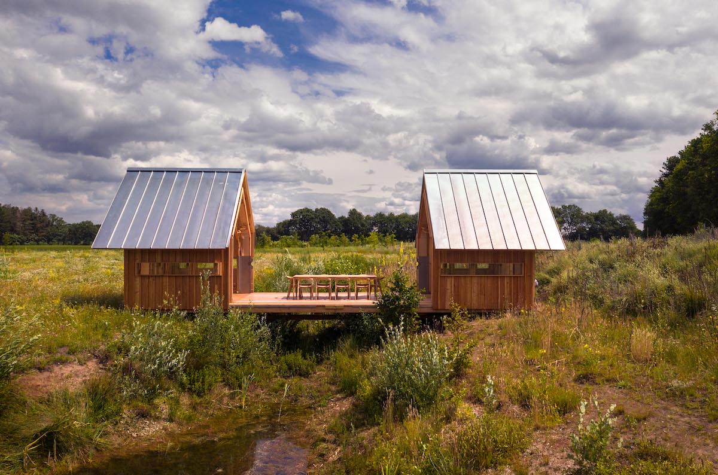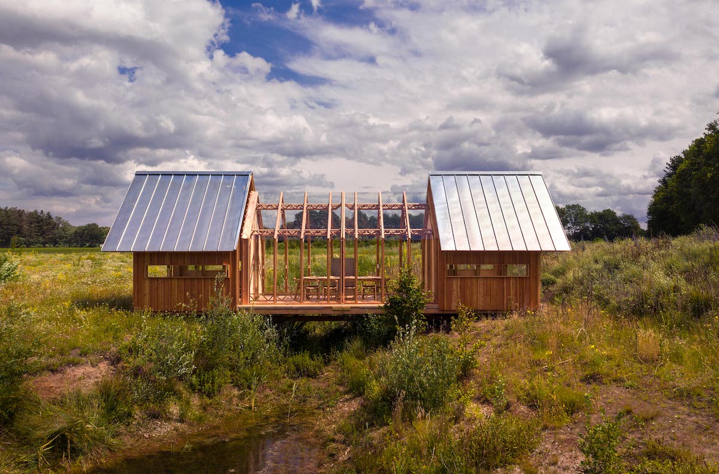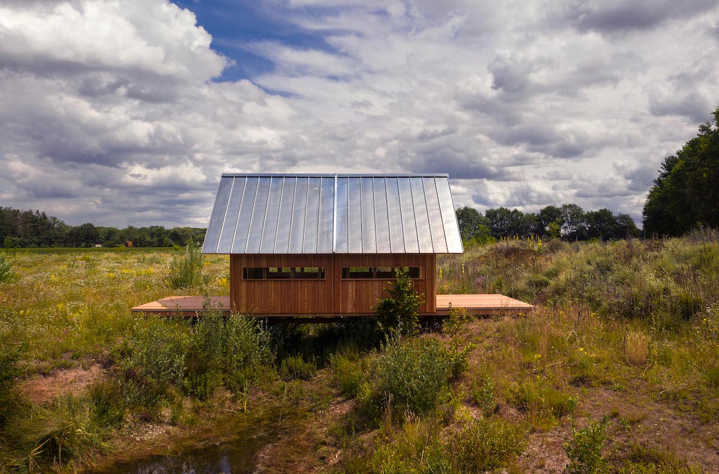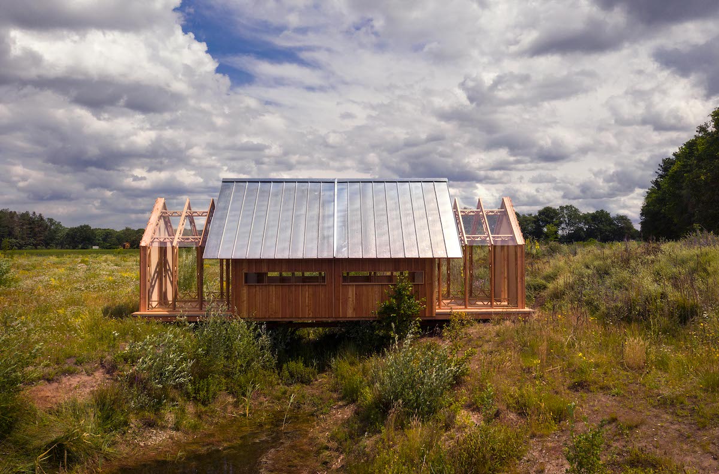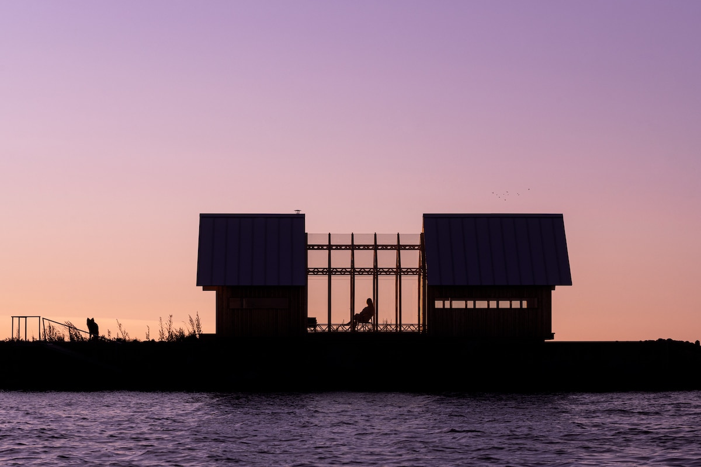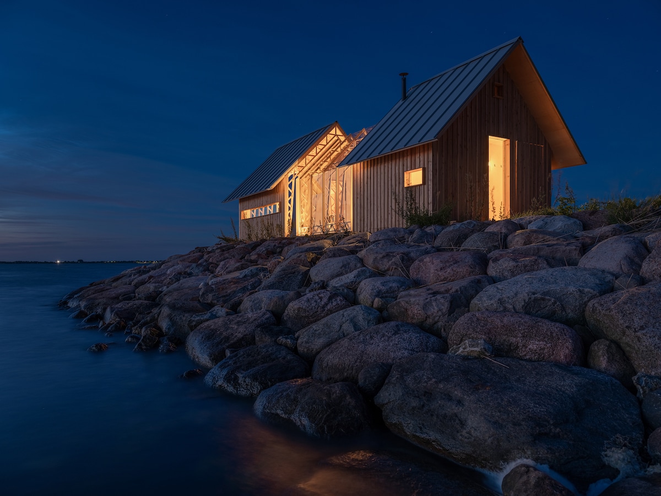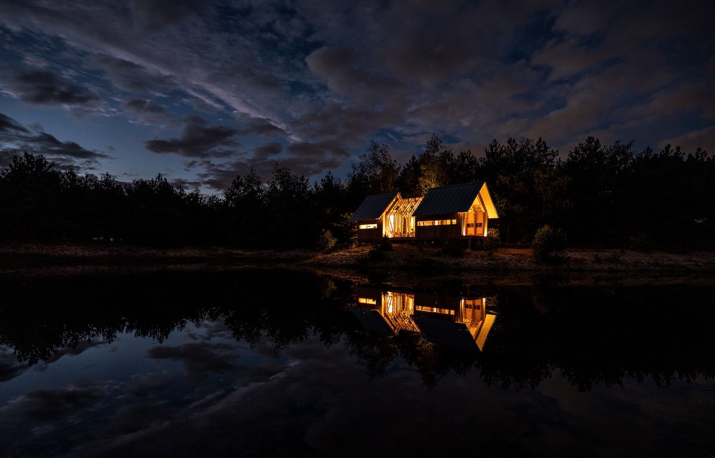The unique cabin is defined by two sliding shells of enclosure on tracks.
The glass enclosure allows guests to stay visually connected to the outside but guarded from the elements.
The wooden sliding doors mean that residents can enjoy a completely covered cabin.
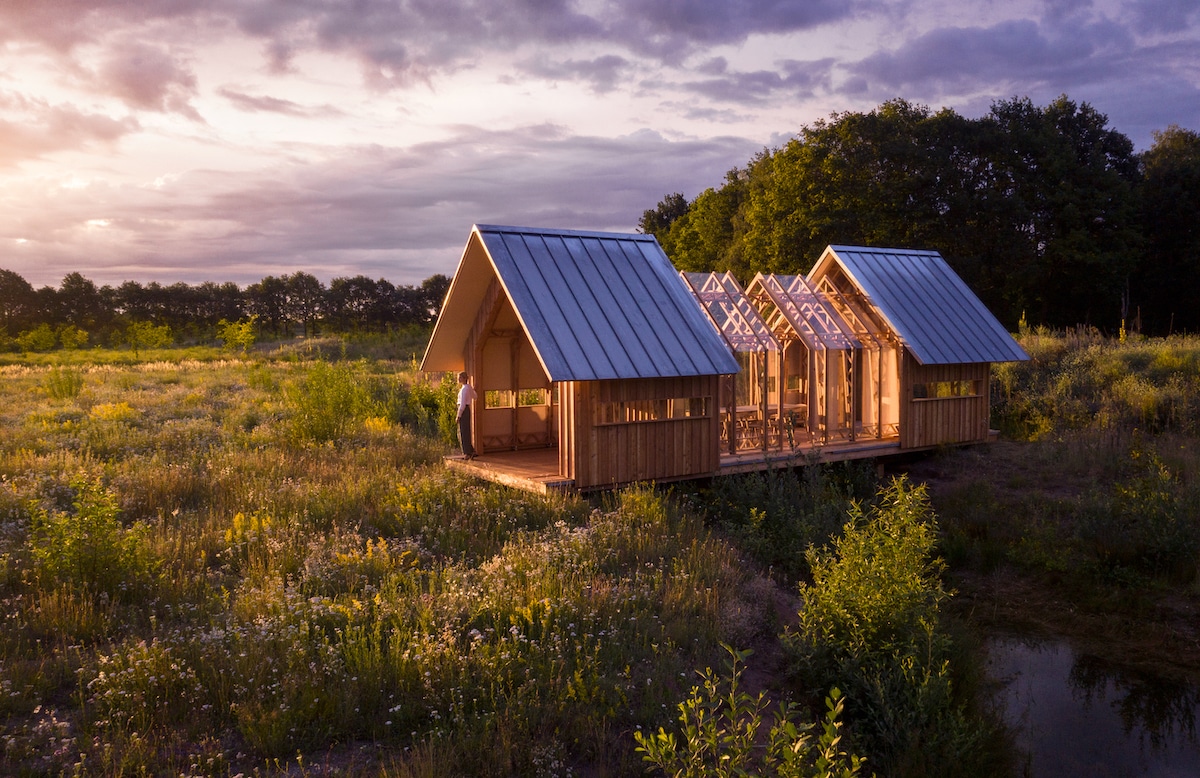
Both walls can slide open at the same time, making the interior an open-air space.
Just like the way you dress yourself to suit different weather conditions, occasions and moods.
The adjustable design has received much recognition, but Cabin ANNAs clever form had humble beginnings.
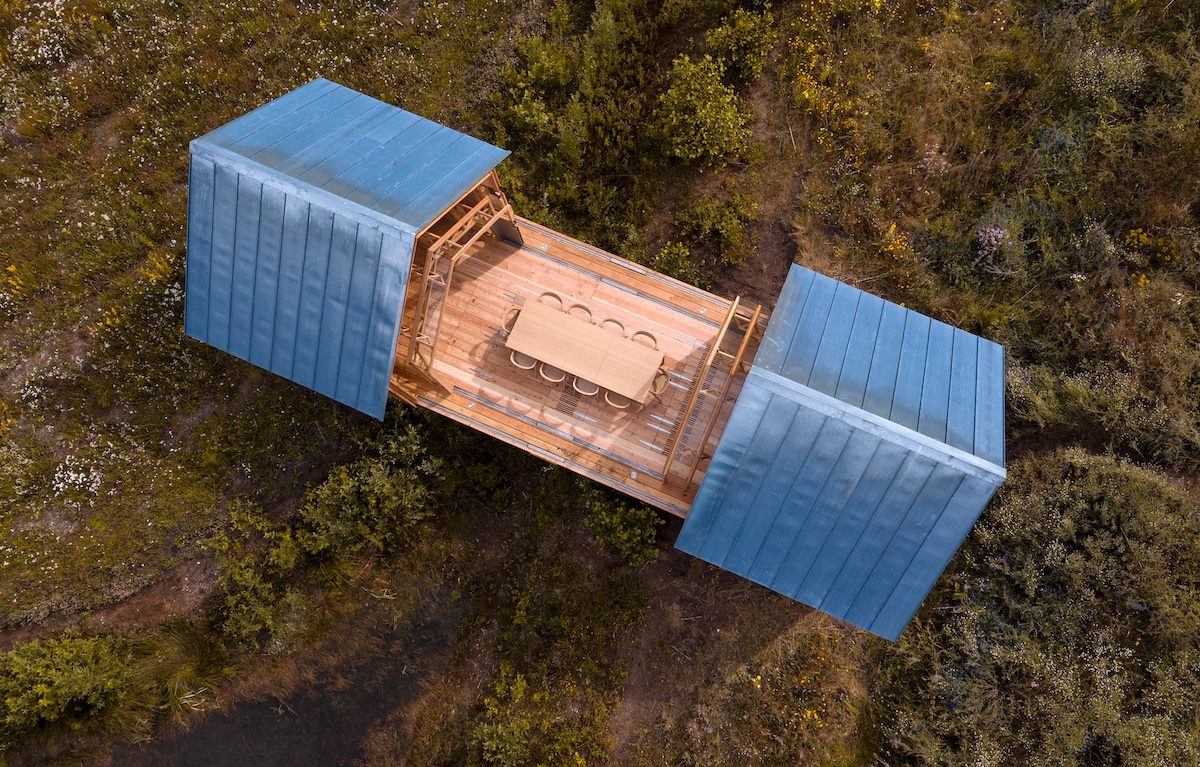
Schols had no formal architectural training but was interested in creating a garden pavilion for his mother.
She hoped to use it for painting, meditating, and entertaining friends and grandchildren.
His design was widely appreciated in architecture and design publications and won awards for its ingenuity.
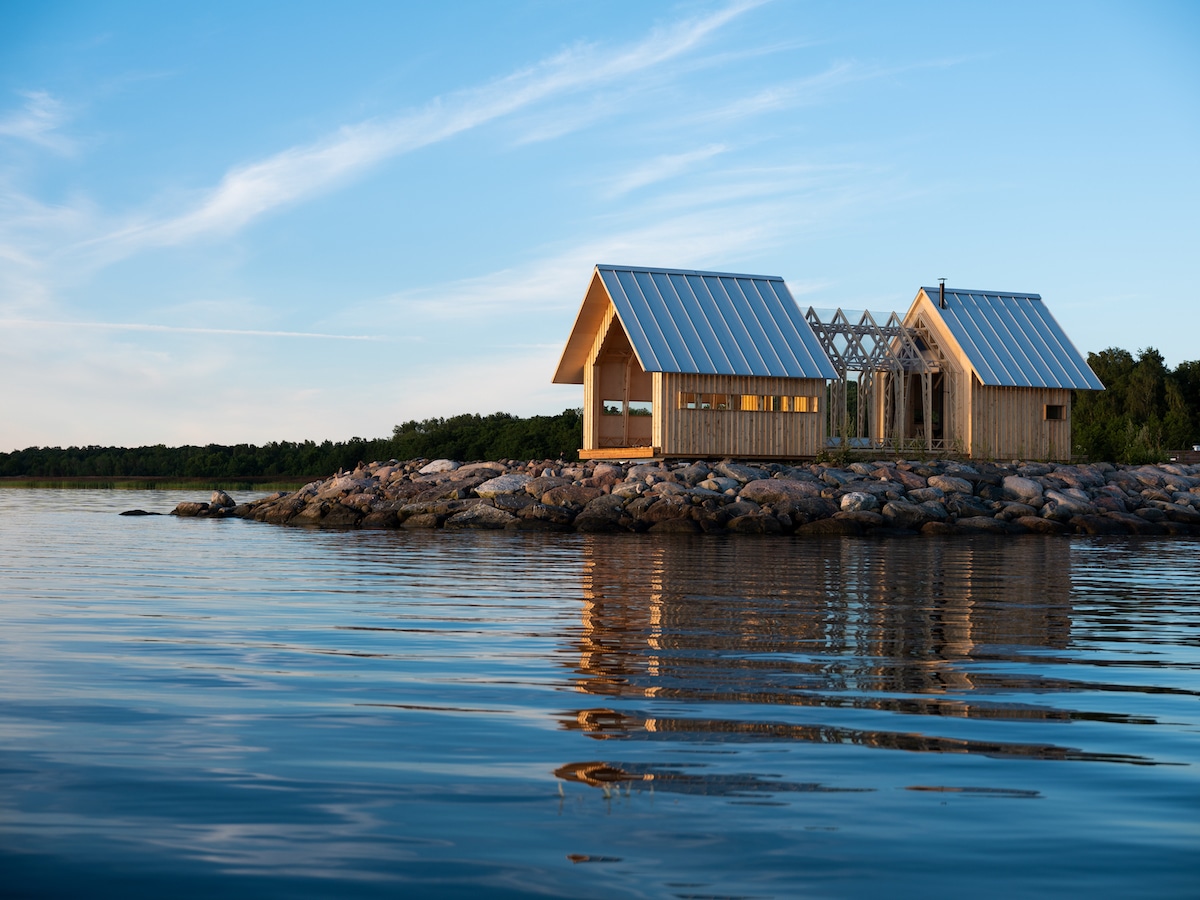
The last option allows people to take the flexible cabin idea and make it completely their own.
Related Articles:
