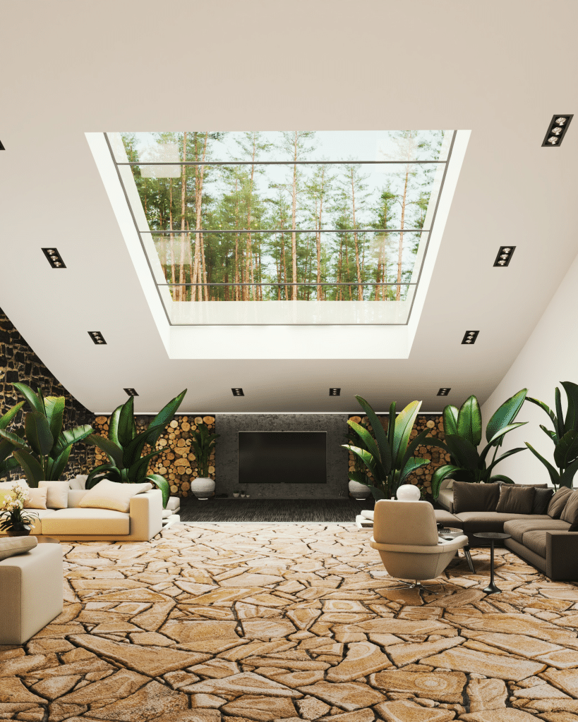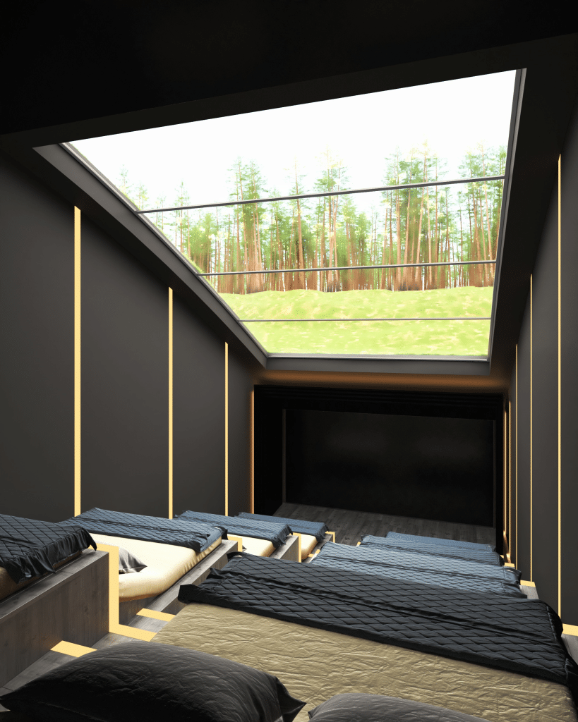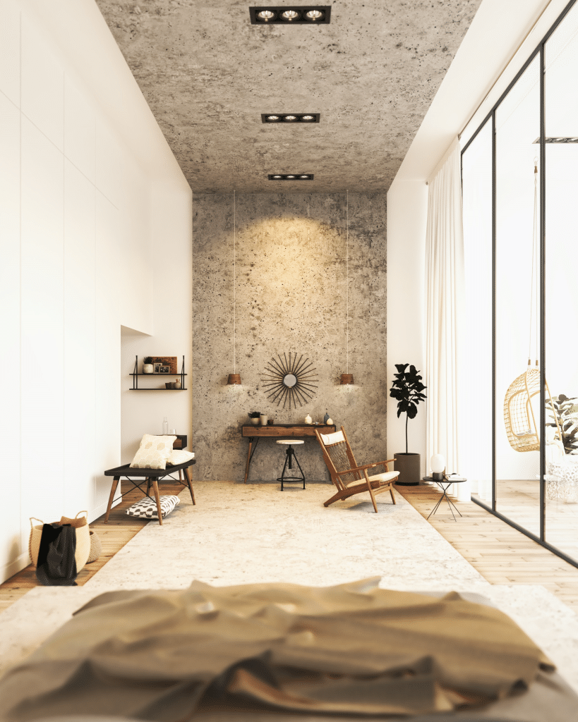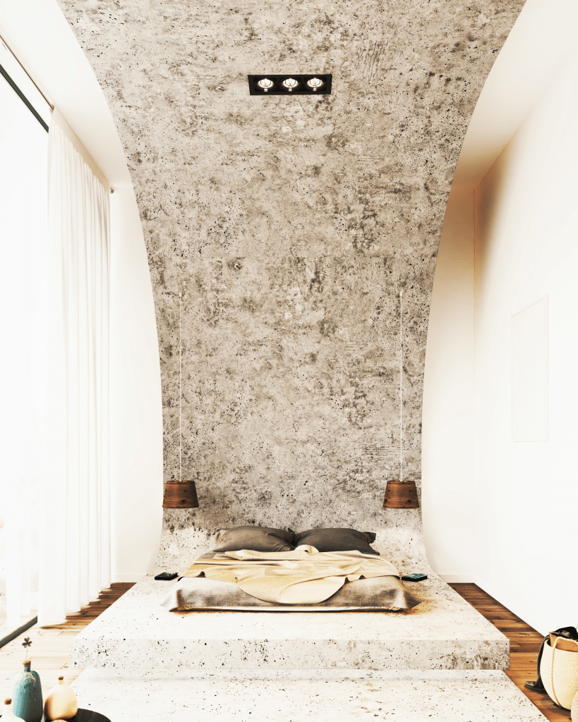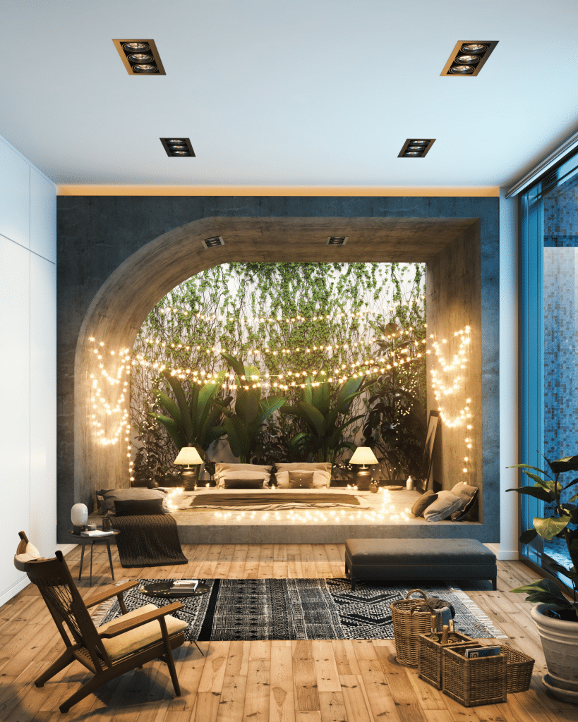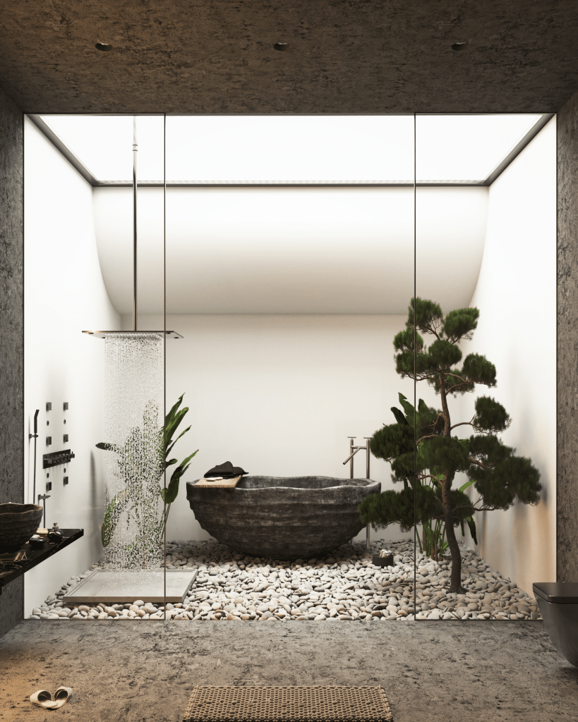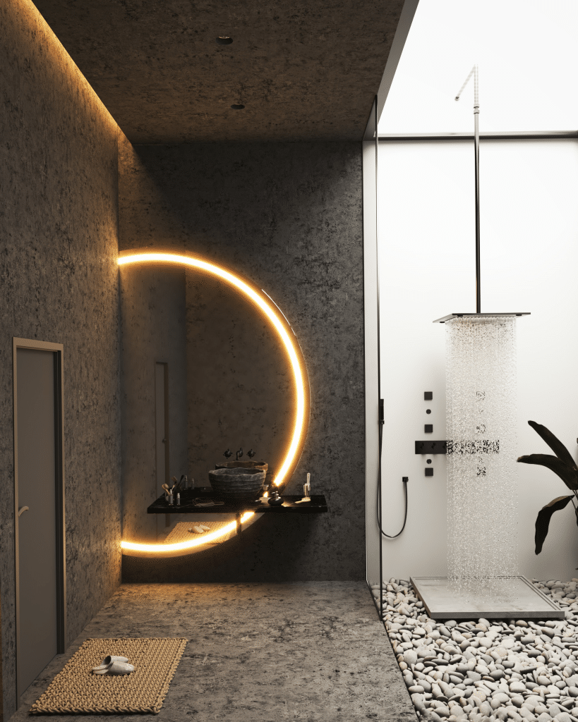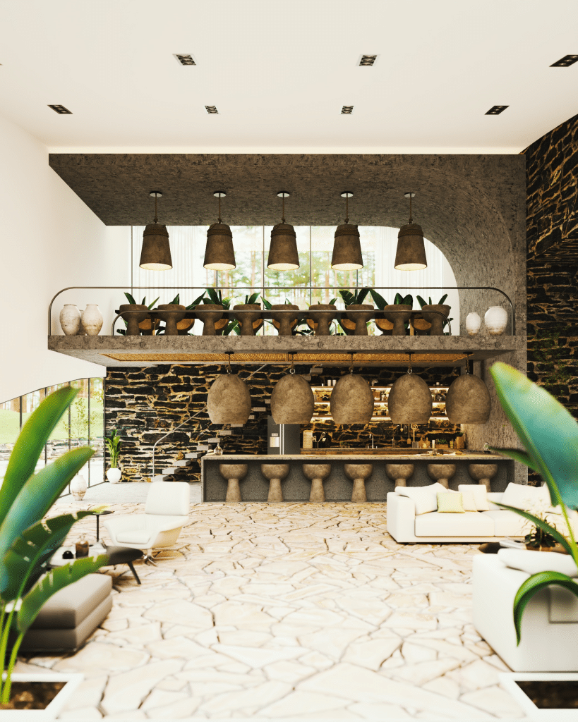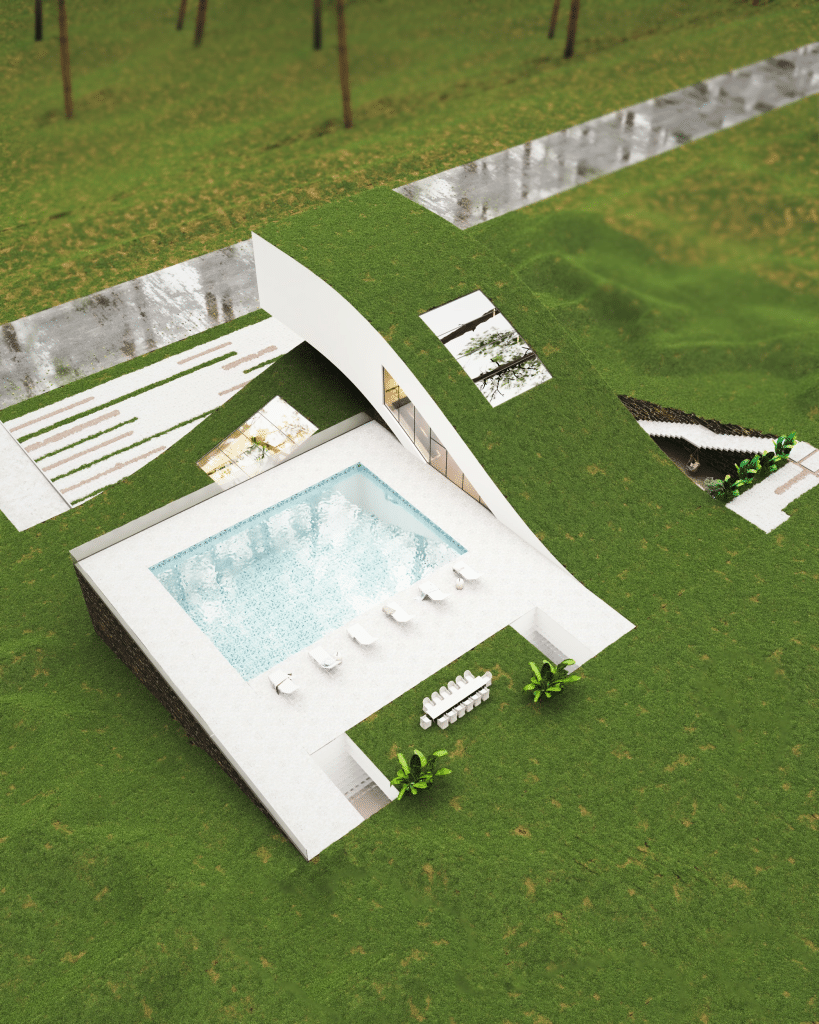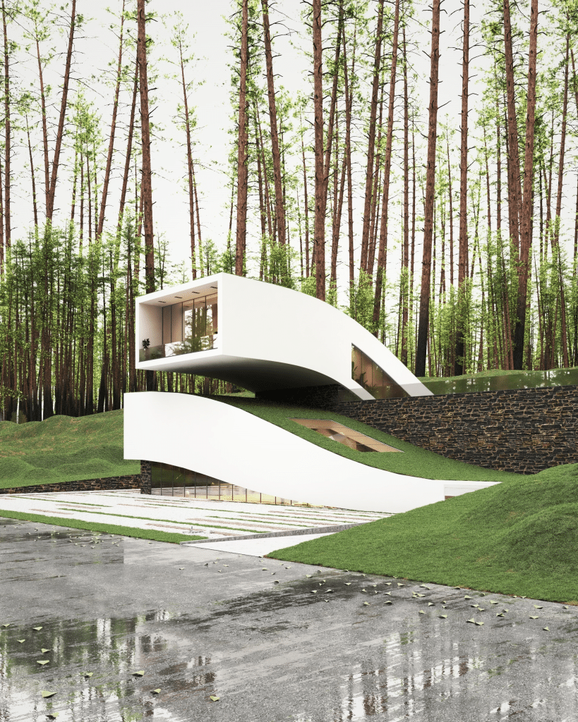Iranian architectMilad Eshtiyaghicreates wonderful concepts for unique contemporary homes.
He often uses interesting landscapes as the backdrop for sculptural architectural works.
True to its name, Landscape House seems to emerge from the forest floor in two sweeping white volumes.
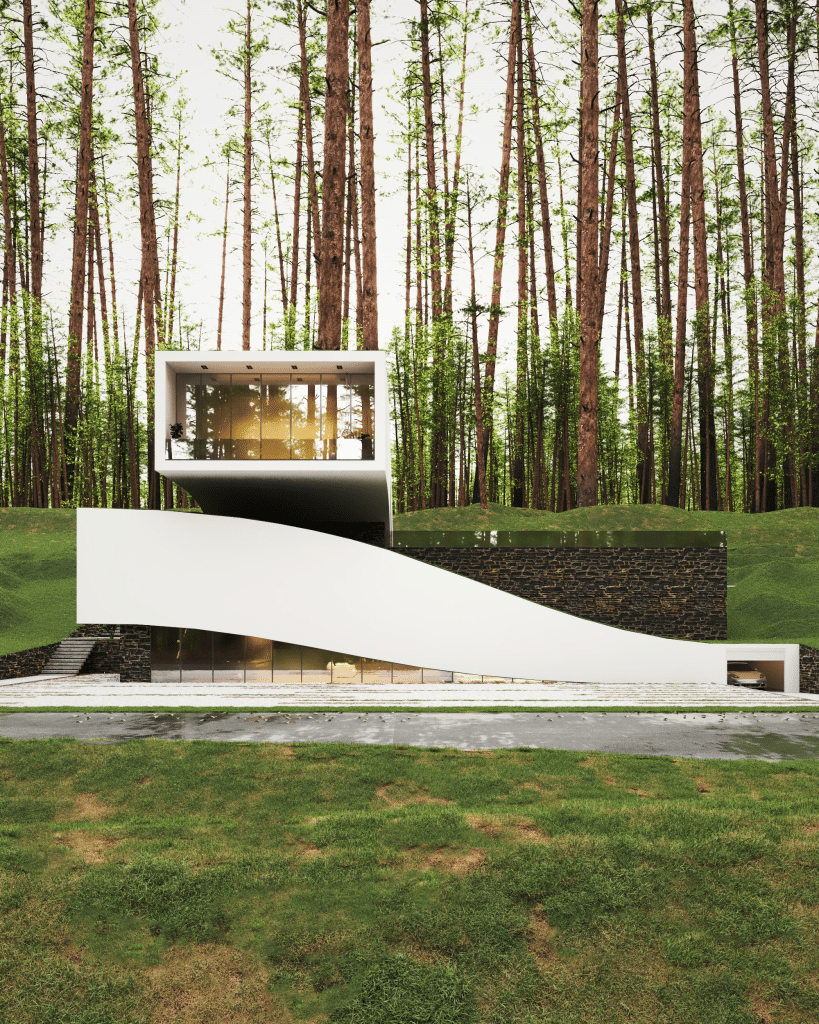
By rotating the forms, Eshtiyaghi resolves the cantilever by allowing one volume to rest on the other.
Each extrusion ends with a facade of floor-to-ceiling glass that allows for unobstructed views outwards.
The green roof is only interrupted by dramatic skylights that fill the interiors with natural daylight.
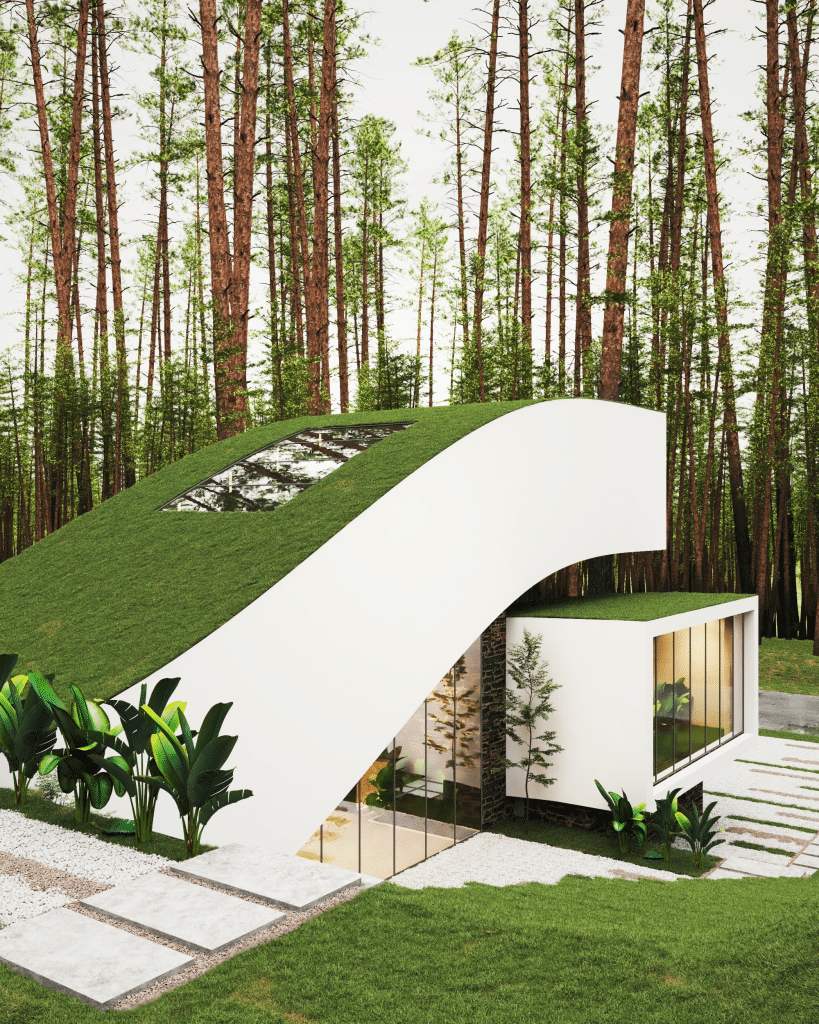
This is important as a large portion of the home is underground.
Light is further allowed to enter the lower areas through windows in the pool.
Architect Milad Eshtiyaghi’s Landscape House blends into this Switzerland forest.
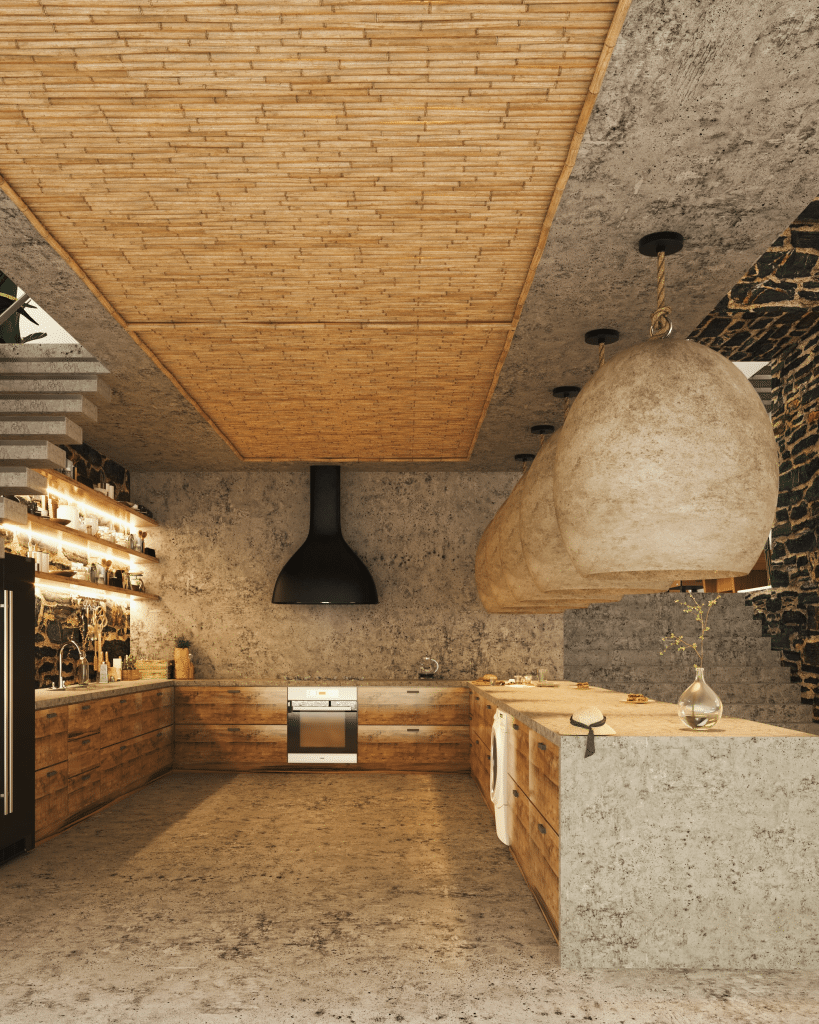
Related Articles:
